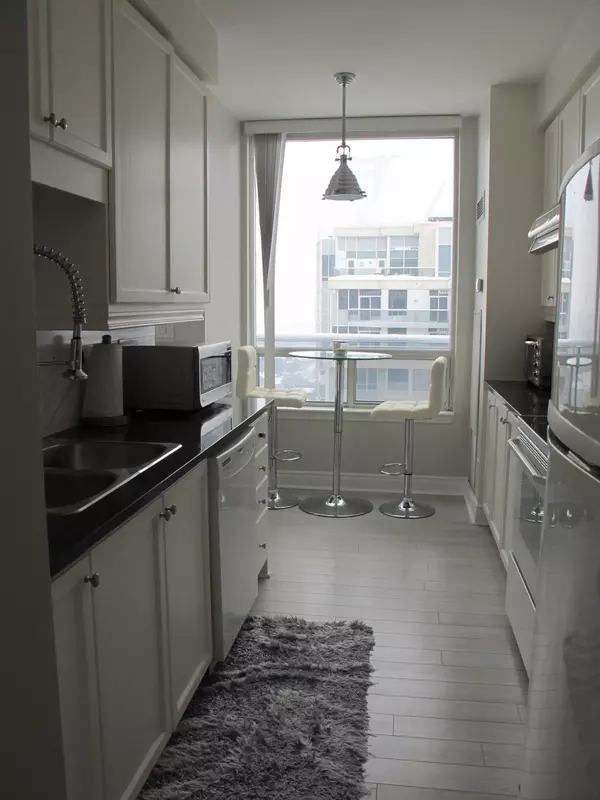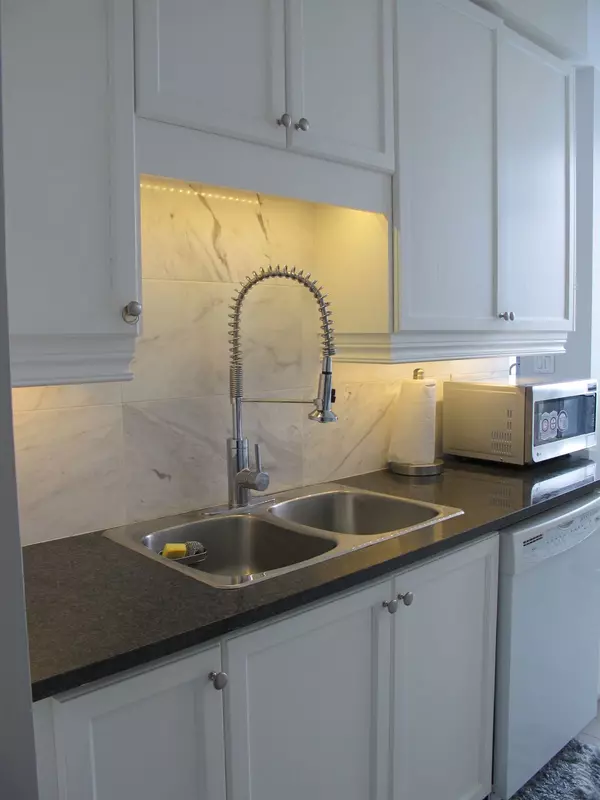$3,200
$3,300
3.0%For more information regarding the value of a property, please contact us for a free consultation.
2 Rean DR #Lph04 Toronto, ON M2K 3B8
2 Beds
2 Baths
Key Details
Sold Price $3,200
Property Type Condo
Sub Type Condo Apartment
Listing Status Sold
Purchase Type For Sale
Approx. Sqft 900-999
MLS Listing ID C11903399
Sold Date 01/10/25
Style Apartment
Bedrooms 2
Property Description
This Bright Upgraded Lower Penthouse Corner Unit Has A 2 Split 2 Bedroom Floor Plan & 2 Parkings. Approx. 950 Sq. Ft (Plus 80+ Sq. Ft Balcony). A Fireplace & 2 Walk-Out To Large Terrace Balcony. Modern Kitchen With Granite Counter-Top. Steps To Bayview Village Shopping Centre, Ymca, Subway, Minutes To Hwy 401. Open Top Bbq Patio With Natural Gas Line In Balcony And In Comfort Of The Unit!!
Location
Province ON
County Toronto
Community Bayview Village
Area Toronto
Region Bayview Village
City Region Bayview Village
Rooms
Family Room No
Basement None
Kitchen 1
Interior
Interior Features None
Cooling Central Air
Laundry Ensuite
Exterior
Parking Features Underground
Garage Spaces 2.0
Amenities Available BBQs Allowed, Concierge, Exercise Room, Indoor Pool, Recreation Room, Visitor Parking
Exposure North East
Total Parking Spaces 2
Building
Locker Owned
Others
Senior Community Yes
Pets Allowed No
Read Less
Want to know what your home might be worth? Contact us for a FREE valuation!

Our team is ready to help you sell your home for the highest possible price ASAP






