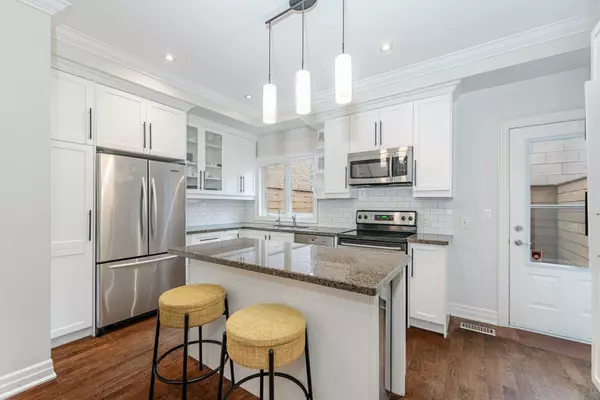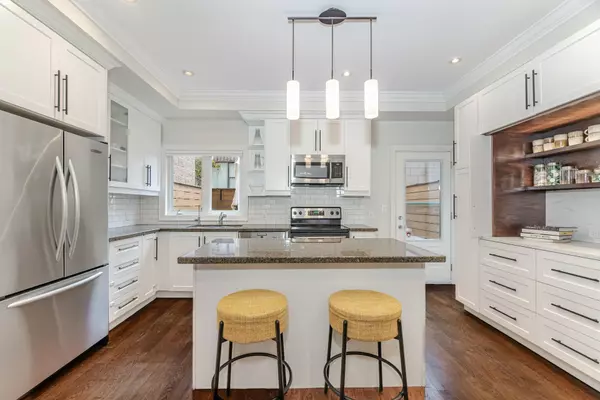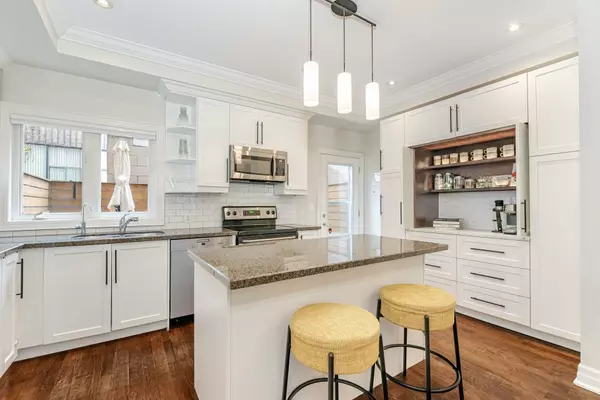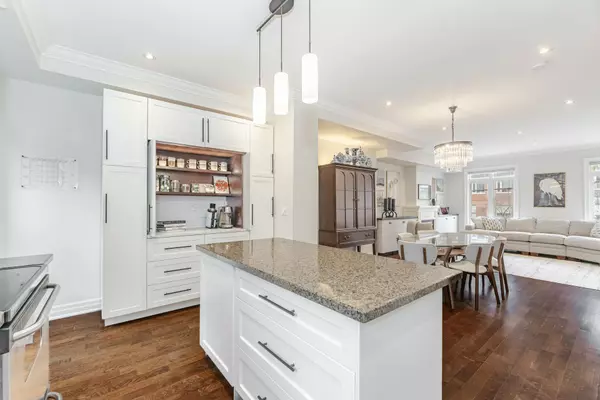$1,499,999
$1,500,000
For more information regarding the value of a property, please contact us for a free consultation.
213 Heward AVE Toronto, ON M4M 2T6
3 Beds
3 Baths
Key Details
Sold Price $1,499,999
Property Type Townhouse
Sub Type Att/Row/Townhouse
Listing Status Sold
Purchase Type For Sale
Approx. Sqft 2000-2500
MLS Listing ID E10441514
Sold Date 01/09/25
Style 3-Storey
Bedrooms 3
Annual Tax Amount $5,945
Tax Year 2024
Property Description
Have You Heard Of Heward? Welcome To This Spacious Three Bedroom, Three Bath Home In Beautiful Leslieville. The Main Floor Features A Bright, Modern Kitchen With Breakfast and Coffee Bar, Tons of Storage, Granite Counters, Quality Appliances, And If That Wasn't Enough - A Walk-Out To A Private Patio To Enjoy Those Summer BBQ's. The Large, Sunlit Living Area Offers Wood Flooring, Crown Moulding, Built-In Storage, And Cozy Fireplace. The Second Level Has Two Generous Sized Bedrooms With Loads Of Closet Space, Wood Flooring, And Four Piece Bath. And Last But Certainly Not Least The Third Floor Is Your Primary Suite! What I Would Look For In A Primary - Incredible Amount Of Closet Space? Check. Large Enough For A King Sized Bed? Check. Double Vanity In A Stunning En-Suite? Check. My Own Massive, Private, Terrace? Check. This Property Certainly Checks All Of The Boxes. Literal Steps To Queen St. Shops, Restaurants, Schools, Parks, TTC - You Know The Rest...
Location
Province ON
County Toronto
Community South Riverdale
Area Toronto
Region South Riverdale
City Region South Riverdale
Rooms
Family Room No
Basement Finished
Kitchen 1
Interior
Interior Features None
Cooling Central Air
Fireplaces Type Natural Gas
Exterior
Parking Features Private
Garage Spaces 3.0
Pool None
Roof Type Asphalt Shingle
Lot Frontage 16.99
Lot Depth 44.88
Total Parking Spaces 3
Building
Foundation Concrete Block
Others
Senior Community Yes
Read Less
Want to know what your home might be worth? Contact us for a FREE valuation!

Our team is ready to help you sell your home for the highest possible price ASAP






