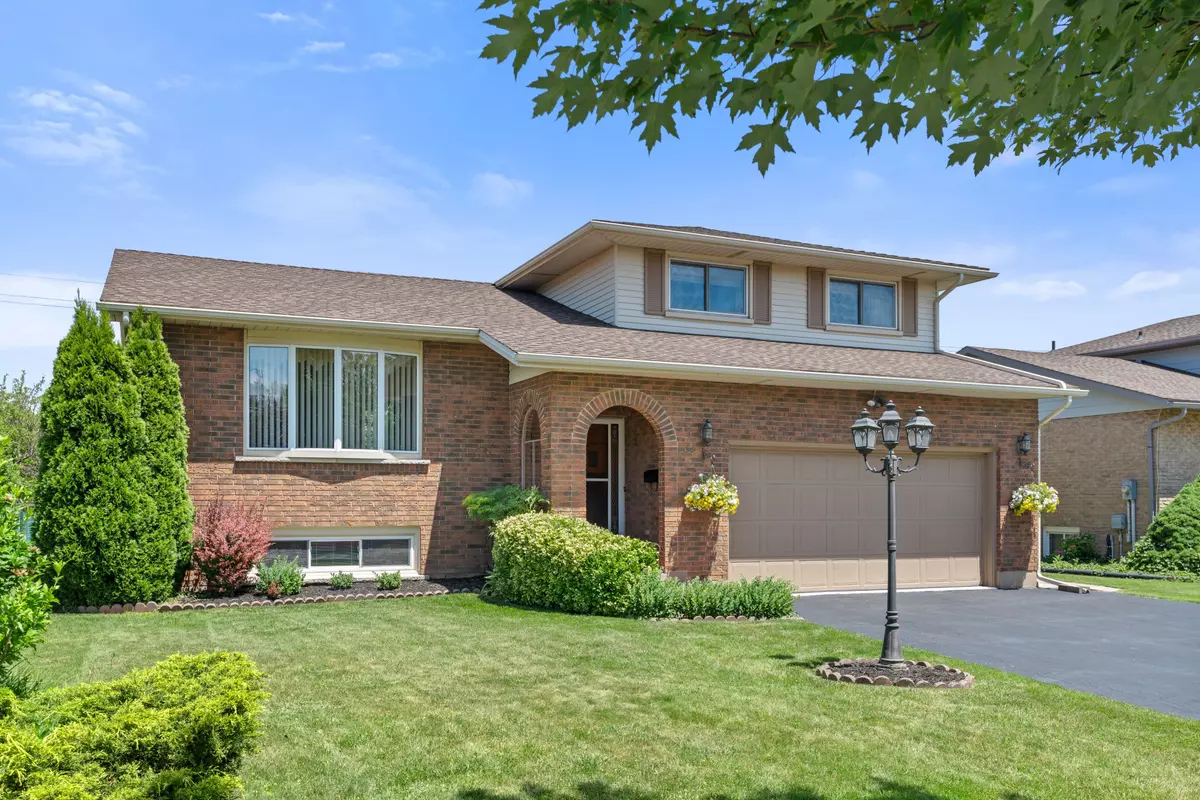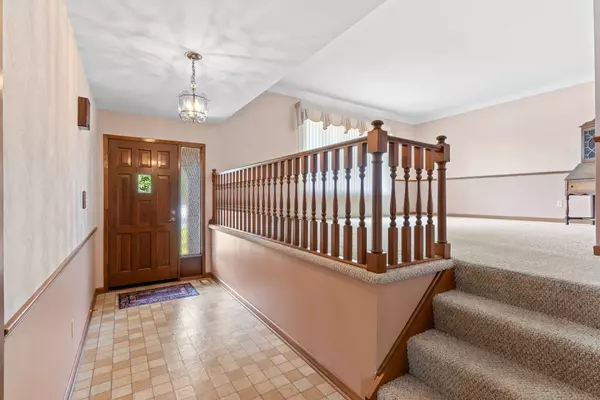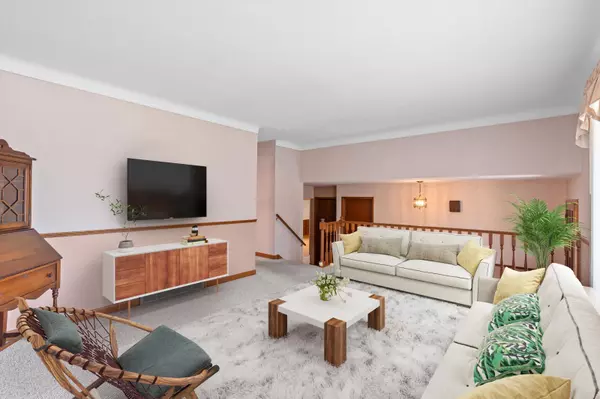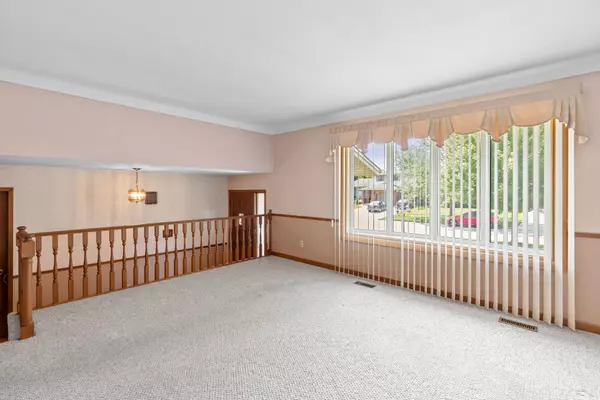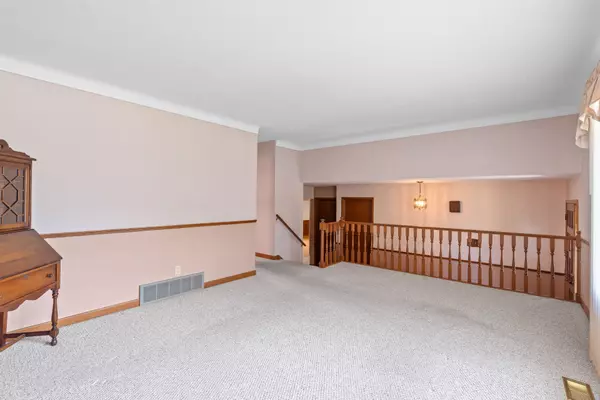$670,000
$699,000
4.1%For more information regarding the value of a property, please contact us for a free consultation.
58 Wiltshire BLVD Niagara, ON L3C 3K9
4 Beds
3 Baths
Key Details
Sold Price $670,000
Property Type Single Family Home
Sub Type Detached
Listing Status Sold
Purchase Type For Sale
Approx. Sqft 1500-2000
MLS Listing ID X9012742
Sold Date 01/09/25
Style Sidesplit 4
Bedrooms 4
Annual Tax Amount $4,564
Tax Year 2024
Property Description
WELCOM TO WELLAND'S SHERWOOD FOREST NEIGHBOURHOOD - This PLUS-SIZED custom built original owner home boasts 1900 square feet of above ground living space. The UPPER FLOOR includes 3 bedrooms with the primary having ensuite privileges to the 3 piece bathroom. The main level features a formal living room, U-shaped kitchen with a bright and open dining area, dining room, family room with gas fireplace and walk out to the covered patio, full laundry room with walk out to the side yard, a 2 piece bathroom and inside access to the double garage. The diningroom is well suited as a den, home office or 4th bedroom. The 520 square foot LOWER LEVEL has IN-LAW SUITE or ACCESSORY DWELLING UNIIT potential to convert the current front to back recreation room with 3 piece bathroom & direct walk-up to the rear yard. Situated on a sprawling 0.21 acre lot and offering ample room for both relaxation and potential expansion. The unfinished basement level offers ample storage and home workshop area as well as a cold cellar for the city homesteader. Niagara College, YMCA/Daycare and surrounding amenities are within a short walking distance via a convenient rear gate to Woodlawn Road. This circa 1977 family home has been lovingly cared for by the same family since new. Value added updates include windows, roof shingles, R28 to R40 attic insulation, garage door as well as some newer flooring. The north end is the in-demand location, offering convenience to a variety of essential amenities, Seaway Mall, highways 406 & 20 for easy commuting to Fonthill/Pelham, St Catharines, Niagara Falls and beyond. This is the one for growing families looking to move up as interest rates begin to settle down.
Location
Province ON
County Niagara
Community 767 - N. Welland
Area Niagara
Zoning RL1
Region 767 - N. Welland
City Region 767 - N. Welland
Rooms
Family Room Yes
Basement Finished, Walk-Out
Kitchen 1
Interior
Interior Features Water Heater, Water Meter, Workbench
Cooling Central Air
Fireplaces Number 1
Exterior
Exterior Feature Patio
Parking Features Inside Entry, Private Double
Garage Spaces 6.0
Pool None
Roof Type Fibreglass Shingle
Lot Frontage 60.15
Lot Depth 149.37
Total Parking Spaces 6
Building
Foundation Poured Concrete
Others
Security Features Smoke Detector,Carbon Monoxide Detectors
Read Less
Want to know what your home might be worth? Contact us for a FREE valuation!

Our team is ready to help you sell your home for the highest possible price ASAP


