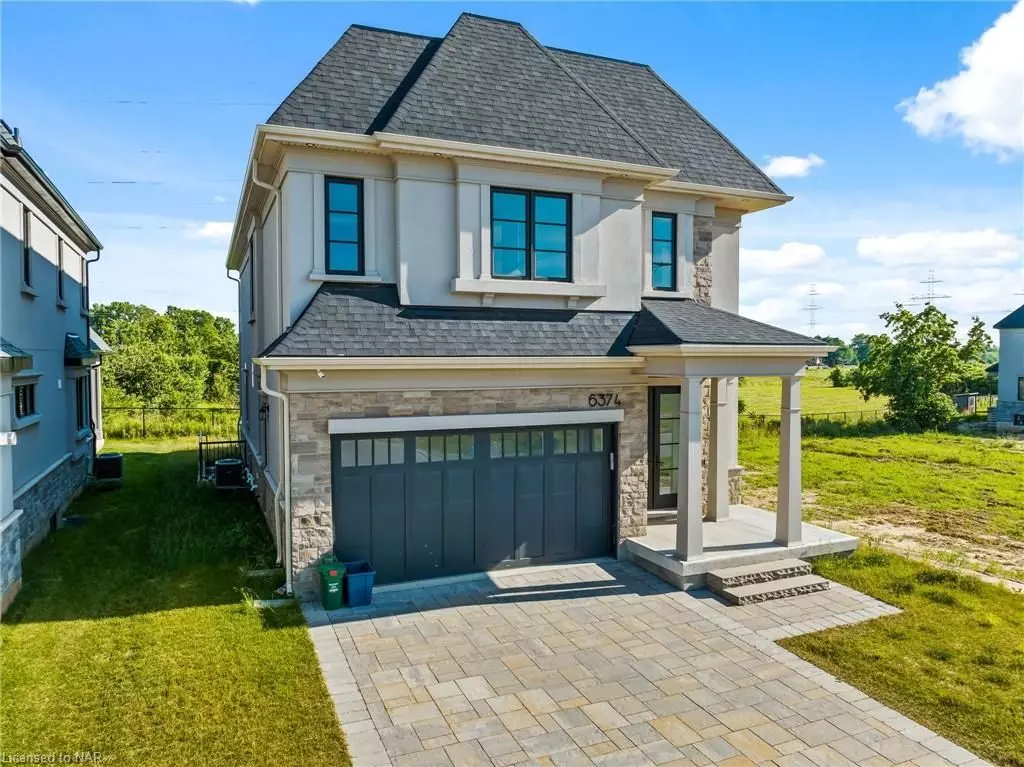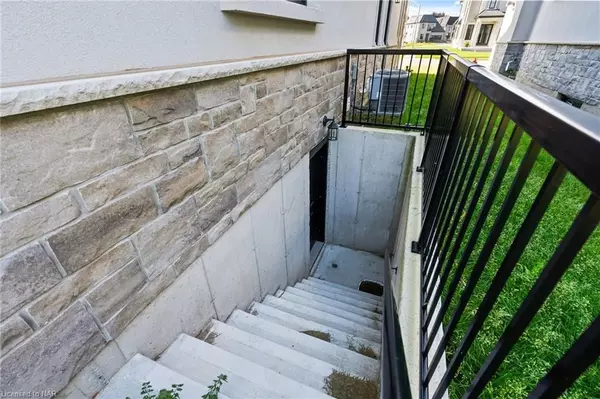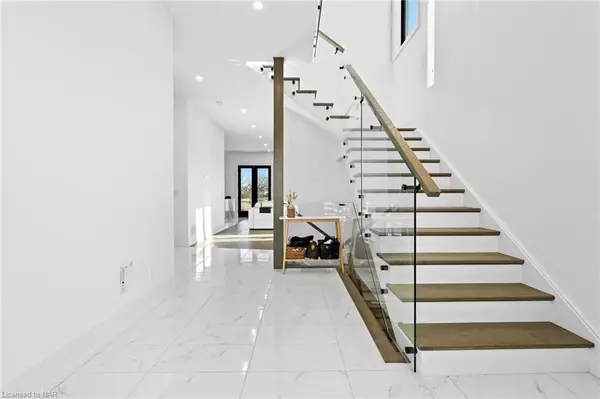$1,129,000
$1,129,000
For more information regarding the value of a property, please contact us for a free consultation.
6374 LUCIA DR Niagara, ON L2J 0E9
4 Beds
3 Baths
2,620 SqFt
Key Details
Sold Price $1,129,000
Property Type Single Family Home
Sub Type Detached
Listing Status Sold
Purchase Type For Sale
Square Footage 2,620 sqft
Price per Sqft $430
MLS Listing ID X10413263
Sold Date 01/06/25
Style 2-Storey
Bedrooms 4
Annual Tax Amount $500
Tax Year 2024
Property Description
AMAZING PRICE FOR MAZING NEIGHBOURHOOD **SEPARATE ENTRANCE TO LARGE, BRIGHT, BASEMENT AND NO REAR NEIGHBOURS** Nestled in the prestigious Terravita subdivision of Niagara Falls, this exceptional home embodies the pinnacle of luxury. Celebrated for its 10' ceilings, 8' doors, high-end appliances with quartz countertops, and sophisticated stone and stucco exteriors, it captures the essence of elegant living. With driveway pavers and irrigation system, every detail underscores exclusivity. Enhanced with thoughtful upgrades, including contemporary glass railings, quartz backsplash, waterfalls island, Mable Clad Gas Fireplace and superior flooring, this home also features a separate basement entrance, offering potential for a custom in-law suite. Large, bright, legal egress basement windows promise a space that's ready for personal touches. Positioned with no rear neighbours and backing onto the serene haulage walking trail, it ensures privacy. The home's abundant natural light highlights 2600 sq ft of open concept living spaces, 4 spacious bedrooms, with a primary suite boasting a luxurious 5-piece ensuite, . The covered concrete patio w/ glass railings extends living outdoors, perfect for relaxation, enjoying nature and wildlife or entertaining in seclusion. Its location is not just a retreat but a gateway to the sought-after Niagara lifestyle, minutes from Niagara-on-the-Lake's renowned restaurants, golf courses, shopping, and additional walking trails. A must-see in Terravita, where luxury living meets the charm of wine country. Property taxes have yet to be assessed.
Location
Province ON
County Niagara
Community 206 - Stamford
Area Niagara
Zoning R1
Region 206 - Stamford
City Region 206 - Stamford
Rooms
Family Room Yes
Basement Walk-Up, Separate Entrance
Kitchen 1
Interior
Interior Features Bar Fridge, Sump Pump, Central Vacuum
Cooling Central Air
Fireplaces Number 1
Exterior
Exterior Feature Privacy
Parking Features Private Double, Inside Entry, Other, Other
Garage Spaces 6.0
Pool None
Roof Type Asphalt Shingle
Lot Frontage 44.11
Lot Depth 105.0
Exposure South
Total Parking Spaces 6
Building
Foundation Poured Concrete
New Construction false
Others
Senior Community Yes
Security Features Alarm System,Carbon Monoxide Detectors,Security System,Smoke Detector
Read Less
Want to know what your home might be worth? Contact us for a FREE valuation!

Our team is ready to help you sell your home for the highest possible price ASAP






