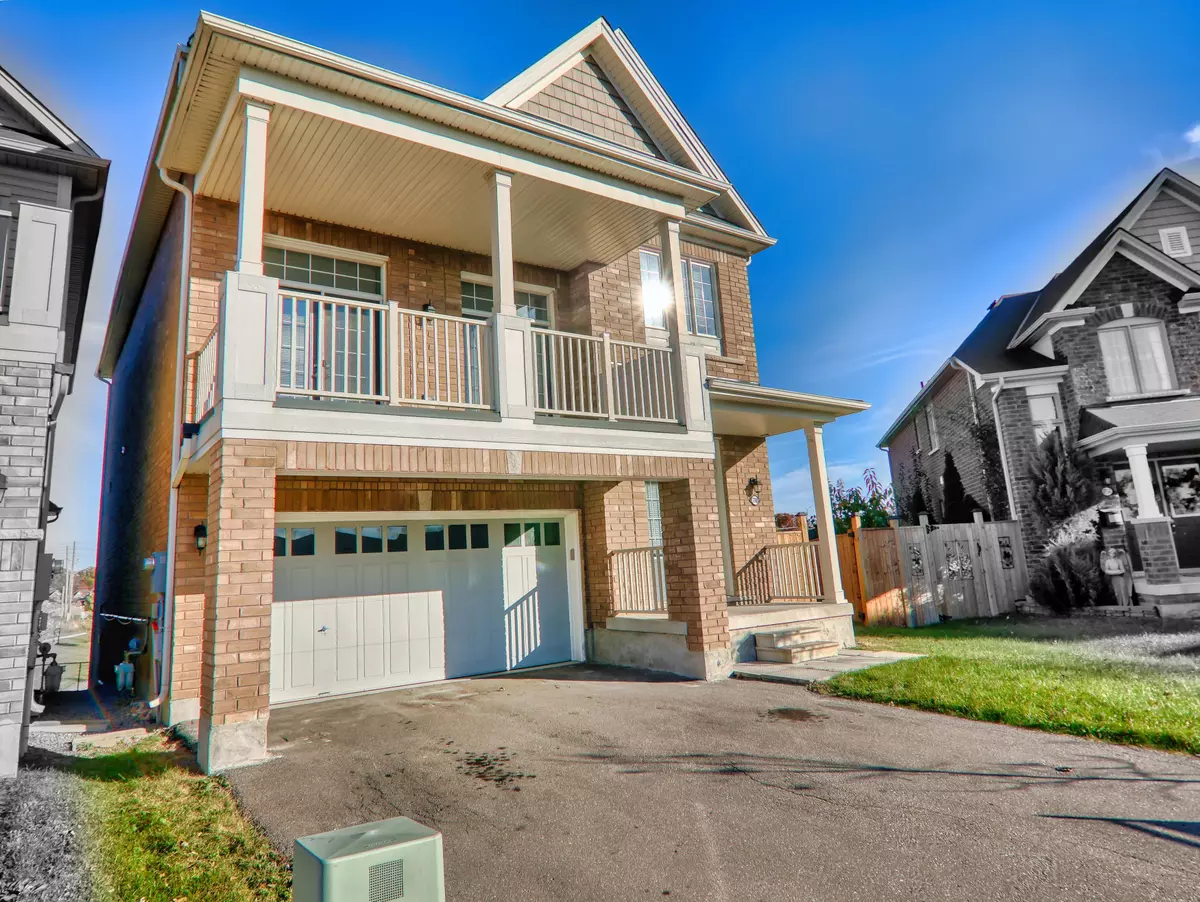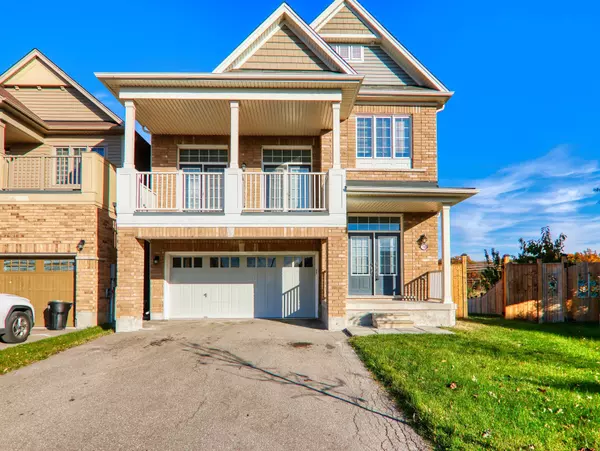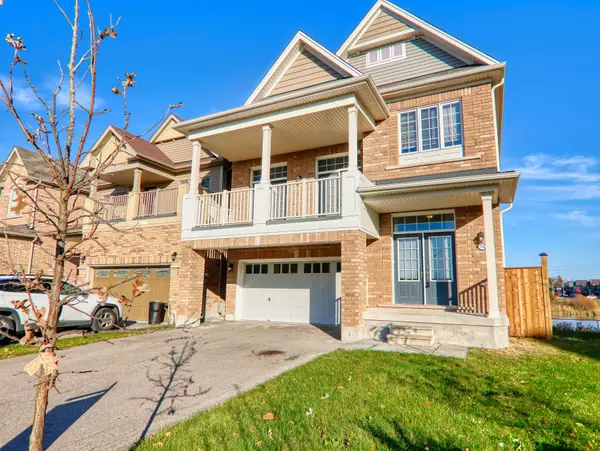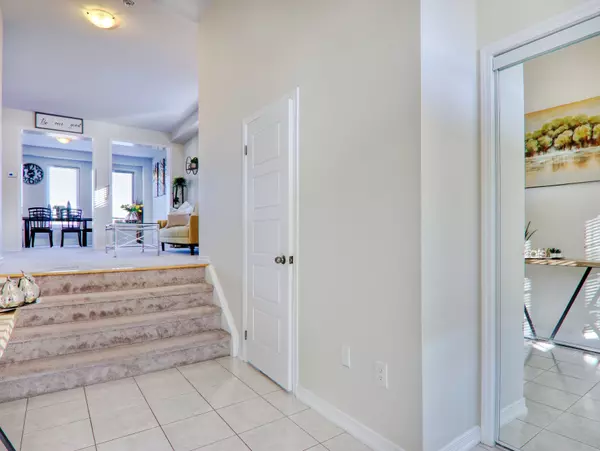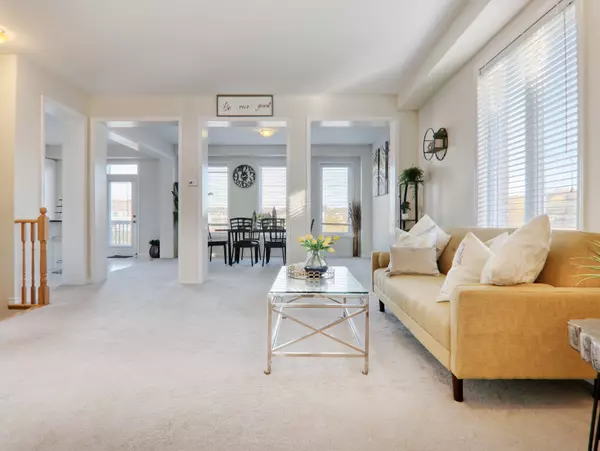$830,000
$834,900
0.6%For more information regarding the value of a property, please contact us for a free consultation.
7748 Black Maple DR Niagara, ON L2H 0N7
3 Beds
3 Baths
Key Details
Sold Price $830,000
Property Type Single Family Home
Sub Type Detached
Listing Status Sold
Purchase Type For Sale
MLS Listing ID X10420369
Sold Date 01/09/25
Style 2-Storey
Bedrooms 3
Annual Tax Amount $7,133
Tax Year 2023
Property Description
Experience elevated living in this stunning 2-story detached home in Niagara Falls, nestled on a premium lot backing onto a serene pond with no rear neighbors. Offering four distinct levels of living and entertainment space, including a walk-out basement with soaring 10-foot ceilings, this home is a rare find. Featuring 3 bedrooms and 3 baths, the well-thought-out layout includes a formal dining room and a spacious family area perfect for entertaining. The bright kitchen, complete with large windows, opens to a walk-out balcony overlooking the serene pond and neighborhood walking trail. Upstairs, the master suite features a walk-in closet and ensuite, while the remaining bedrooms provide ample space. The unfinished lower level offers endless possibilities for customization. Conveniently located near trails, shopping, Costco, transit, and schools, with easy access to the Falls and the upcoming hospital, this home provides both luxury and practicality.
Location
Province ON
County Niagara
Community 222 - Brown
Area Niagara
Region 222 - Brown
City Region 222 - Brown
Rooms
Family Room Yes
Basement Full, Unfinished
Kitchen 1
Interior
Interior Features None
Cooling Central Air
Exterior
Parking Features Private Double
Garage Spaces 6.0
Pool None
Roof Type Asphalt Shingle
Lot Frontage 34.25
Lot Depth 91.78
Total Parking Spaces 6
Building
Foundation Poured Concrete
Read Less
Want to know what your home might be worth? Contact us for a FREE valuation!

Our team is ready to help you sell your home for the highest possible price ASAP


