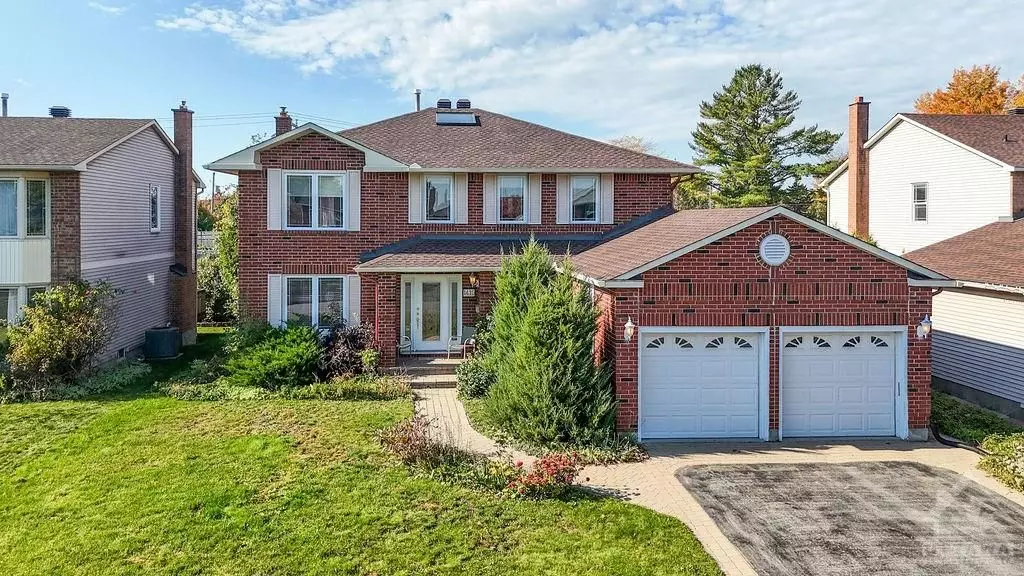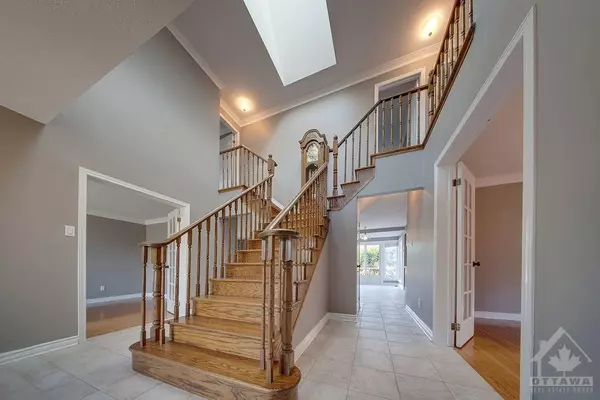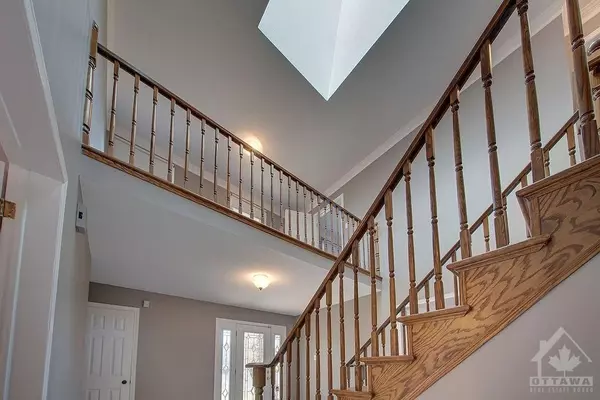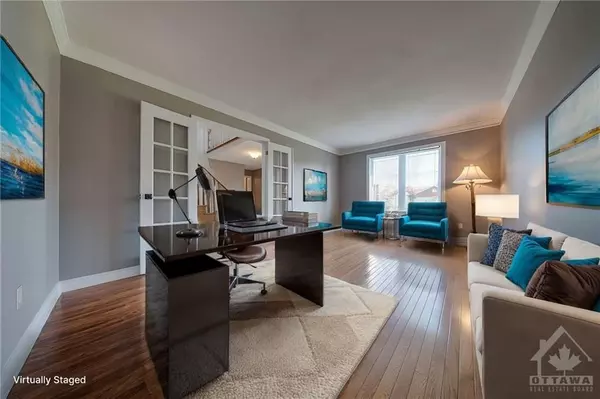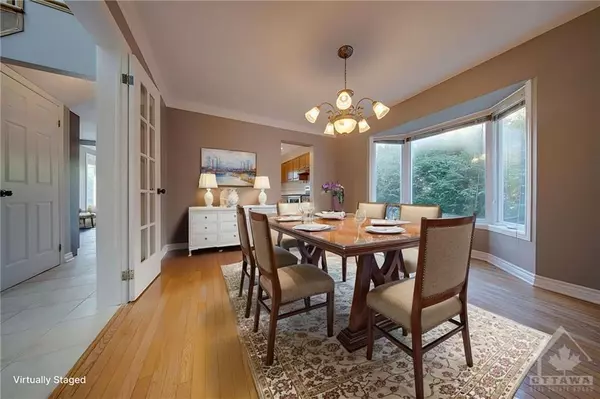$865,000
$899,000
3.8%For more information regarding the value of a property, please contact us for a free consultation.
1410 BOURCIER DR Orleans - Cumberland And Area, ON K1E 3K9
4 Beds
3 Baths
Key Details
Sold Price $865,000
Property Type Single Family Home
Sub Type Detached
Listing Status Sold
Purchase Type For Sale
MLS Listing ID X9523781
Sold Date 12/19/24
Style 2-Storey
Bedrooms 4
Annual Tax Amount $5,649
Tax Year 2024
Property Description
Never before listed on MLS, this stunning, full brick, 4 bedroom, 2.5 bath, 2 car garage home is sure to impress. Upon entering, the grand entrance is accented by a beautiful skylight that pours natural light in. Pride of home ownership is demonstrated throughout this well-built and meticulously maintained home with a new roof and paint. The 2 levels have beautiful hardwood throughout. The expansive main floor layout is perfect for any family, complete with an office, dining rm, family rm with fireplace, powder rm, laundry rm, and a kitchen with an eating area at the heart of the home. Upstairs, the primary bedroom offers a WIC and 4pc ensuite bath. 3 additional large and bright bedrooms and another full bath complete the second floor. The finished basement includes a rec room, 5th bedroom and lots of storage. Extend your living space outside on the beautiful deck & hedged backyard. Located in the heart of Orleans with everything it has to offer. This stunning property won't last long
Location
Province ON
County Ottawa
Community 1102 - Bilberry Creek/Queenswood Heights
Area Ottawa
Zoning Residential
Region 1102 - Bilberry Creek/Queenswood Heights
City Region 1102 - Bilberry Creek/Queenswood Heights
Rooms
Family Room Yes
Basement Full, Finished
Kitchen 1
Interior
Interior Features Unknown
Cooling Central Air
Fireplaces Number 1
Fireplaces Type Natural Gas
Exterior
Exterior Feature Deck
Parking Features Unknown
Garage Spaces 6.0
Pool None
Roof Type Unknown
Total Parking Spaces 6
Building
Foundation Concrete
Others
Security Features Unknown
Read Less
Want to know what your home might be worth? Contact us for a FREE valuation!

Our team is ready to help you sell your home for the highest possible price ASAP



