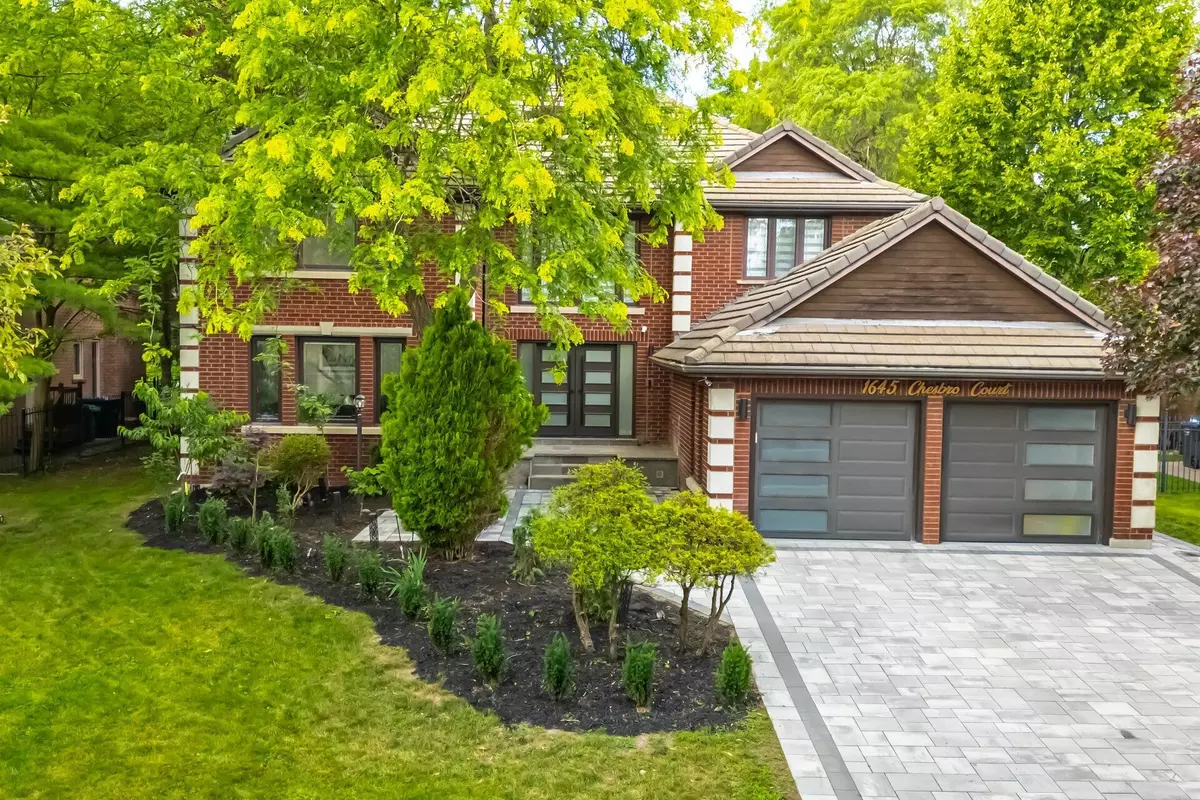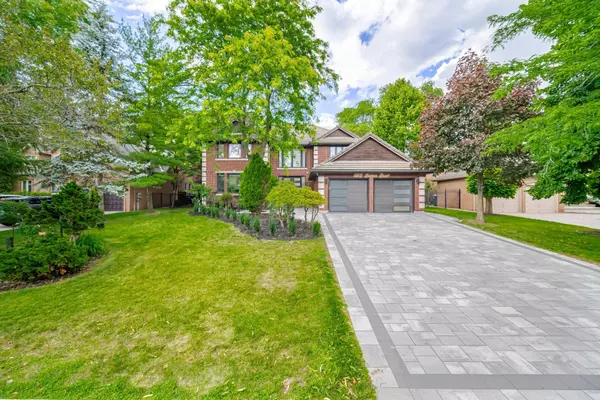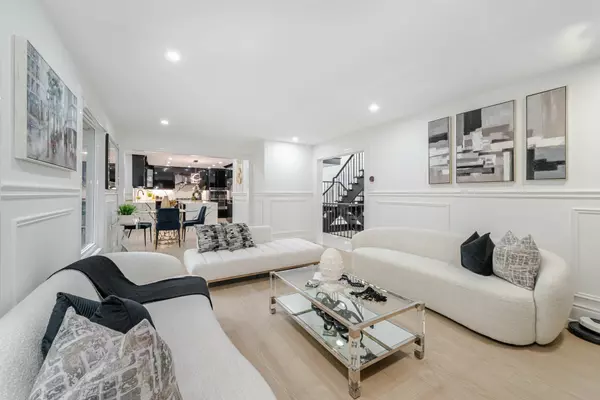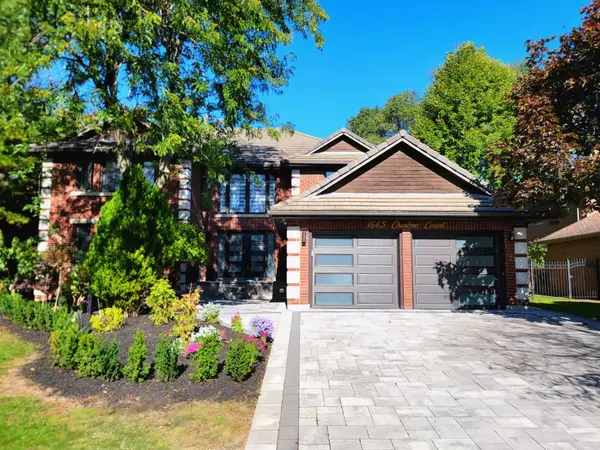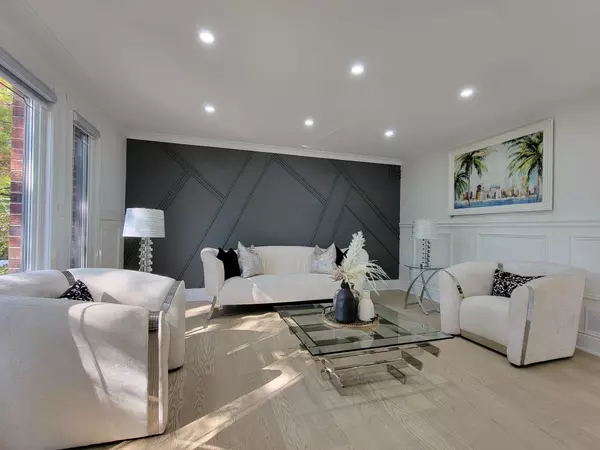$2,400,000
$2,599,900
7.7%For more information regarding the value of a property, please contact us for a free consultation.
1645 Chesbro CT Mississauga, ON L5H 4H5
6 Beds
5 Baths
Key Details
Sold Price $2,400,000
Property Type Single Family Home
Sub Type Detached
Listing Status Sold
Purchase Type For Sale
Approx. Sqft 3500-5000
MLS Listing ID W11825474
Sold Date 12/14/24
Style 2-Storey
Bedrooms 6
Annual Tax Amount $14,644
Tax Year 2024
Property Description
*View Tour* Nestled Within The Picturesque Enclave On A Quite Cul-De-Sac In The Most Demanding Sheridan Community Lies This Exquisite Sanctuary Backing Onto Doulton Estates **Recently Fully Renovated *Mill Work , Wood Paneling , Modern Chandeliers, Pot Lights, Upgraded Modern Kitchen, Extra Wide Marble floors, New Wide Plank White Oak Hardwood Floors, Upgraded Driveway With Wrap Around Expensive Stone Interlocking* Offering 4+2 Bedrooms, 5 Bath Detached Double Storey Home With Professionally Finished Basement. Upon Entering, A Flood Of Natural Light Welcomes You Into The Grand Open To Above Foyer Adorned With Marble Floors And Modern Staircase. The heart Of The Home Is A Beautifully Upgraded Kitchen Designed With Built-in High End S/S Appliances, Sleek Soft Closure Handless Cabinets, A Sprawling Water Fall Center Island Offering A Wine Cooler With A lot of Storage Space ** This kitchen Is Truly A Culinary Masterpiece That Connects The Breakfast Area ** Walk-Out Through Glass Doors To The Private Backyard Oasis, Offers A Tranquil Space With Meticulous Landscaping Boasting Stone Interlocking & Beautiful Mature Trees Towering Around The Yard** Formal Dining Room Adorned With Bay Window & Custom Chandelier For A Sophisticated Dining Experience *Elegant Living Room Featuring Gas Fireplace, Perfect For Gathering This Overlooks The Lush Backyard Through Expansive Windows**French Door Entrance To Main Floor Office ** Retreat Upstairs Into The Primary suite, Where You Are Met With An Immaculate 6pc Ensuite With A Stand Alone Tub Offering A Spa-Like Experience, And A Custom Large Walk-In Closet With Organizers. 3 Additional Spacious Bedrooms With Upgraded Ensuites And A New Semi-Ensuite, A Great Addition To This House, Each Bedroom Is Adorned With Quartz Vanities & Glass Standing Showers. Completing The Interior Is The Finished Basement With 2 Additional Bedrooms, A Large Rec Area, A Theatre, Gym, Wine Cellar, A Secondary Kitchen, And A 4pc Bath.
Location
Province ON
County Peel
Community Sheridan
Area Peel
Zoning Res
Region Sheridan
City Region Sheridan
Rooms
Family Room Yes
Basement Finished
Kitchen 1
Separate Den/Office 2
Interior
Interior Features Other
Cooling Central Air
Exterior
Parking Features Private Double
Garage Spaces 6.0
Pool None
Roof Type Asphalt Shingle
Total Parking Spaces 6
Building
Foundation Brick
Others
Senior Community Yes
Read Less
Want to know what your home might be worth? Contact us for a FREE valuation!

Our team is ready to help you sell your home for the highest possible price ASAP



