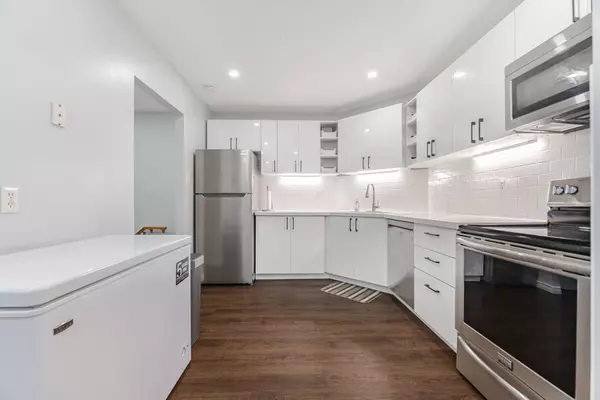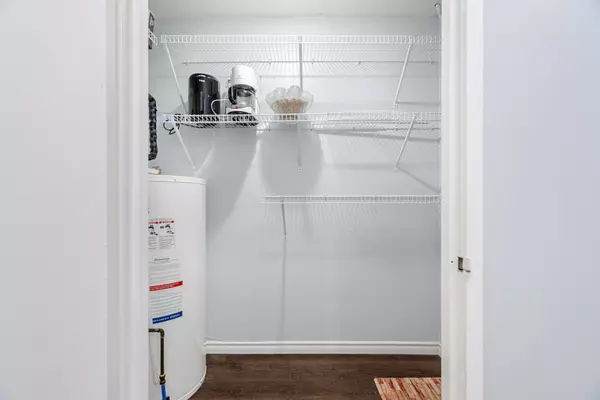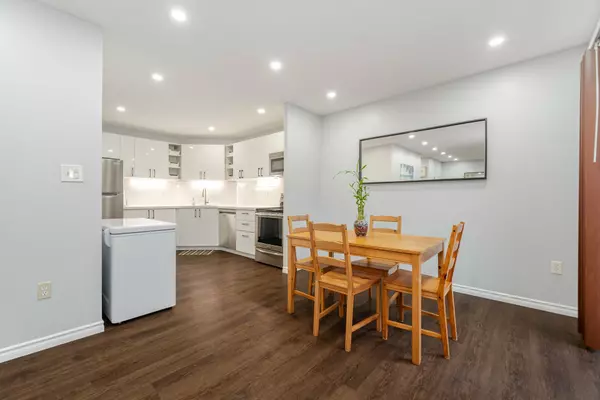$638,000
$644,900
1.1%For more information regarding the value of a property, please contact us for a free consultation.
2035 South Millway N/A #10 Mississauga, ON L5L 1R7
4 Beds
2 Baths
Key Details
Sold Price $638,000
Property Type Condo
Sub Type Condo Townhouse
Listing Status Sold
Purchase Type For Sale
Approx. Sqft 1800-1999
MLS Listing ID W10424229
Sold Date 12/14/24
Style Stacked Townhouse
Bedrooms 4
HOA Fees $516
Annual Tax Amount $2,423
Tax Year 2024
Property Description
Attention families, first time buyers, or investors! Welcome to this two-story spacious, end-unit townhouse nestled in the heart of the Erin Mills community in Mississauga. This townhouse features 1840 sq.ft. of living space! This property has new, high end vinyl flooring, smooth ceilings in main level, and pot lights throughout! The main floor features an open concept kitchen with new cabinets, new stainless steel appliances, ample storage, and a large walk-in pantry! The living room with combined dinning room features a walk-out to your private terrace, perfect for entertaining and BBQs. In the lower level you will find a spacious primary bedroom with his and hers closets and above grade windows. Second and third bedrooms have plenty of space and include double closets and above grade windows. All bedrooms have bonus high-efficiency heating and cooling system that is individually controlled! Den/office, laundry, and a 4-piece washroom are also found on lower level. New windows have just been installed! Exclusive, surface parking spot included! Utility bills are a lot lower due to high-efficiency heating and cooling systems! This property is steps away from several amenities including shopping, rec centre, hospital, parks, walking trails, and close to GO train and QEW/403/407 HWY access. Young children and students will benefit from the walking distance to elementary and high schools or the short distance to the University of Toronto, Mississauga campus!
Location
Province ON
County Peel
Community Erin Mills
Area Peel
Region Erin Mills
City Region Erin Mills
Rooms
Family Room No
Basement None
Kitchen 1
Separate Den/Office 1
Interior
Interior Features None
Cooling Wall Unit(s)
Laundry In Hall
Exterior
Parking Features Surface
Garage Spaces 1.0
Amenities Available BBQs Allowed, Visitor Parking
Total Parking Spaces 1
Building
Locker None
Others
Pets Allowed Restricted
Read Less
Want to know what your home might be worth? Contact us for a FREE valuation!

Our team is ready to help you sell your home for the highest possible price ASAP







