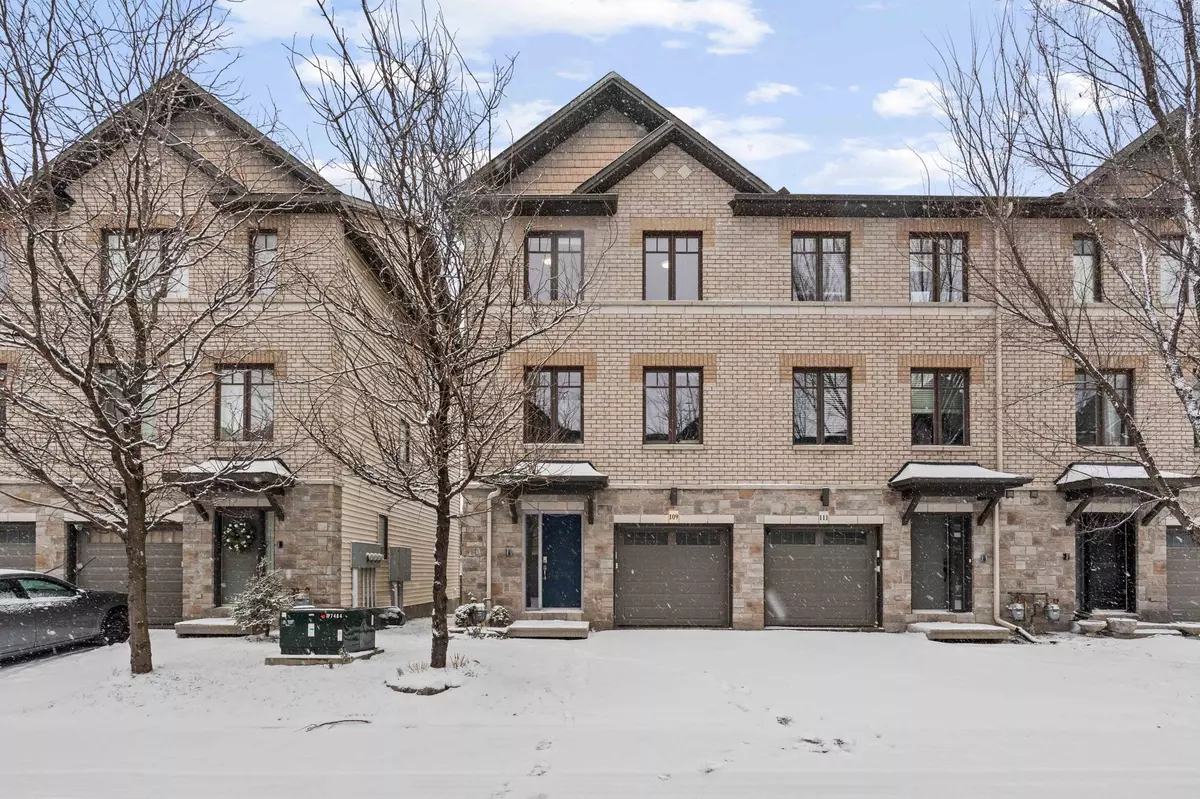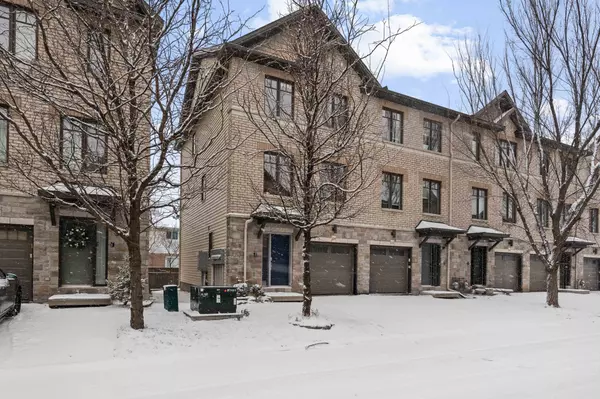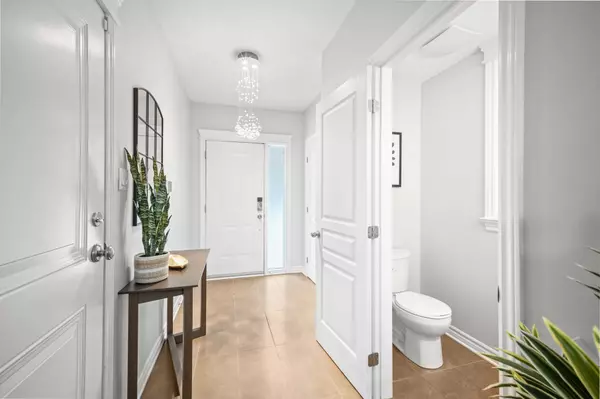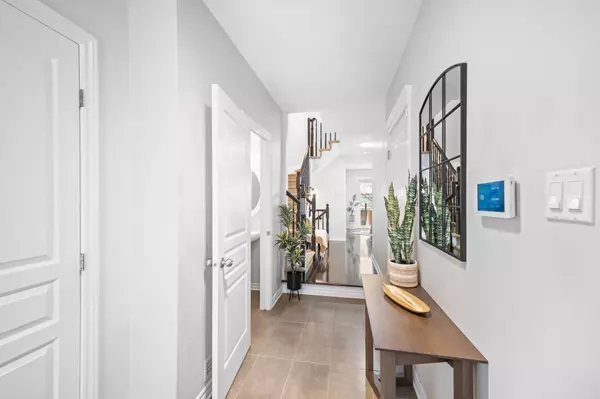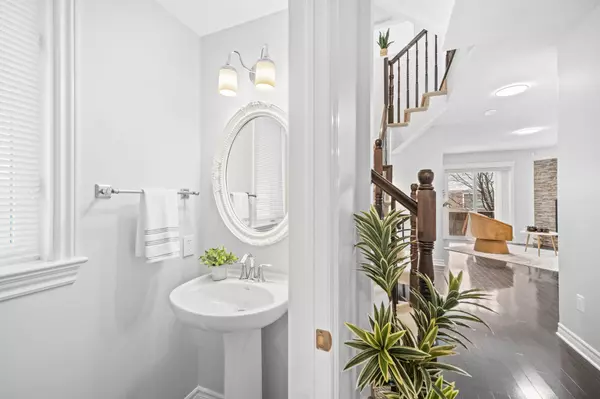$650,000
$649,000
0.2%For more information regarding the value of a property, please contact us for a free consultation.
109 Brilia N/A Beacon Hill North - South And Area, ON K1J 0B7
3 Beds
3 Baths
Key Details
Sold Price $650,000
Property Type Townhouse
Sub Type Att/Row/Townhouse
Listing Status Sold
Purchase Type For Sale
Approx. Sqft 1500-2000
MLS Listing ID X11883298
Sold Date 12/13/24
Style 3-Storey
Bedrooms 3
Annual Tax Amount $4,317
Tax Year 2024
Property Description
Stunning END unit 3-storey FREEHOLD townhome featuring a full stone & brick front, 3 bedrooms and 2.5 bathrooms in Beacon Hill. This small enclave of homes offers an amazing city location with walking distance to the NEW Montreal Road LRT, quick access to Highway 174 and just a 15 minute drive to downtown Ottawa. Built in 2012 by reputable builder Talos Homes, this Bliss model floor plan offers approximately 1,865 sq ft of beautiful and functional living space plus a professionally finished basement. You're wowed as soon as you enter the main floor family room with its cozy corner gas fireplace and rich hardwood floors, patio doors provide access to the backyard off the family room, laundry room with sink, linen closet, built-in cabinetry & folding counter above your appliances and a 2-piece powder room rounds out the main floor. Head upstairs to the huge open-concept 2nd floor living space with an entertaining-sized living room, dining room, both with rich hardwood flooring and a Laurysen kitchen which features an upgraded Zen island with seating for four and a bar sink, there's also a buffet wall of cabinetry and shelving which provides a ton of additional storage space. The kitchen upgrades continue with stone countertops, pot lights, under-cabinet lighting and stainless steel appliances. Upstairs are three bedrooms including the primary bedroom with walk-closet, with closet organizers, and a 4-piece ensuite with stone countertops and jacuzzi tub, another 4-piece bathroom with stone countertops completes the upstairs. Head downstairs to the finished basement and the living space continues with a den, currently set up as a yoga space and an office with a door so you can work uninterrupted. The basement has quality laminate flooring, smooth ceilings and pot lights. Attached 1-car garage with garage door opener and driveway parking for a 2nd vehicle. This home offers you it all...style, function & location!
Location
Province ON
County Ottawa
Community 2108 - Beacon Hill South
Area Ottawa
Zoning Residential
Region 2108 - Beacon Hill South
City Region 2108 - Beacon Hill South
Rooms
Family Room Yes
Basement Full, Finished
Kitchen 1
Interior
Interior Features Auto Garage Door Remote, Central Vacuum, ERV/HRV
Cooling Central Air
Fireplaces Number 1
Fireplaces Type Natural Gas
Exterior
Exterior Feature Deck
Parking Features Inside Entry
Garage Spaces 2.0
Pool None
Roof Type Asphalt Shingle
Total Parking Spaces 2
Building
Foundation Poured Concrete
Others
Security Features Alarm System,Smoke Detector
Read Less
Want to know what your home might be worth? Contact us for a FREE valuation!

Our team is ready to help you sell your home for the highest possible price ASAP



