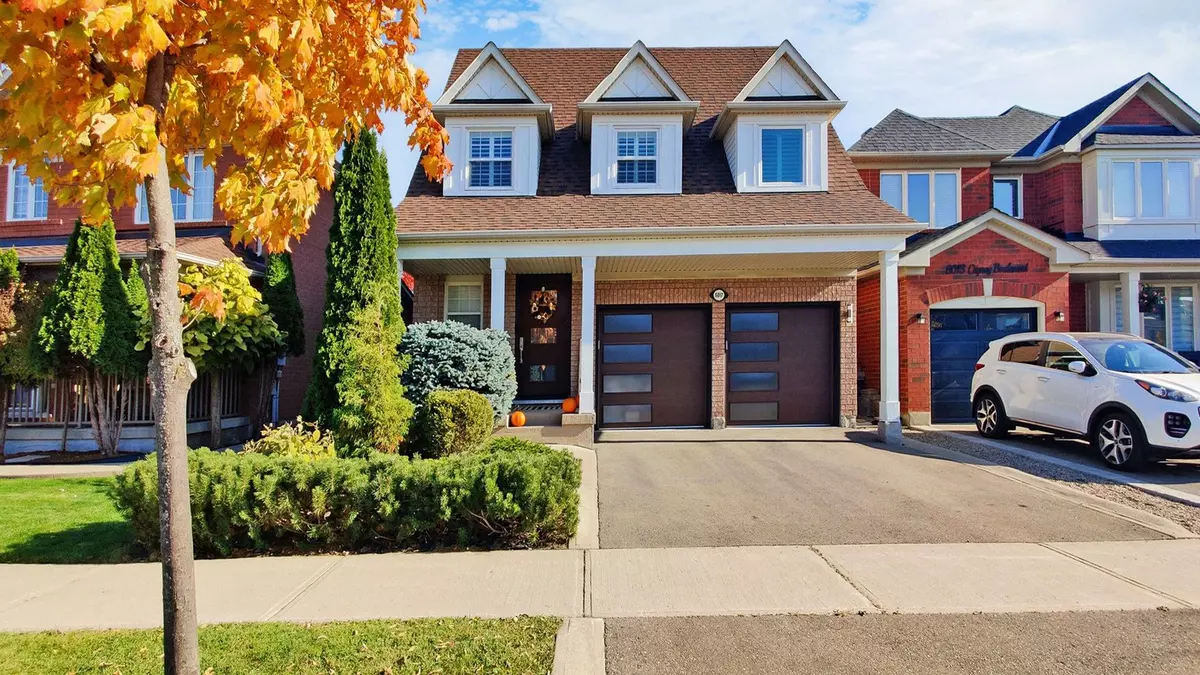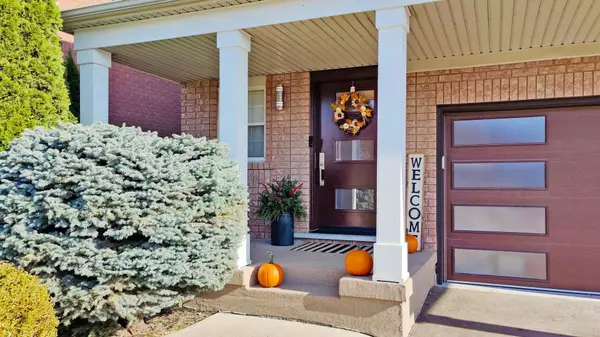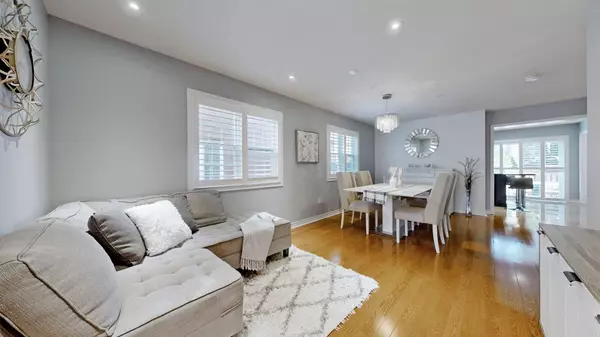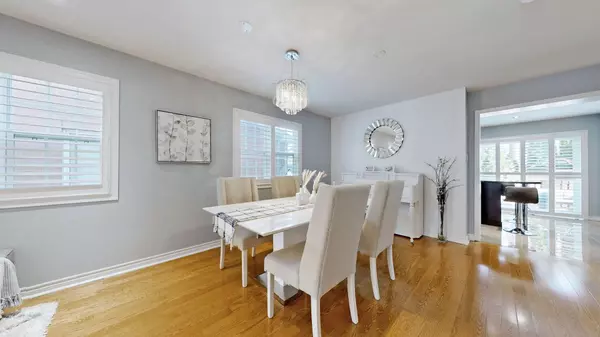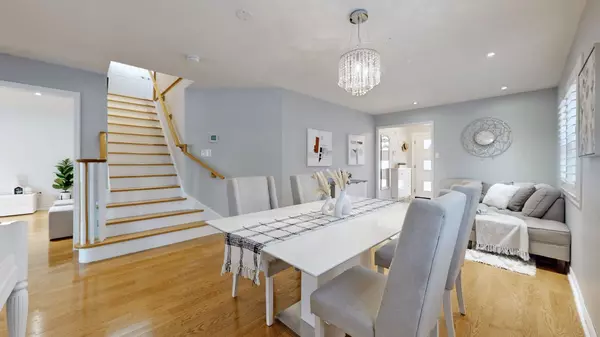$1,230,000
$1,279,900
3.9%For more information regarding the value of a property, please contact us for a free consultation.
6017 Osprey BLVD Mississauga, ON L5N 8K3
3 Beds
4 Baths
Key Details
Sold Price $1,230,000
Property Type Single Family Home
Sub Type Detached
Listing Status Sold
Purchase Type For Sale
MLS Listing ID W11562224
Sold Date 12/10/24
Style 2-Storey
Bedrooms 3
Annual Tax Amount $6,039
Tax Year 2024
Property Description
Welcome to this immaculate, bright & spacious detached 3 bedroom with 3.5 bathroom in the sought after Lisgar community. The main floor features modern open concept design, sun filled combined living & dining room, separate cozy family room with cathedral ceilings, potlights & gas fireplace offers a perfect space for relaxation & gatherings, gourmet kitchen with backsplash, granite countertops, undermount sink, centre island, SS appliances, potlights, upgraded porcelain tiles, bright breakfast area leading to a walk-out deck, the main & second floors feature beautiful hardwood flooring, oak staircase, large primary primary bedroom with 4 pc spa-like ensuite, glass shower master bath, freestanding tub & walk-in closet, 2nd & 3rd bedroom w 4 pc semi-ensuite , 2nd floor convenient laundry with storage cabinets, finished basement with recreation room, pot-lights & full washroom. Upgrades: basement flooring luxury vinyl (2024) patio door (2024) some windows (2024) deck painted (2024) paved driveway(2021) front door entrance(2021) garage doors (2021) fridge (2020) wsaher & dryer (2020) furnace (2018), humidifier(2018) basement 3 pc bathroom (2018) entire house painted (2018) AC (2018) 2 pc powder room (2018) California Shutter (2018) potlights (2018) roof shingles (2016) Access door from house to full-sized double garage, beautifully landscaped fenced backyard with interlocking & natural gas line connection. Steps to Osprey Marsh, trails, parks, schools, shopping, hospital, restaurants, Meadowville Town Centre & Highways (401/407/403, Lisgar GO station train/bus) for easy commuting. No survey. The seller/LA does not warrant the retrofit status of the basement. Show with confidence.
Location
Province ON
County Peel
Community Lisgar
Area Peel
Zoning R4(12)
Region Lisgar
City Region Lisgar
Rooms
Family Room Yes
Basement Finished, Full
Kitchen 1
Interior
Interior Features Carpet Free
Cooling Central Air
Exterior
Parking Features Available, Private Double
Garage Spaces 4.0
Pool None
Roof Type Shingles
Total Parking Spaces 4
Building
Foundation Concrete
Read Less
Want to know what your home might be worth? Contact us for a FREE valuation!

Our team is ready to help you sell your home for the highest possible price ASAP


