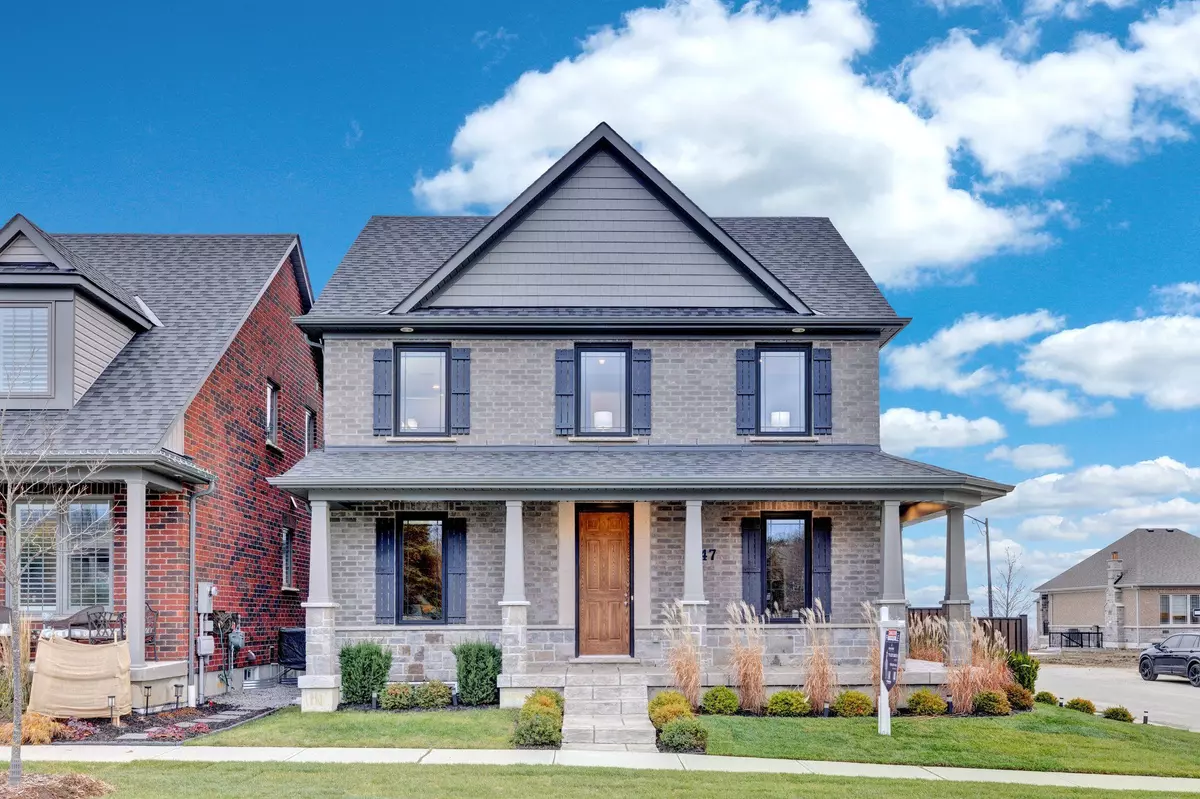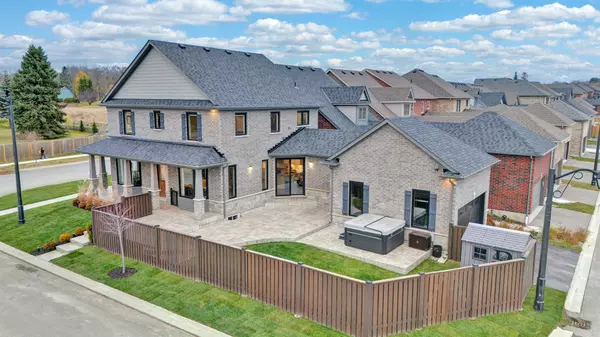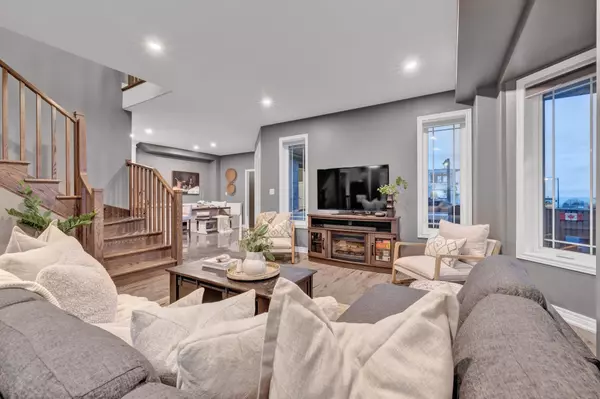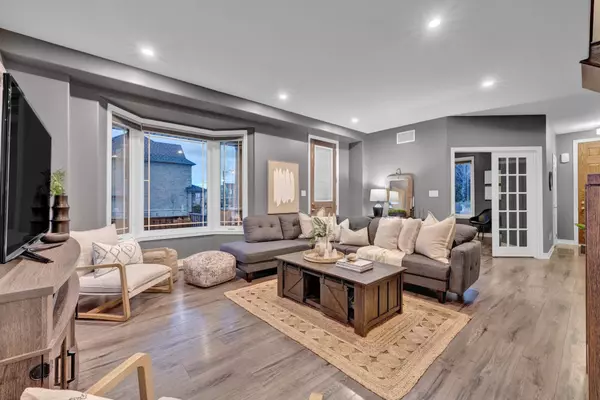$930,000
$939,900
1.1%For more information regarding the value of a property, please contact us for a free consultation.
247 Strachan ST Northumberland, ON L1A 0E7
3 Beds
3 Baths
Key Details
Sold Price $930,000
Property Type Single Family Home
Sub Type Detached
Listing Status Sold
Purchase Type For Sale
Approx. Sqft 2000-2500
MLS Listing ID X10441579
Sold Date 12/09/24
Style 2-Storey
Bedrooms 3
Annual Tax Amount $7,248
Tax Year 2024
Property Description
This absolute show stopper is perched on a corner lot and makes a bold architectural statement with it's neutral, all brick and stone palette and gorgeous wrap around front porch with stone piers offering two front entries on both road frontages. 2175 Sq Ft "Cottonwood" model from Mason homes has been lovingly maintained and upgraded to perfection and features ample south and west facing windows that flood the space with natural light. Bright open concept main floor plan with spacious great room, beautiful crisp white kitchen with pantry, Caesarstone counter tops, Bristol granite undermount sink, custom backsplash and breakfast bar overlooking the eating area. Separate formal dining room, main floor office with one of 2 bay windows and double French doors (potential 4th future main floor bedroom), main floor powder room and interior entry to 2 car garage. Hardwood stairs up to generous principal suite with walk-in closet and spa 5 pc bath with large glass shower, double vanity and soaker tub. Two further well sized bedrooms, 2nd 5pc bath and convenient 2nd floor laundry room with pocket door. The lower level of the home offers amazing opportunity for further living space with high ceilings, rough in bath, cold room and large egress windows. Huge sliding glass door walkout from kitchen/breakfast area to a fully fenced yard with extensive stamped concrete patio area. The exterior has been tailored to the entertainer and offers beautiful al fresco dining and lounging areas with west facing views to capture stunning sunsets over Lake Ontario. This is a fantastic turn key property in a beautiful setting close to Lake Ontario, Port Hope Golf and Country Club and walking distance to all of the quaint shops and amenities historic Downtown Port Hope has to offer. Please enjoy the virtual tour.
Location
Province ON
County Northumberland
Community Port Hope
Area Northumberland
Zoning RES3(115)
Region Port Hope
City Region Port Hope
Rooms
Family Room No
Basement Unfinished, Full
Kitchen 1
Interior
Interior Features Auto Garage Door Remote, ERV/HRV, On Demand Water Heater, Rough-In Bath
Cooling Central Air
Exterior
Exterior Feature Landscaped, Patio, Porch
Parking Features Mutual
Garage Spaces 4.0
Pool None
Roof Type Asphalt Shingle
Lot Frontage 42.03
Total Parking Spaces 4
Building
Foundation Poured Concrete
Read Less
Want to know what your home might be worth? Contact us for a FREE valuation!

Our team is ready to help you sell your home for the highest possible price ASAP






