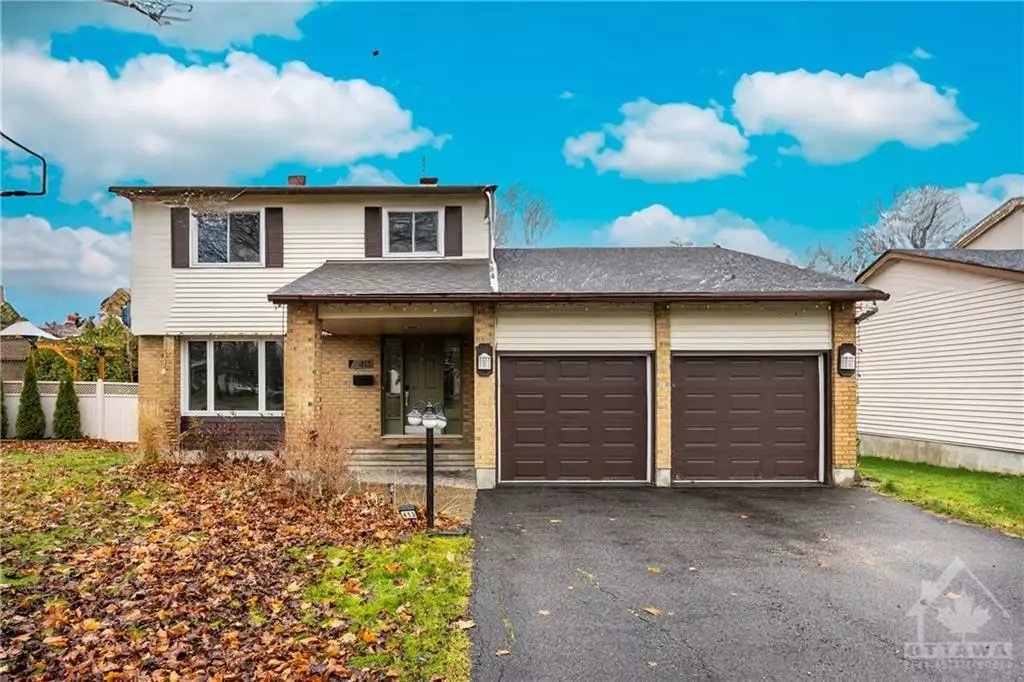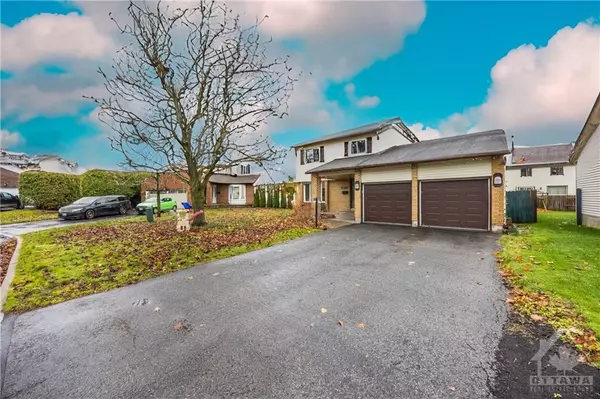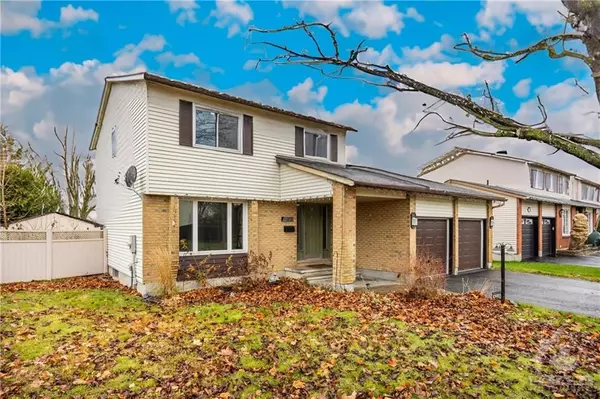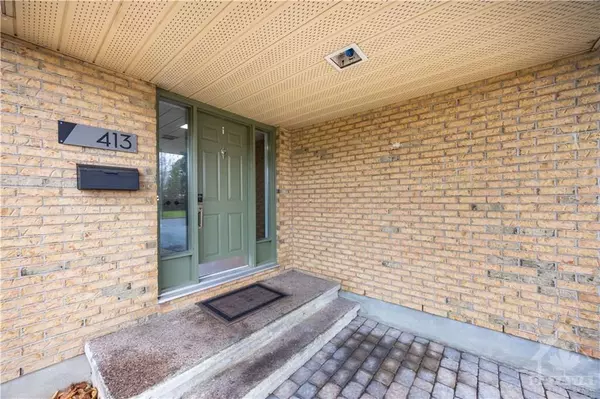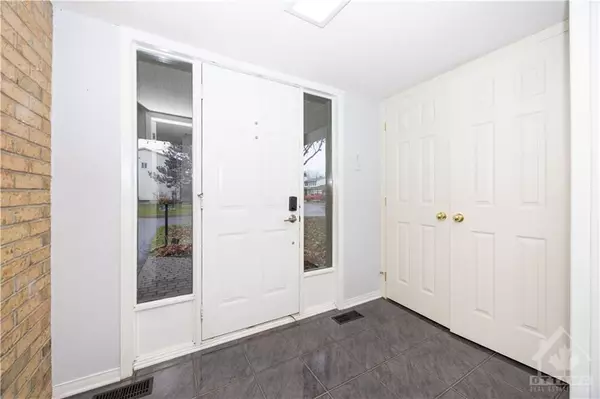$610,000
$639,900
4.7%For more information regarding the value of a property, please contact us for a free consultation.
413 CLOVERHEATH CRES Orleans - Cumberland And Area, ON K1E 2R9
3 Beds
Key Details
Sold Price $610,000
Property Type Single Family Home
Sub Type Detached
Listing Status Sold
Purchase Type For Sale
MLS Listing ID X10635311
Sold Date 12/06/24
Style 2-Storey
Bedrooms 3
Annual Tax Amount $4,341
Tax Year 2024
Property Description
Flooring: Tile, SO MUCH POTENTIAL with this 3 bedroom single family home in mature, family-friendly neighbourhood. Boasting a convenient main floor layout, this home offers multiple living areas to suit your needs. Bright kitchen is open to family room with fireplace overlooking backyard with large windows flooding the kitchen with natural light. Backyard oasis features gazebo, above ground pool and lots of space the family can enjoy. Spacious main floor living room is open to dining area, perfect for entertaining! 3 bedrooms on second level are generously sized & well laid out. Primary bedroom has ensuite bath. Additional full bathroom is spacious to accommodate remaining 2 bedrooms. Lower level has spacious rec room area, separate workshop & ample storage spaces. Double car garage and fenced yard close to shopping, amenties & great schools - this is a place you would be happy to call home!, Flooring: Laminate, Flooring: Carpet Wall To Wall
Location
Province ON
County Ottawa
Community 1104 - Queenswood Heights South
Area Ottawa
Zoning Residential
Region 1104 - Queenswood Heights South
City Region 1104 - Queenswood Heights South
Rooms
Family Room Yes
Basement Full, Partially Finished
Kitchen 1
Interior
Interior Features Unknown
Cooling Central Air
Exterior
Exterior Feature Deck
Parking Features Unknown
Garage Spaces 4.0
Pool Above Ground
Roof Type Unknown
Total Parking Spaces 4
Building
Foundation Concrete
Others
Security Features Unknown
Pets Allowed Unknown
Read Less
Want to know what your home might be worth? Contact us for a FREE valuation!

Our team is ready to help you sell your home for the highest possible price ASAP



