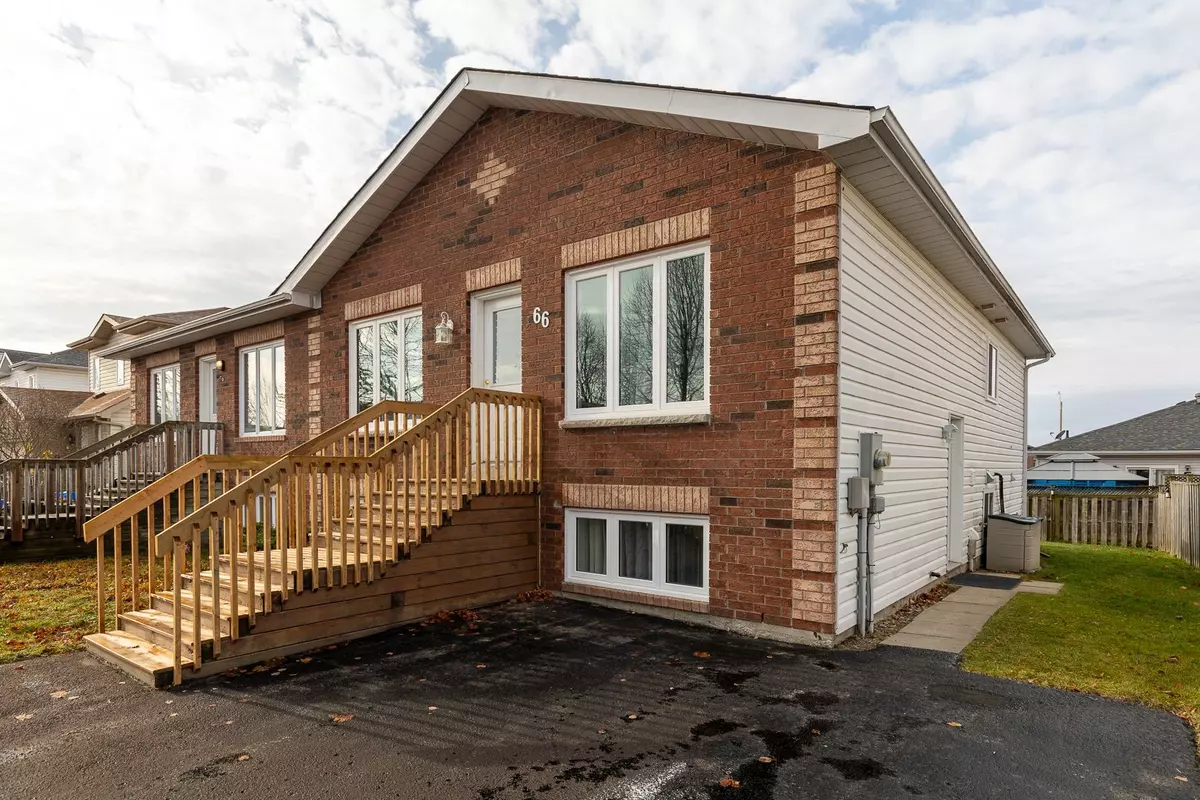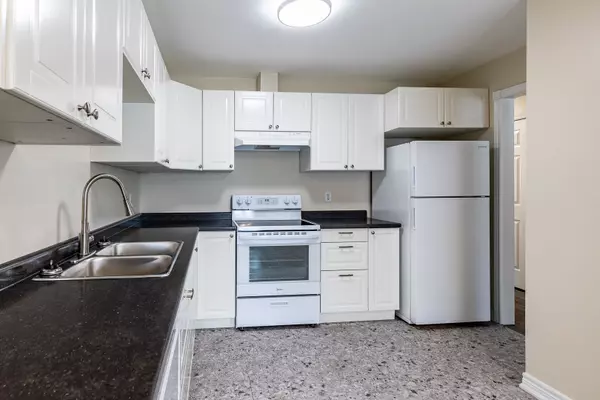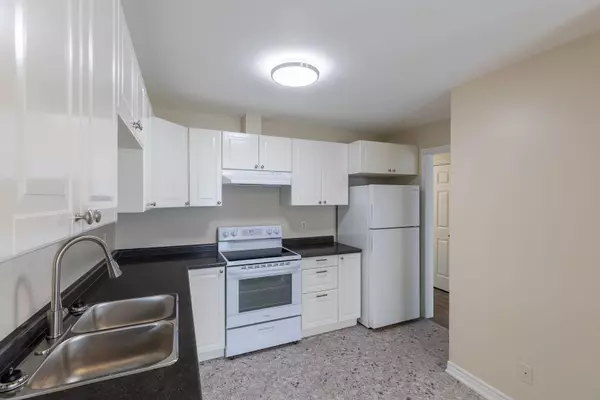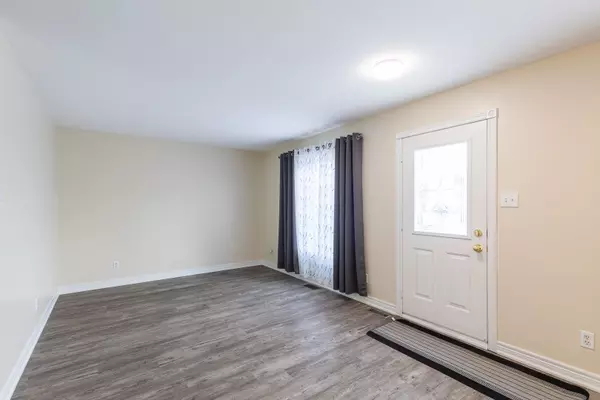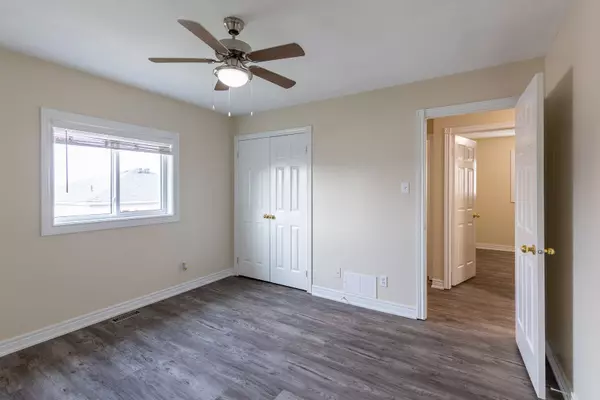$633,000
$649,900
2.6%For more information regarding the value of a property, please contact us for a free consultation.
66 Downing CRES Simcoe, ON L4N 8V5
5 Beds
2 Baths
Key Details
Sold Price $633,000
Property Type Multi-Family
Sub Type Semi-Detached
Listing Status Sold
Purchase Type For Sale
Approx. Sqft 700-1100
MLS Listing ID S11193453
Sold Date 01/06/25
Style Bungalow-Raised
Bedrooms 5
Annual Tax Amount $3,857
Tax Year 2024
Property Description
This spotless semi-detached raised bungalow, offered for the first time, is an excellent choice for extended families downsizers, or first-time home buyers. Meticulously maintained, the home features durable finishes throughout. In the past two years, all but two windows have been replaced, ensuring energy efficiency and modern appeal. The kitchen upstairs boasts a new built-in dishwasher and stove, while the lower-level kitchen has received newly replaced laminate flooring.Ideal for multi-generational living, the home is in-law capable with 3 entrances. A separate entrance to the lower kitchen and a side entrance that provides access to both levels & the entrance to the main level living area. Offering easy maintenance, ample storage, and parking for up to four cars, this home provides both comfort and convenience. Located in a highly desirable neighborhood in Barrie, its close to schools, shopping, recreational facilities, highway access, and more. A wonderful opportunity for any buyer seeking space, practicality, and a prime location. More photos to come on the weekend. Main floor just under 1100 sq ft. Basement. Total finished 1900 sq ft.
Location
Province ON
County Simcoe
Community Holly
Area Simcoe
Zoning RM2-TH
Region Holly
City Region Holly
Rooms
Family Room No
Basement Separate Entrance, Finished
Kitchen 2
Separate Den/Office 2
Interior
Interior Features In-Law Capability, In-Law Suite, Water Heater
Cooling None
Exterior
Parking Features Private Double
Garage Spaces 4.0
Pool None
Roof Type Asphalt Shingle
Lot Frontage 41.22
Lot Depth 85.6
Total Parking Spaces 4
Building
Foundation Poured Concrete
Read Less
Want to know what your home might be worth? Contact us for a FREE valuation!

Our team is ready to help you sell your home for the highest possible price ASAP


