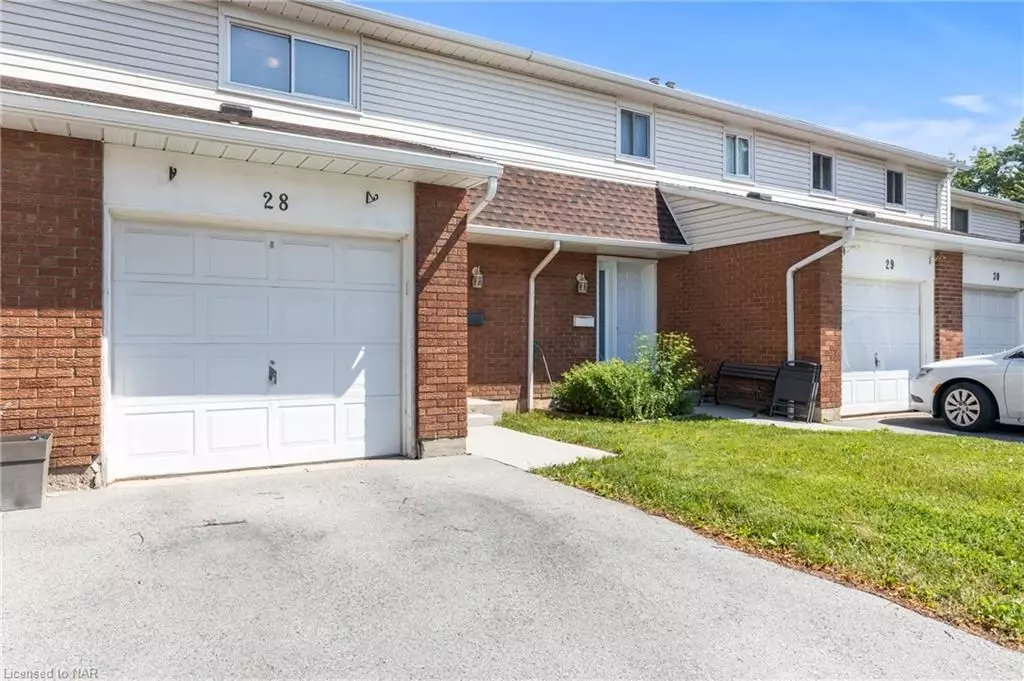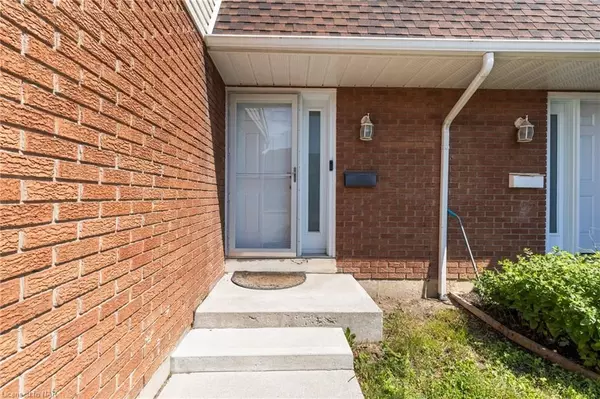$415,000
$429,900
3.5%For more information regarding the value of a property, please contact us for a free consultation.
286 CUSHMAN RD #28 Niagara, ON L2M 6R6
3 Beds
2 Baths
1,140 SqFt
Key Details
Sold Price $415,000
Property Type Condo
Sub Type Condo Townhouse
Listing Status Sold
Purchase Type For Sale
Approx. Sqft 1000-1199
Square Footage 1,140 sqft
Price per Sqft $364
MLS Listing ID X9413862
Sold Date 01/08/25
Style 2-Storey
Bedrooms 3
HOA Fees $400
Annual Tax Amount $2,321
Tax Year 2024
Property Description
Presenting 286 CUSHMAN Road Unit #28 in St. Catharines! This inviting row condo offers a simplified lifestyle, complete with convenient services like lawn maintenance and snow removal. The property is meticulously maintained and boasts 3 spacious bedrooms, 2 bathrooms (including one on the main floor, a unique feature in this complex), an open-concept kitchen and living room, and an unfinished basement awaiting personalization. Ample storage, including a detached single car garage, adds to the appeal of this community. Located near a charming complex park, this unit is also close to schools, bus routes, amenities, and the scenic Welland Canal trail. The well-maintained grounds enhance the property's attractiveness, creating a welcoming environment for residents. Discover the comfort and convenience of condo living, book your showing today!
Location
Province ON
County Niagara
Community 444 - Carlton/Bunting
Area Niagara
Zoning R2
Region 444 - Carlton/Bunting
City Region 444 - Carlton/Bunting
Rooms
Basement Unfinished, Full
Kitchen 1
Interior
Interior Features Other
Cooling Central Air
Laundry Ensuite
Exterior
Parking Features Private, Other, Reserved/Assigned
Garage Spaces 2.0
Pool None
Amenities Available Visitor Parking
Roof Type Asphalt Shingle
Exposure South
Total Parking Spaces 2
Building
Foundation Poured Concrete
Locker None
New Construction false
Others
Senior Community Yes
Pets Allowed Restricted
Read Less
Want to know what your home might be worth? Contact us for a FREE valuation!

Our team is ready to help you sell your home for the highest possible price ASAP






