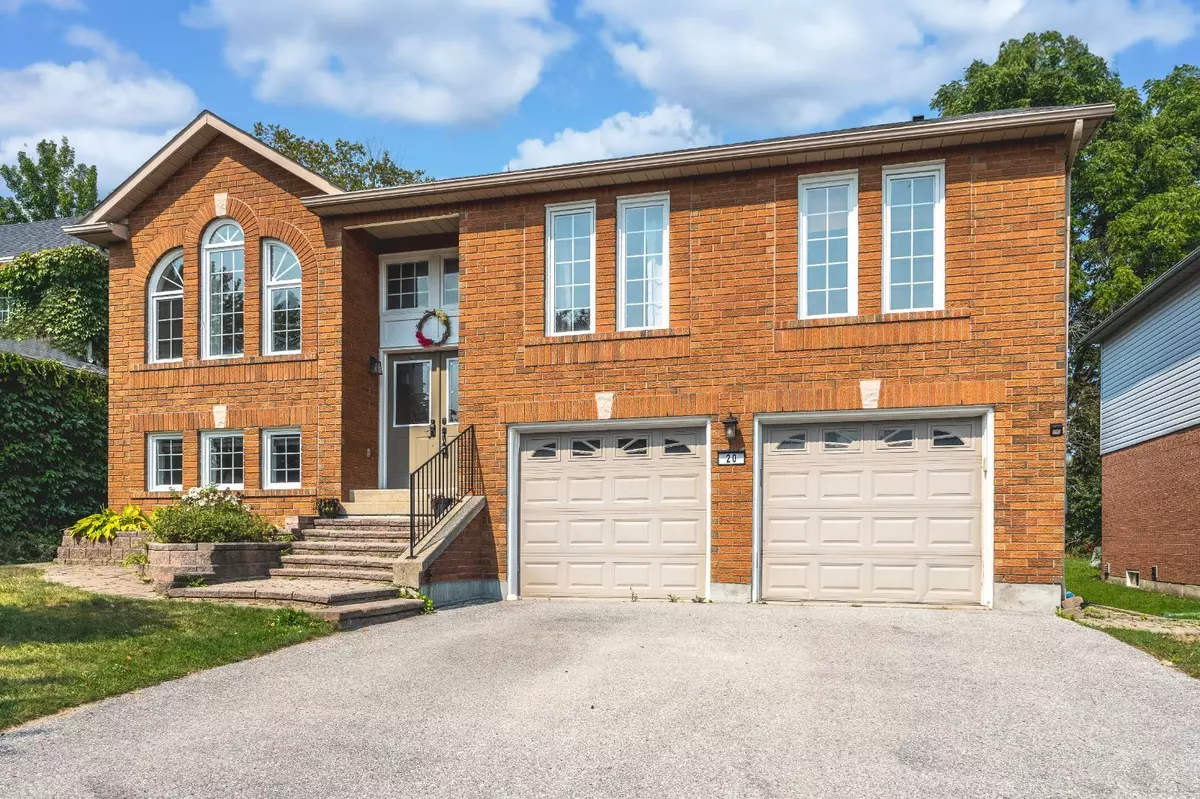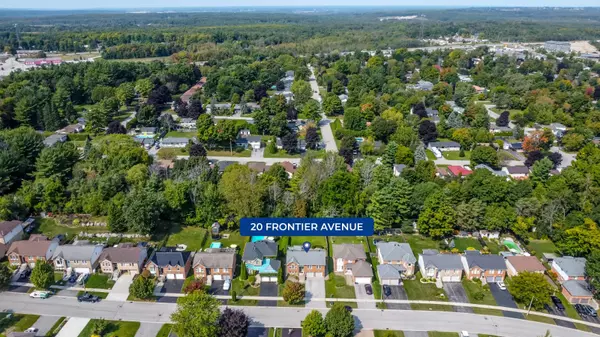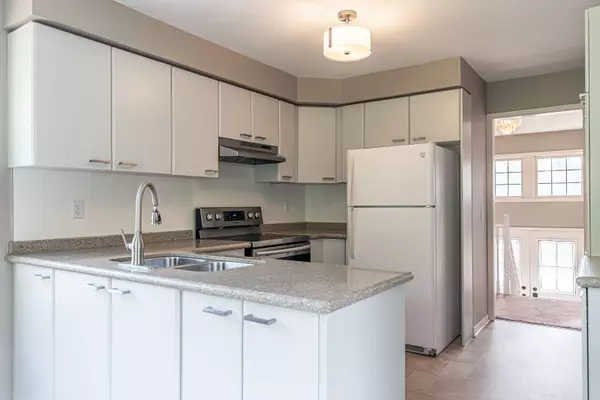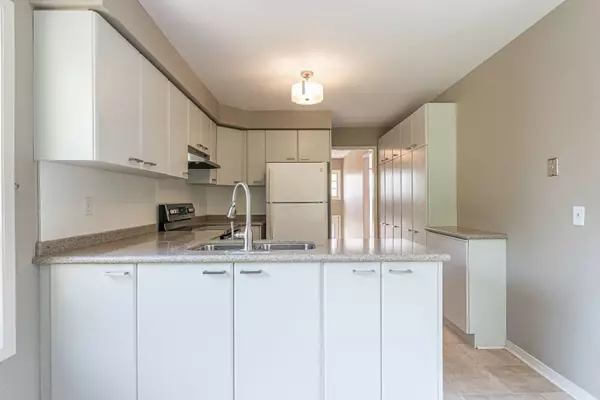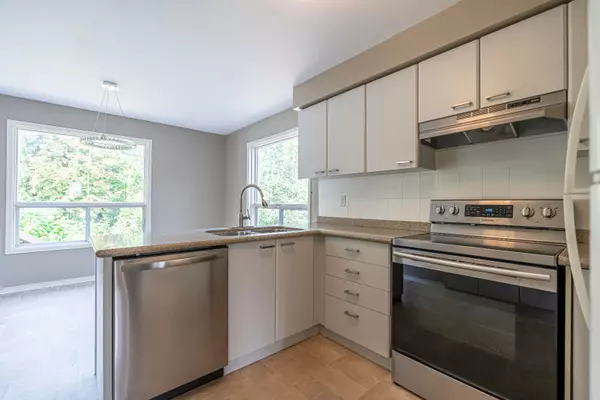$687,500
$710,000
3.2%For more information regarding the value of a property, please contact us for a free consultation.
20 Frontier AVE Simcoe, ON L3V 7S8
4 Beds
3 Baths
Key Details
Sold Price $687,500
Property Type Single Family Home
Sub Type Detached
Listing Status Sold
Purchase Type For Sale
Approx. Sqft 1100-1500
MLS Listing ID S10420192
Sold Date 01/03/25
Style Bungalow-Raised
Bedrooms 4
Annual Tax Amount $4,154
Tax Year 2024
Property Description
IDEAL RETREAT IN ORILLIA TRANQUIL LIVING WITH MODERN COMFORTS & INCOME POTENTIAL! This charming raised bungalow, nestled on a quiet, family-friendly street in Orillia, offers tranquility and convenience. Located just steps from the water and surrounded by mature trees, this home sits on a peaceful, scenic lot. Inside, the property welcomes you with a beautifully renovated layout, ideal for both daily living and entertaining. The bright and spacious living room boasts large windows that fill the space with natural light, while the formal dining room offers two sets of windows and easy access to the kitchen, making hosting gatherings a breeze. The updated kitchen is a chef's delight, featuring upgraded counters, a spacious pantry, and an eat-in area wrapped in windows, providing picturesque views of the backyard and direct access to the rear deck. Outdoors, you'll love the privacy and greenery, as the yard opens to a serene treeline, not a neighboring property. The newly renovated basement unit, complete with a separate entrance, presents income potential. Whether youre looking for additional living space or room for extended family this space is versatile and ready to meet your needs. With a tankless hot water system, a double-car garage with inside entry, and plenty of storage space, this home is functional and stylish. The primary suite is a true retreat with a walk-in closet, in-room laundry, and a private two-piece bath. Located close to all amenities, including playgrounds, trails, public transit, and the waterfront, this home is ideal for families looking for both comfort and convenience. Enjoy easy access to Highway 11 for stress-free commuting, while living just minutes from Orillias natural beauty and recreational activities.
Location
Province ON
County Simcoe
Community Orillia
Area Simcoe
Zoning R2
Region Orillia
City Region Orillia
Rooms
Family Room No
Basement Finished with Walk-Out, Full
Kitchen 2
Separate Den/Office 1
Interior
Interior Features Auto Garage Door Remote, In-Law Capability
Cooling Central Air
Exterior
Parking Features Private Double
Garage Spaces 4.0
Pool None
Roof Type Asphalt Shingle
Lot Frontage 50.36
Lot Depth 132.56
Total Parking Spaces 4
Building
Foundation Concrete
Read Less
Want to know what your home might be worth? Contact us for a FREE valuation!

Our team is ready to help you sell your home for the highest possible price ASAP


