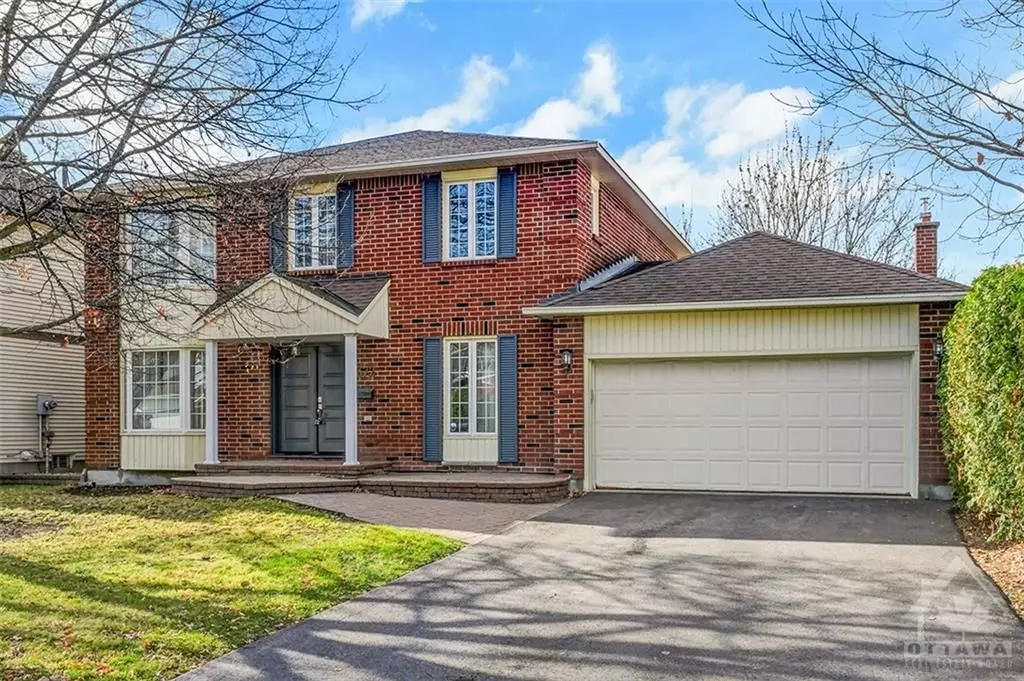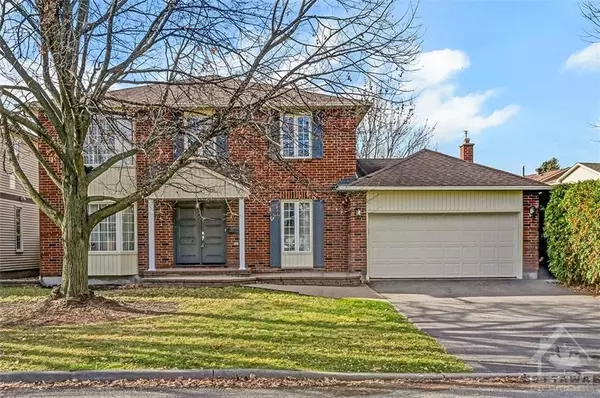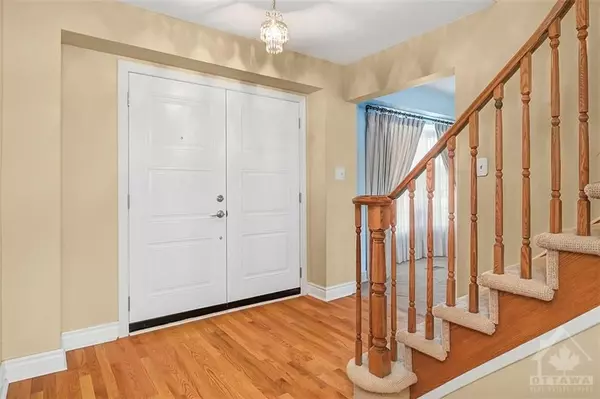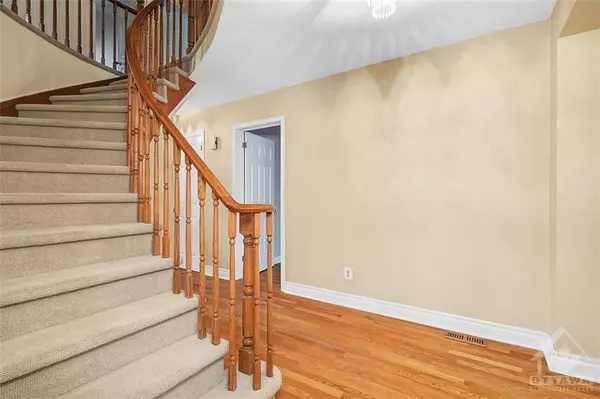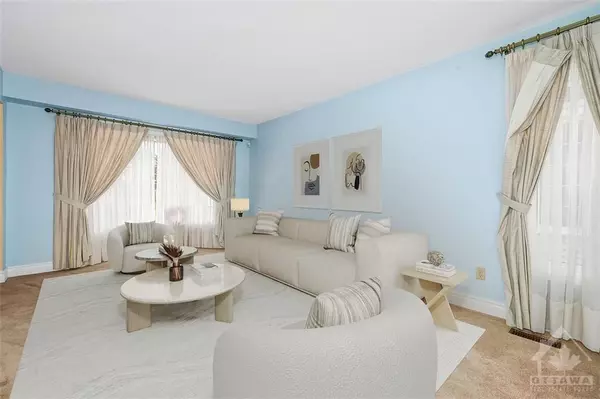$770,000
$765,000
0.7%For more information regarding the value of a property, please contact us for a free consultation.
372 RIVER RIDGE CRES Orleans - Cumberland And Area, ON K1E 3N3
4 Beds
Key Details
Sold Price $770,000
Property Type Single Family Home
Sub Type Detached
Listing Status Sold
Purchase Type For Sale
MLS Listing ID X10441572
Sold Date 11/28/24
Style 2-Storey
Bedrooms 4
Annual Tax Amount $5,308
Tax Year 2024
Property Description
Enjoy a classic layout w/ modern comfort. With separate living/dining rooms for gatherings & a versatile bonus den/office that offers a quiet retreat for work or study, this beautiful all brick home, offers an ideal combination of style, space, & functionality. The bright kitchen seamlessly opens into a lge sunken family room w/ a gas fireplace, complete w/ oversized windows that fill the space w/ natural light. A powder room & a dedicated laundry room complete this level for ultimate convenience. Upstairs, you’ll find 4 generously sized bedrooms, each offering ample space & comfort. The primary bedroom features a 4-pc ensuite, including a relaxing soaker tub & a separate glass shower, creating a private sanctuary. A 2nd full bathroom serves the remaining bedrooms. The unspoiled basement provides a blank canvas to bring your vision to life. Outside, the lovely backyard offers plenty of room for outdoor activities, gardening, or simply relaxing in a private oasis.Some pics virt staged., Flooring: Tile, Flooring: Hardwood, Flooring: Carpet Wall To Wall
Location
Province ON
County Ottawa
Community 1102 - Bilberry Creek/Queenswood Heights
Area Ottawa
Zoning Residential
Region 1102 - Bilberry Creek/Queenswood Heights
City Region 1102 - Bilberry Creek/Queenswood Heights
Rooms
Family Room Yes
Basement Full, Unfinished
Kitchen 1
Interior
Interior Features Other
Cooling Central Air
Fireplaces Number 1
Fireplaces Type Natural Gas
Exterior
Exterior Feature Deck
Parking Features Inside Entry
Garage Spaces 6.0
Pool None
Roof Type Asphalt Shingle
Total Parking Spaces 6
Building
Foundation Concrete
Others
Security Features Unknown
Pets Allowed Unknown
Read Less
Want to know what your home might be worth? Contact us for a FREE valuation!

Our team is ready to help you sell your home for the highest possible price ASAP



