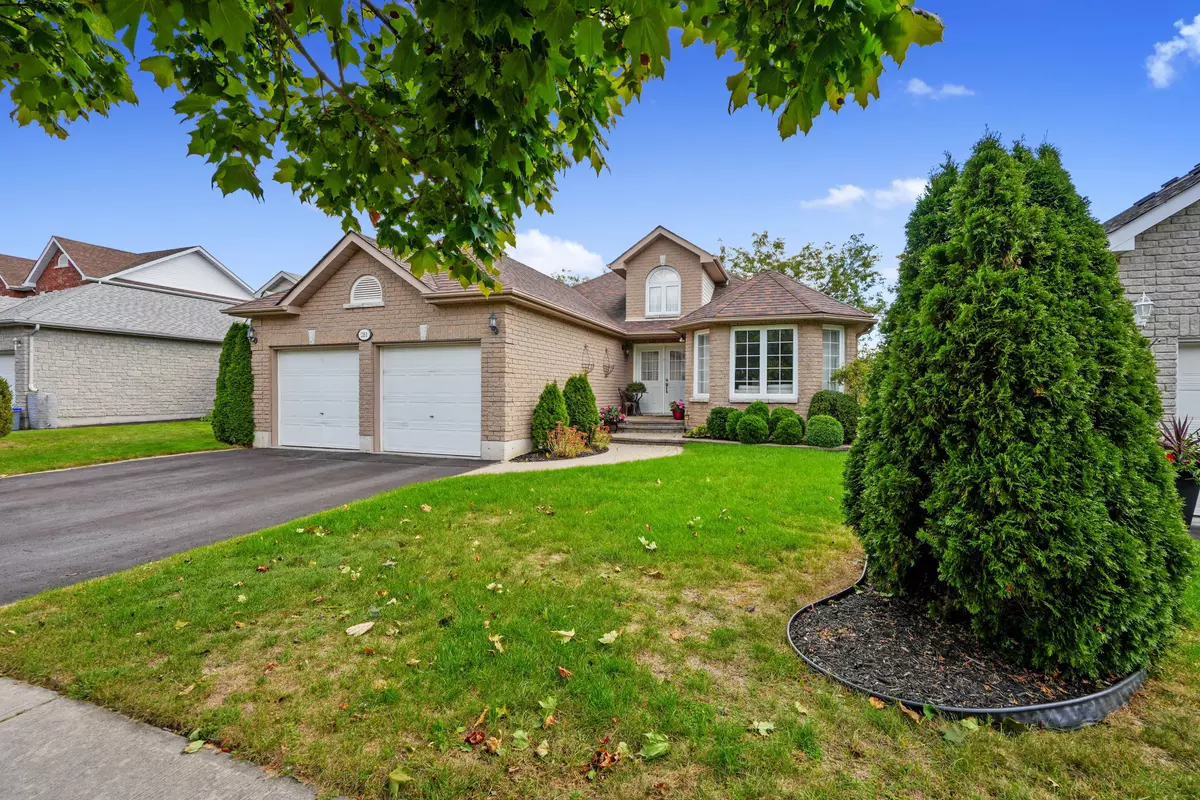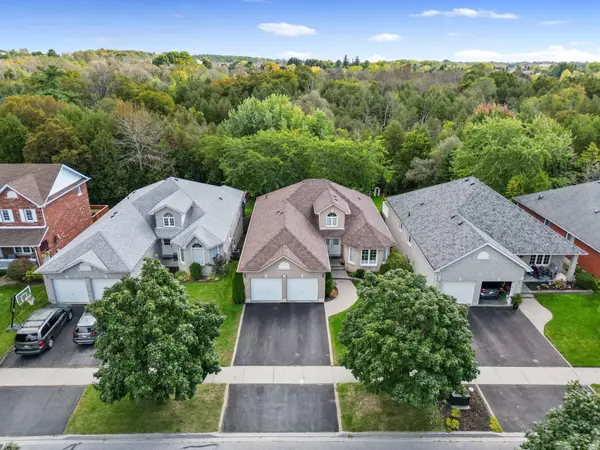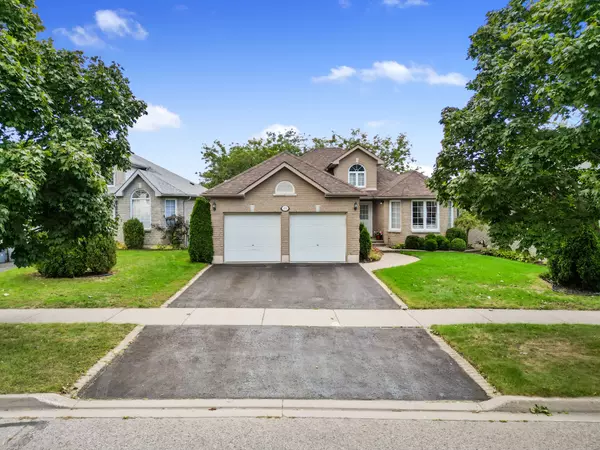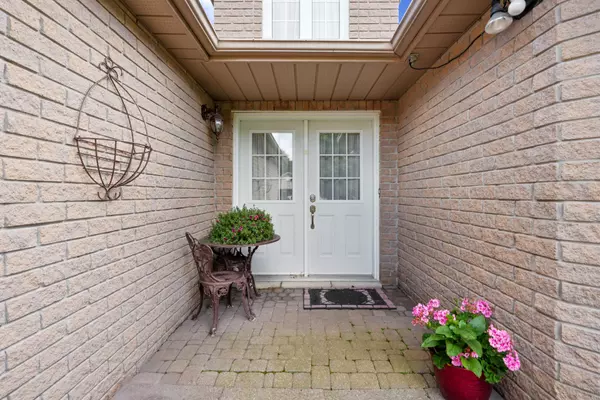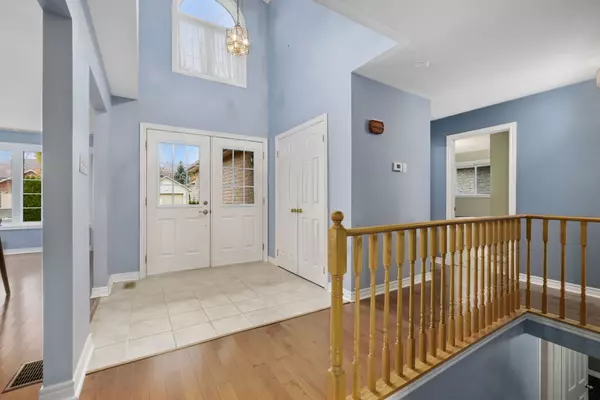$805,000
$829,900
3.0%For more information regarding the value of a property, please contact us for a free consultation.
281 Parkview Hills DR Northumberland, ON K9A 5S3
4 Beds
3 Baths
Key Details
Sold Price $805,000
Property Type Single Family Home
Sub Type Detached
Listing Status Sold
Purchase Type For Sale
MLS Listing ID X10425913
Sold Date 11/21/24
Style Bungalow
Bedrooms 4
Annual Tax Amount $6,499
Tax Year 2024
Property Description
Situated in the highly desirable Parkview Hills community, just moments from St. Mary's High School, this beautifully designed bungalow offers a fully finished walkout basement with the potential for an in-law suite. Located on a spacious lot backing onto a peaceful forested area, this home is perfect for those seeking space and serenity. The bright, vaulted front foyer flows into an open living and dining room, where a bay window fills the space with natural light, making it ideal for hosting family gatherings or holiday celebrations. The inviting family room connects to an eat-in kitchen featuring built-in appliances, abundant counter and cabinet space, and a breakfast bar. The adjacent breakfast area is ideal for casual dining, with a walkout to the upper-level deck, perfect for expanding your living space and enjoying warmer weather BBQs. The main floor is thoughtfully laid out with a primary bedroom with a walk-in closet and ensuite bathroom, two additional bedrooms, a full bathroom, and a convenient laundry room with access to the attached two-bay garage. The walkout basement offers endless possibilities, including a spacious recreation room with a gas fireplace, a bedroom, full bathroom, dedicated office space, and ample storage. This space could easily accommodate an in-law suite or additional living areas with its layout. Outside, the multilevel deck overlooks lush perennial gardens, mature trees, and sprawling green spaces, creating a peaceful retreat in the heart of town. Conveniently located near local amenities and offering easy access to the 401, this property combines comfort, functionality, and a prime location, perfect for any stage of life.
Location
Province ON
County Northumberland
Community Cobourg
Area Northumberland
Zoning R2
Region Cobourg
City Region Cobourg
Rooms
Family Room Yes
Basement Full
Kitchen 1
Separate Den/Office 1
Interior
Interior Features None
Cooling Central Air
Fireplaces Number 1
Fireplaces Type Rec Room, Natural Gas
Exterior
Parking Features Private Double
Garage Spaces 6.0
Pool None
Roof Type Asphalt Shingle
Lot Frontage 49.21
Lot Depth 180.04
Total Parking Spaces 6
Building
Foundation Poured Concrete
Read Less
Want to know what your home might be worth? Contact us for a FREE valuation!

Our team is ready to help you sell your home for the highest possible price ASAP


