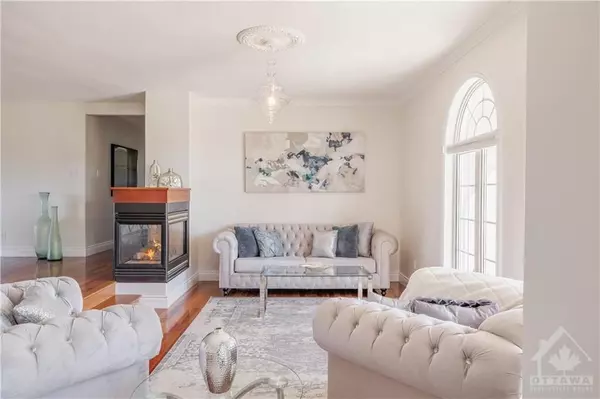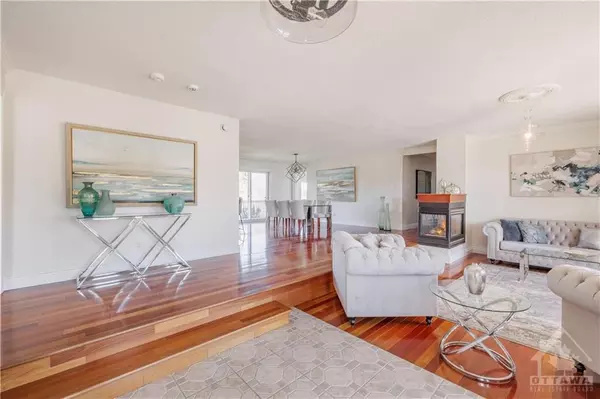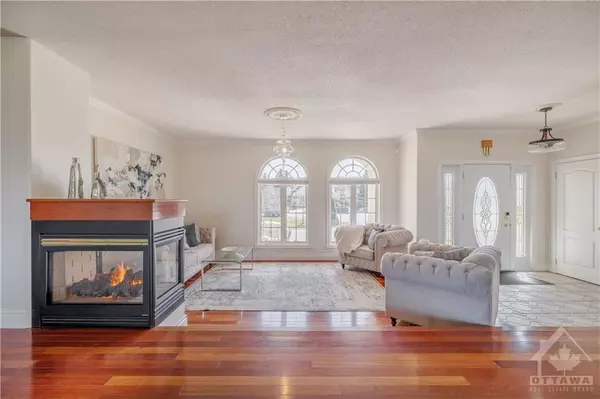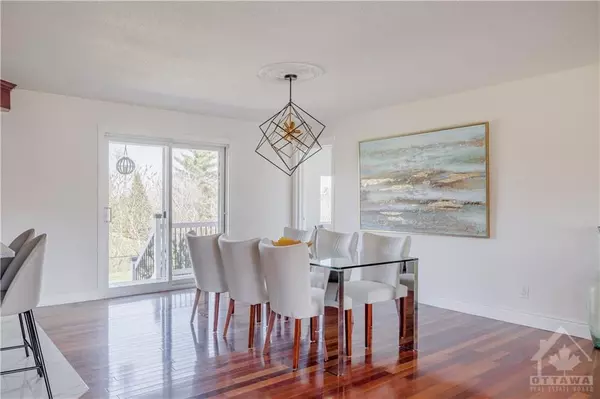$955,000
$999,900
4.5%For more information regarding the value of a property, please contact us for a free consultation.
1135 CAPRICE CT Orleans - Cumberland And Area, ON K4C 1R7
5 Beds
4 Baths
Key Details
Sold Price $955,000
Property Type Single Family Home
Sub Type Detached
Listing Status Sold
Purchase Type For Sale
MLS Listing ID X10419458
Sold Date 11/18/24
Style Bungalow
Bedrooms 5
Annual Tax Amount $5,950
Tax Year 2023
Property Description
Flooring: Tile, Flooring: Vinyl, Located in sought after Cumberland Ridge, the inviting stucco facade of this 5 bedroom, 4 bath Bungalow is just the beginning—its impeccable curb appeal hints at the stunning interior that awaits. Freshly painted main floor boasts gleaming hardwood, sun-filled Living Room w/Palladian style windows & 3-sided gas fireplace, gourmet Kitchen w/island, ample cupboard space & stainless steel appliances, dining area w/walkout to Deck. Glass panelled French doors invite you to escape to the Primary Suite where a relaxing oasis awaits - lg picture windows, spacious 4-PC Ens w/soaker tub & corner shower. The 23' SunRm is the perfect place to curl up w/a good book & enjoy the warmth of the afternoon sun. Two spacious Guest Rooms, 4-PC Main Bth & Laundry Rm complete the main floor. Large windows in the Lower Level provide ample sunlight for 2 additional Guest Rms, 3-PC Bth, Family Rm + bonus Home Gym space. Oversized 2-car Garage, pie-shaped lot, quiet cul-de-sac, patio & firepit!, Flooring: Hardwood
Location
Province ON
County Ottawa
Community 1115 - Cumberland Ridge
Area Ottawa
Zoning Residential
Region 1115 - Cumberland Ridge
City Region 1115 - Cumberland Ridge
Rooms
Basement Full, Finished
Separate Den/Office 2
Interior
Interior Features Water Heater Owned
Cooling Central Air
Fireplaces Number 1
Fireplaces Type Natural Gas
Exterior
Garage Spaces 8.0
Roof Type Asphalt Shingle
Total Parking Spaces 8
Building
Foundation Concrete
Read Less
Want to know what your home might be worth? Contact us for a FREE valuation!

Our team is ready to help you sell your home for the highest possible price ASAP







