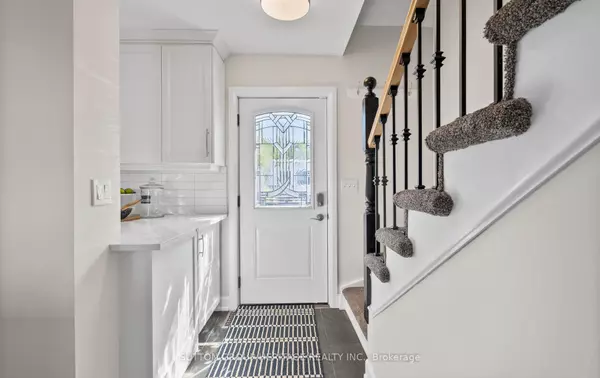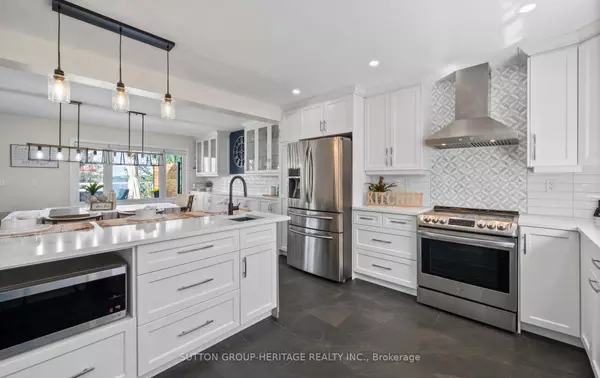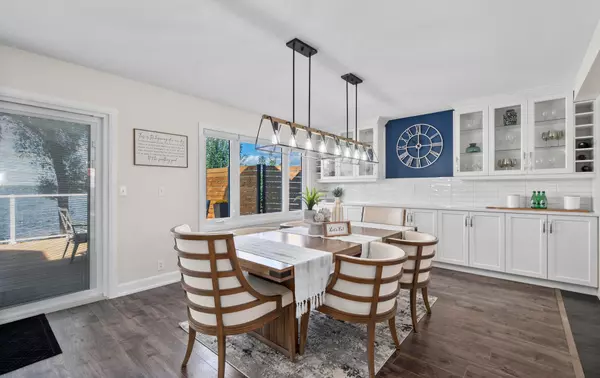$1,150,000
$1,299,500
11.5%For more information regarding the value of a property, please contact us for a free consultation.
5430 Lakeshore DR #160 Northumberland, ON K0K 2H0
6 Beds
3 Baths
Key Details
Sold Price $1,150,000
Property Type Single Family Home
Sub Type Detached
Listing Status Sold
Purchase Type For Sale
Approx. Sqft 2000-2500
MLS Listing ID X9372287
Sold Date 12/12/24
Style 1 1/2 Storey
Bedrooms 6
Annual Tax Amount $6,225
Tax Year 2024
Property Description
Perfect home for multi-family. This home is directly on south side of Rice Lake 60 mins to Durham, 20 to Cobourg. 6 beds, 3 full baths, 2 laundry & 2 kitchens more than enough for large family get togethers. Located in the village of Harwood with convenience, LCBO and pizza close by. Watch the sunsets everyday on your choice of expansive decks 700 sf top and bottom as well as covered 500sf by waterfront. Or enjoy an evening under the stars by the large firepit or settle into a hot tub later. This home has been completely renovated in the last 4 years. Sandy bottom with large rock waterfront border. 40ft of dock. Many large gardens with perennials .
Location
Province ON
County Northumberland
Community Rural Hamilton Township
Area Northumberland
Region Rural Hamilton Township
City Region Rural Hamilton Township
Rooms
Family Room No
Basement Finished with Walk-Out, Separate Entrance
Kitchen 2
Separate Den/Office 2
Interior
Interior Features Carpet Free, Propane Tank, Water Heater Owned, Water Treatment, Water Purifier
Cooling Central Air
Fireplaces Number 2
Fireplaces Type Wood Stove, Freestanding
Exterior
Exterior Feature Hot Tub, Landscaped, Deck, Year Round Living
Parking Features Lane, Right Of Way, Private
Garage Spaces 6.0
Pool None
Waterfront Description Boat Lift,Trent System
View Lake, Trees/Woods
Roof Type Metal
Lot Frontage 87.0
Lot Depth 202.77
Total Parking Spaces 6
Building
Foundation Concrete Block
Read Less
Want to know what your home might be worth? Contact us for a FREE valuation!

Our team is ready to help you sell your home for the highest possible price ASAP






