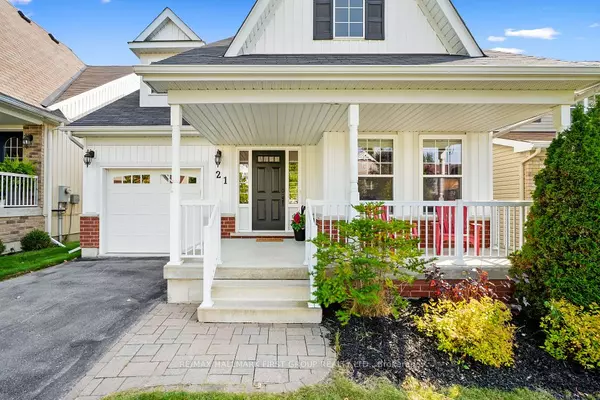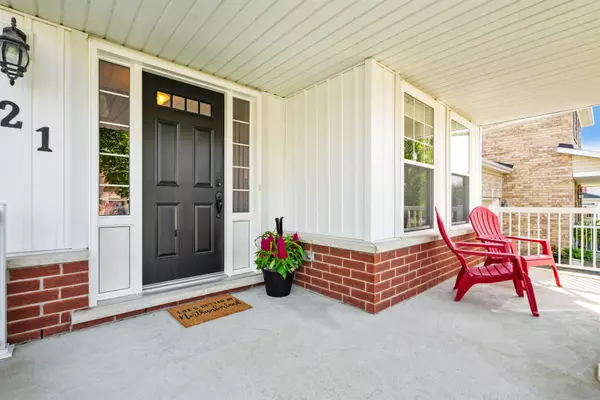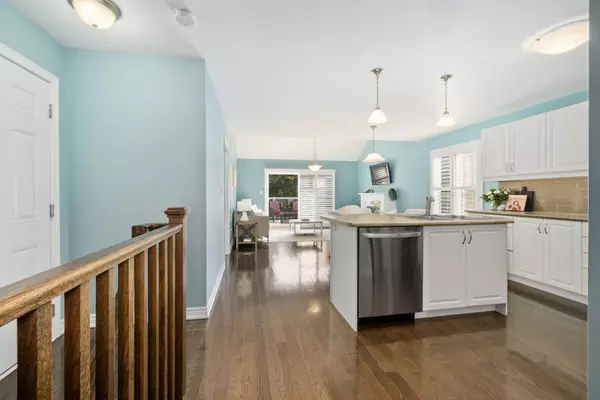$780,000
$839,900
7.1%For more information regarding the value of a property, please contact us for a free consultation.
21 Greenaway CIR Northumberland, ON L1A 0B9
3 Beds
2 Baths
Key Details
Sold Price $780,000
Property Type Single Family Home
Sub Type Detached
Listing Status Sold
Purchase Type For Sale
Approx. Sqft 1500-2000
MLS Listing ID X9382397
Sold Date 12/16/24
Style Bungaloft
Bedrooms 3
Annual Tax Amount $6,024
Tax Year 2024
Property Description
Situated in the prestigious Penryn Park community, just steps from the golf course and views of Lake Ontario. Overflowing with curb appeal, this meticulously maintained bungaloft has decorative gable trim, a charming front porch and an attached garage. This homes allure continues inside with an open principal living space, including a sun-soaked living room with a peaked ceiling, a cozy fireplace, and a walkout to the back deck, seamlessly blending indoor and outdoor living. The dining area flows into a modern kitchen with a tile backsplash, built-in stainless steel appliances, an island with a breakfast bar, and stylish pendant lights. The main floor primary suite, complete with California shutters, includes a semi-ensuite bathroom with a glass shower enclosure. A guest bedroom and convenient laundry area complete the main level. Upstairs, a loft-style family room overlooks the main floor, offering an airy, open feel. There is also an additional bedroom and full bathroom. The basement provides a blank canvas, ready for expanded living space or storage. Outside, enjoy the elevated deck and a mature, tree-lined property offering privacy, with the added charm of a bonus green space at the rear. This quiet neighbourhood is ideal for evening walks, where you can take in the stunning lake and golf course views. Located just minutes from local amenities and with easy access to the 401, this home embodies the best of Port Hope living.
Location
Province ON
County Northumberland
Community Port Hope
Area Northumberland
Zoning R3-7
Region Port Hope
City Region Port Hope
Rooms
Family Room Yes
Basement Full, Unfinished
Kitchen 1
Interior
Interior Features ERV/HRV, Primary Bedroom - Main Floor, Auto Garage Door Remote
Cooling Central Air
Fireplaces Number 1
Fireplaces Type Living Room, Natural Gas
Exterior
Parking Features Private
Garage Spaces 3.0
Pool None
Roof Type Asphalt Shingle
Lot Frontage 36.09
Lot Depth 84.2
Total Parking Spaces 3
Building
Foundation Poured Concrete
Read Less
Want to know what your home might be worth? Contact us for a FREE valuation!

Our team is ready to help you sell your home for the highest possible price ASAP






