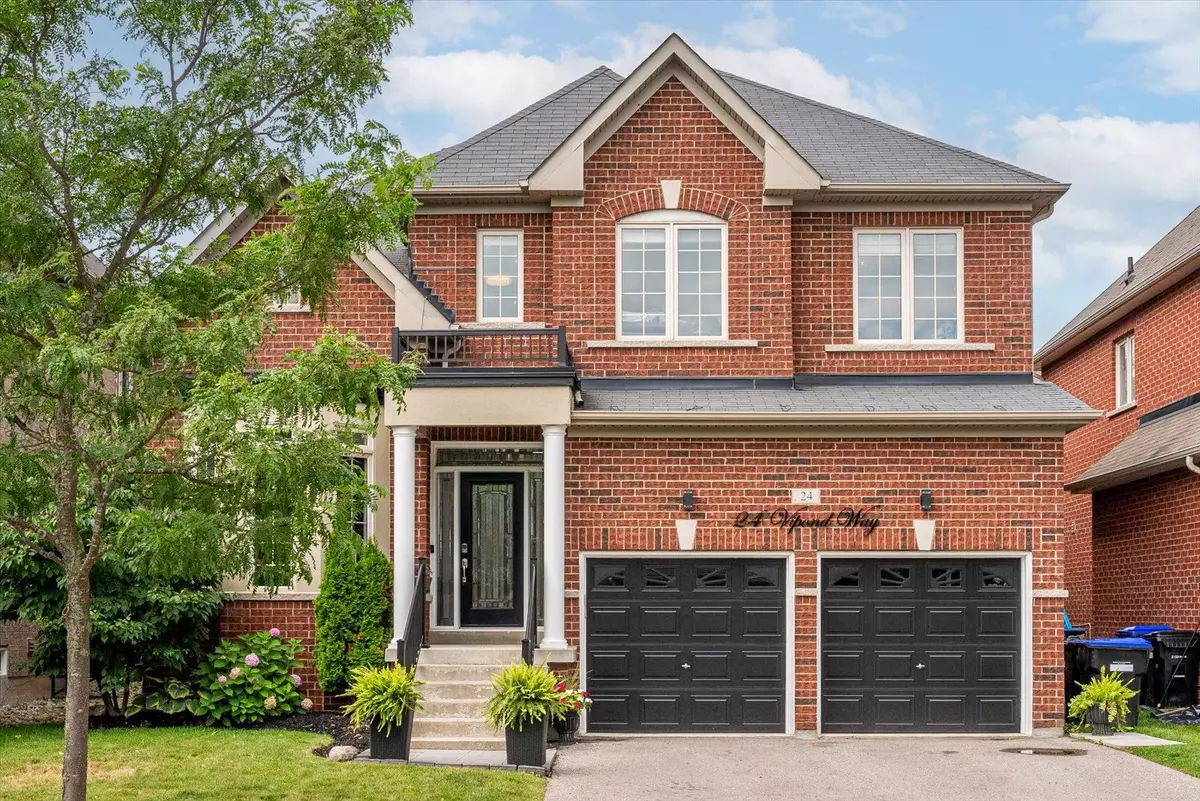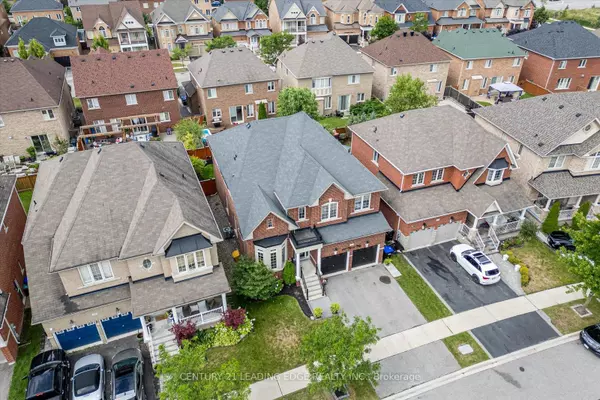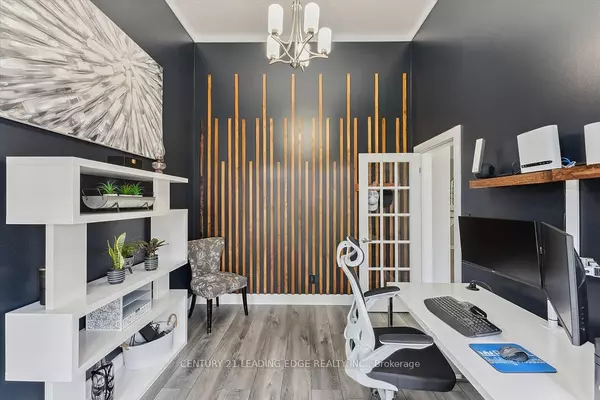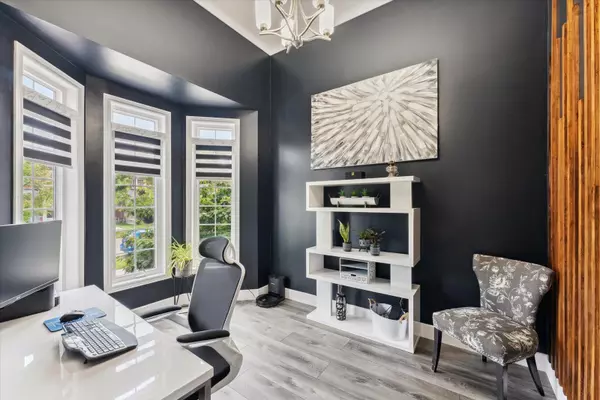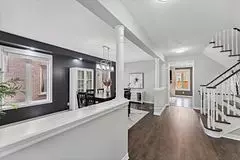$1,300,000
$1,348,000
3.6%For more information regarding the value of a property, please contact us for a free consultation.
24 Vipond WAY Simcoe, ON L3Z 0G8
5 Beds
4 Baths
Key Details
Sold Price $1,300,000
Property Type Single Family Home
Sub Type Detached
Listing Status Sold
Purchase Type For Sale
Approx. Sqft 3000-3500
MLS Listing ID N9367594
Sold Date 01/03/25
Style 2-Storey
Bedrooms 5
Annual Tax Amount $6,959
Tax Year 2024
Property Description
Exciting Opportunity for Your Growing Family! Walk to Schools and Parks! The aptly named 'Dreamfields' Neighborhood is a Sought-after Family Community, perfect for rooting! Walk into Generous Living Spaces Flooded with Natural Light and Soaring 9' ceilings; Oversized Great Room is Open to Granite Kitchen with Generous Island offering Excellent Space for Casual Dining or Gatherings; all Nicely Tucked in at Back of Home for Ultimate Functionality to Easily Spill Over into the Decked-out Backyard, Loaded with Perennial Gardens, Privacy Pergola and Hot Tub! Main floor Home Office with 12' ceiling is at Front of Home for Quiet Contemplation; Large Formal Dining Room can Easily Accommodate Comfortable Conversation Seating Area; Grand Primary Bedroom with 5pc Ensuite, Walk-in Closet and Double Door Entry; Each of the 4 Spacious Bedrooms Enjoy Semi-ensuites! Sunken Laundry Room on Main Floor with Closet and Access to Garage; Fully Basement with Cantina and Untapped Potential! Don't Miss Your Chance!
Location
Province ON
County Simcoe
Community Bradford
Area Simcoe
Region Bradford
City Region Bradford
Rooms
Family Room Yes
Basement Full, Unfinished
Kitchen 1
Interior
Interior Features Auto Garage Door Remote, Central Vacuum, Water Heater
Cooling Central Air
Fireplaces Type Natural Gas
Exterior
Exterior Feature Landscaped, Hot Tub
Parking Features Private Double
Garage Spaces 4.0
Pool None
Roof Type Asphalt Shingle
Lot Frontage 50.0
Lot Depth 79.0
Total Parking Spaces 4
Building
Foundation Concrete
Read Less
Want to know what your home might be worth? Contact us for a FREE valuation!

Our team is ready to help you sell your home for the highest possible price ASAP


