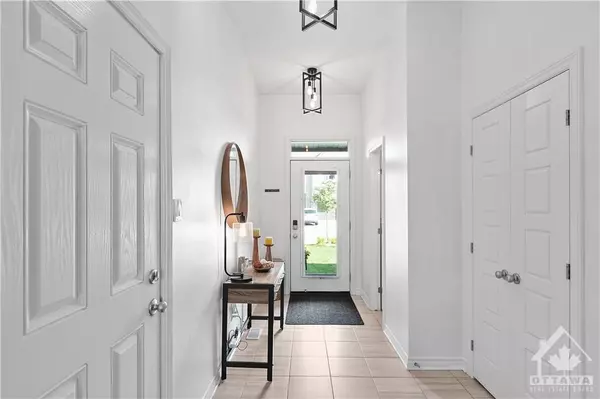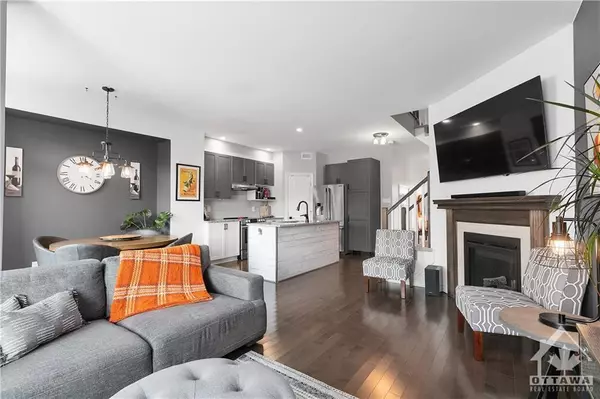$625,000
$629,900
0.8%For more information regarding the value of a property, please contact us for a free consultation.
634 CARTOGRAPHE ST Ottawa, ON K4A 1B6
3 Beds
3 Baths
Key Details
Sold Price $625,000
Property Type Single Family Home
Sub Type Residential
Listing Status Sold
Purchase Type For Sale
MLS Listing ID 1416871
Sold Date 10/28/24
Style Row Unit
Bedrooms 3
Year Built 2017
Annual Tax Amount $4,196
Tax Year 2024
Property Description
Discover this beautifully upgraded Tamarack 3 bedroom home!! The charming curb appeal features a covered veranda, interlock walkway, and ceramic tile foyer. Inside, the open-concept living and dining area boasts hardwood floors, 9' ceilings, high baseboards, and a cozy gas fireplace. The gourmet kitchen offers shaker cabinets, granite countertops, LED pot lighting, a large center island, and a walk-in pantry. The master suite includes a walk-in closet and a 4-piece ensuite with a soaker tub, upgraded vanity, and glass door shower. Two additional bedrooms share a stylish 4-piece bathroom. A fully finished rec room provides extra living space, perfect for a family room or home office. The backyard includes a deck, full fencing, and elevated views. Energy-efficient with central air, HRV, this home is near the LRT, parks, and amenities, offering comfort and convenience in a vibrant community. A perfect blend of comfort and convenience, this home is not to be missed!
Location
Province ON
Rooms
Basement Full
Interior
Heating Natural Gas
Flooring Carpet Wall To Wall, Hardwood, Tile
Exterior
Garage 1 Garage Attached
Garage Spaces 1.0
Building
Foundation Poured Concrete
Builder Name Tamarack
Sewer Sewer Connected
Water Municipal
Structure Type Brick,Siding
Read Less
Want to know what your home might be worth? Contact us for a FREE valuation!

Our team is ready to help you sell your home for the highest possible price ASAP







