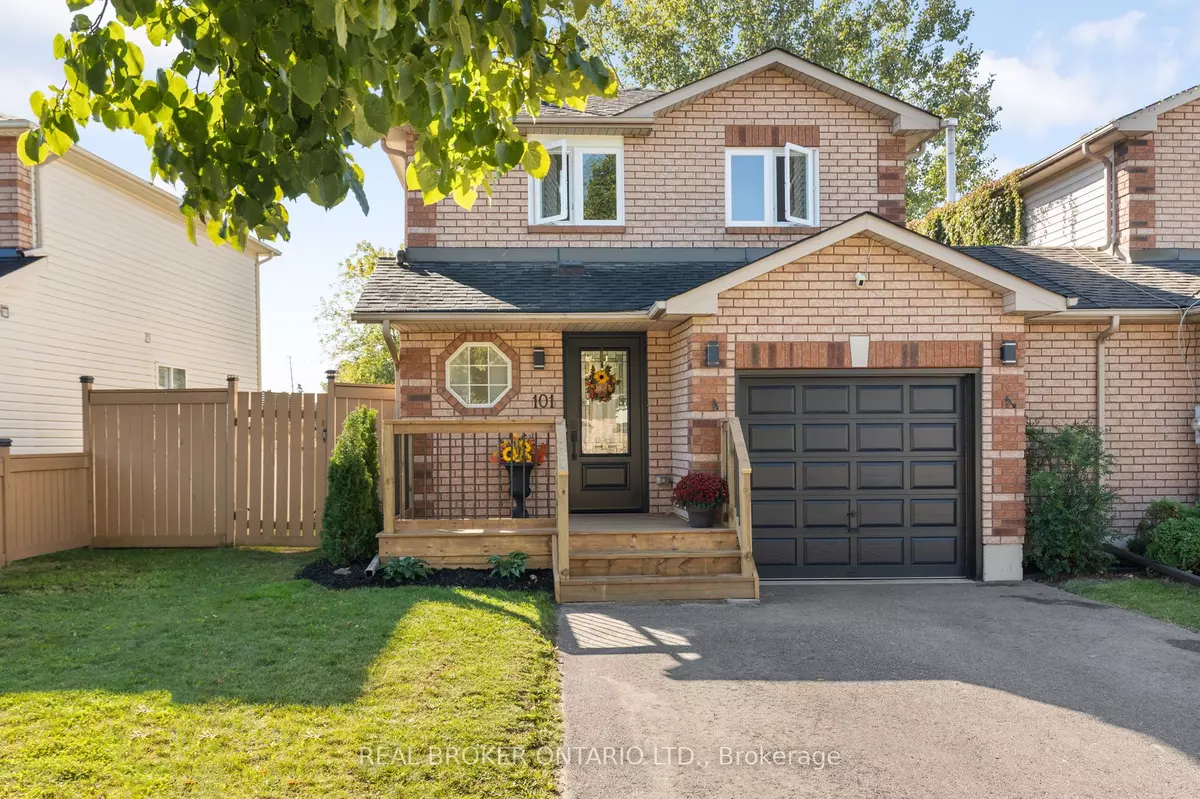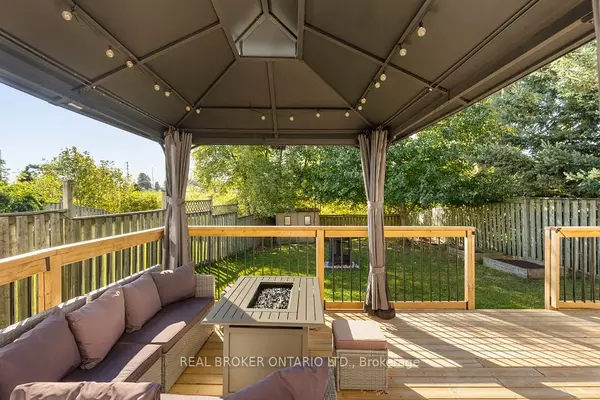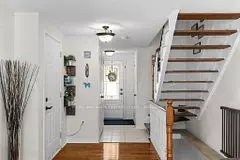$683,000
$699,000
2.3%For more information regarding the value of a property, please contact us for a free consultation.
101 Wessenger DR S Simcoe, ON L4N 8P5
3 Beds
2 Baths
Key Details
Sold Price $683,000
Property Type Multi-Family
Sub Type Semi-Detached
Listing Status Sold
Purchase Type For Sale
MLS Listing ID S9377667
Sold Date 01/07/25
Style 2-Storey
Bedrooms 3
Annual Tax Amount $3,979
Tax Year 2024
Property Description
Welcome to this beautiful home, nestled on a quiet street with the rare offering of a private backyard oasis in the heart of the city! Backing onto green space, this home offers tranquility and privacy, making it feel like your own peaceful retreat. Over the years, this charming property has undergone many renovations, including a new furnace, updated deck, a fully renovated basement, and more, ensuring it's move-in ready for its next owners. The family-friendly layout features three generously sized bedrooms upstairs, perfect for growing families or those who love extra space. The basement offers further potential with a rough-in for a third bathroom, ready for your personal touch. The heated and insulated oversized single-car garage provides additional versatility it can serve as extra storage space or be easily converted into a home gym or workshop. Paired with parking for 3 in the driveway, theres plenty of room for vehicles and hobbies alike. This is the perfect opportunity to jump into the market with a stress-free, well-maintained home. Just unpack and start enjoying everything this gem has to offer!
Location
Province ON
County Simcoe
Community Holly
Area Simcoe
Region Holly
City Region Holly
Rooms
Family Room Yes
Basement Finished, Full
Kitchen 1
Interior
Interior Features Floor Drain
Cooling Central Air
Exterior
Parking Features Private Double
Garage Spaces 4.0
Pool None
Roof Type Asphalt Shingle
Lot Frontage 41.0
Lot Depth 133.0
Total Parking Spaces 4
Building
Foundation Poured Concrete
Read Less
Want to know what your home might be worth? Contact us for a FREE valuation!

Our team is ready to help you sell your home for the highest possible price ASAP






