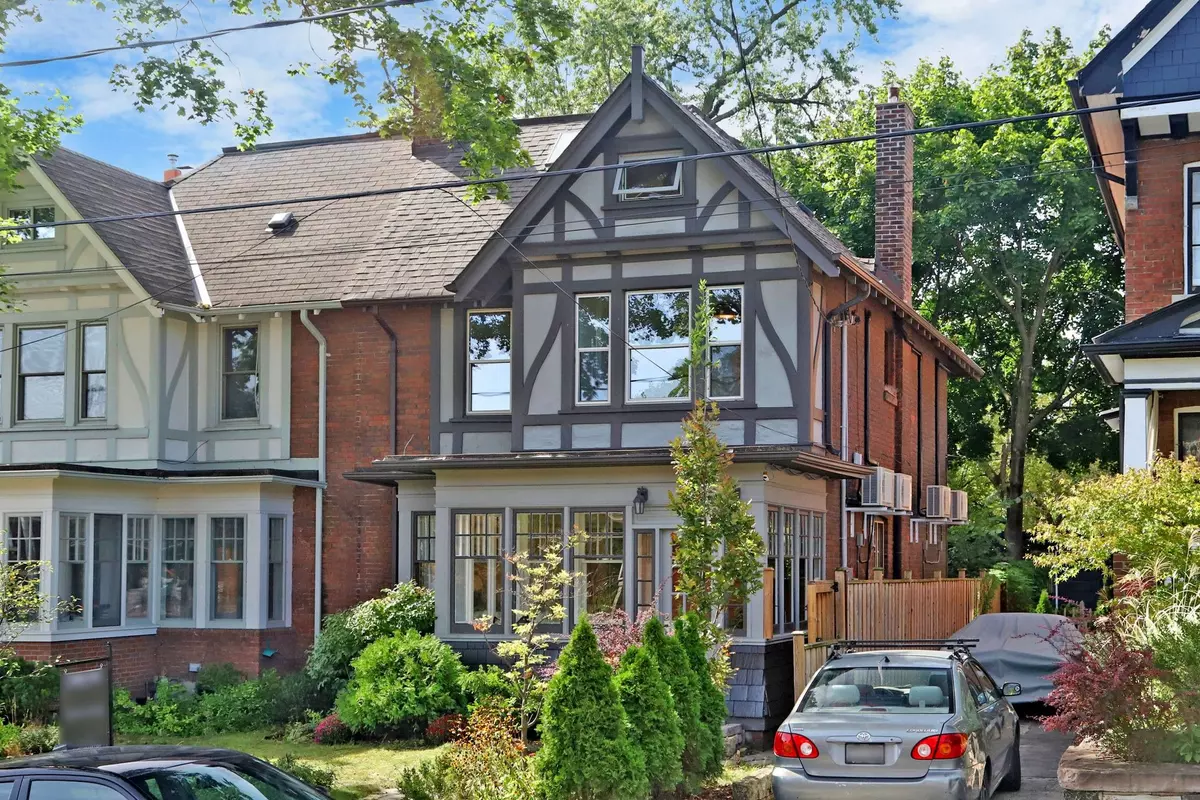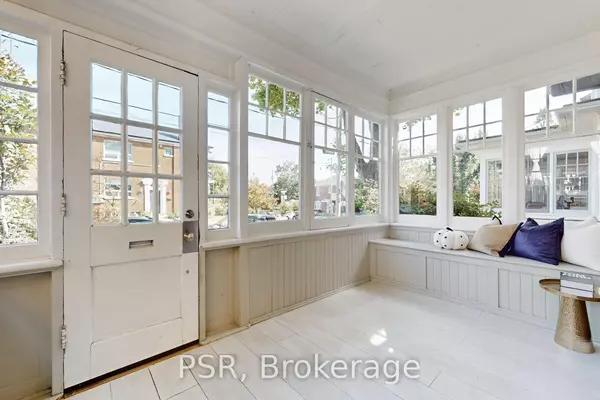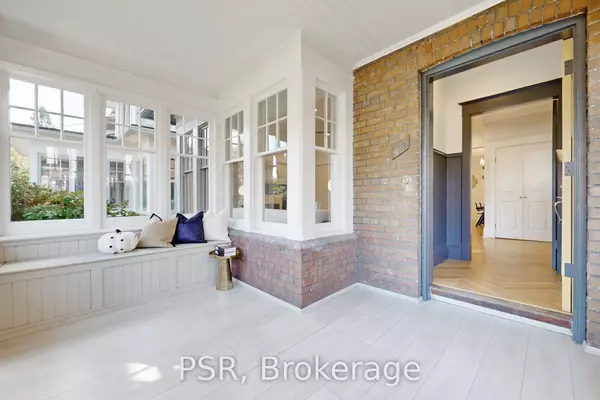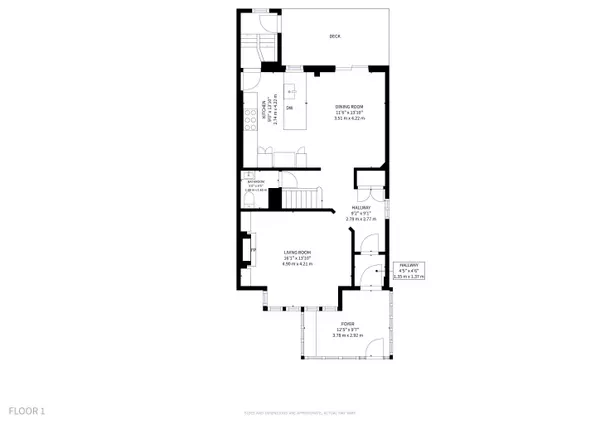$2,050,000
$2,099,000
2.3%For more information regarding the value of a property, please contact us for a free consultation.
78 Rusholme RD Toronto, ON M6J 3H6
5 Beds
4 Baths
Key Details
Sold Price $2,050,000
Property Type Multi-Family
Sub Type Semi-Detached
Listing Status Sold
Purchase Type For Sale
Approx. Sqft 2000-2500
MLS Listing ID C9375490
Sold Date 01/03/25
Style 2 1/2 Storey
Bedrooms 5
Annual Tax Amount $7,518
Tax Year 2024
Property Description
Bright and wide Oversized 25" semi Edwardian Century Home feels like a detached home! Upgraded and renovated , Classic and Modern, Open Concept and functional. Main Floor Boost Sun Drenched Living room and Open Concept Kitchen, Chef Graded 6 Burner Gas Stove with Brass Pot Filler, Custom Kitchen Cabinets with Ton of Storage, High End Ceramic Countertop and Oversized Kitchen Island. Built In Pantry in dinning room W/O to the Backyard. Powder Room tucked under Staircase. Enclosed Front Porch with B/I Bench Seat Storage. Second Floor boosts Three Generous Sized BRs, Prime BR with adjacent sitting room, W/I Closet and Ensuite 3PC Bath. Third Floor includes Laundry Room and Two More Bedrooms set up for Home Office Play Room with Independent Air Con. Separate Entrance to Finished Basement , Three PC Washroom , Wet bar and Extra Bedroom. Above Average Home Inspection report upon request. Highly Sought after Elementary School Catchment.
Location
Province ON
County Toronto
Community Dufferin Grove
Area Toronto
Region Dufferin Grove
City Region Dufferin Grove
Rooms
Family Room No
Basement Finished
Kitchen 1
Separate Den/Office 1
Interior
Interior Features None
Cooling Wall Unit(s)
Exterior
Parking Features Other
Pool None
Roof Type Unknown
Lot Frontage 25.5
Lot Depth 100.0
Building
Foundation Unknown
Read Less
Want to know what your home might be worth? Contact us for a FREE valuation!

Our team is ready to help you sell your home for the highest possible price ASAP






