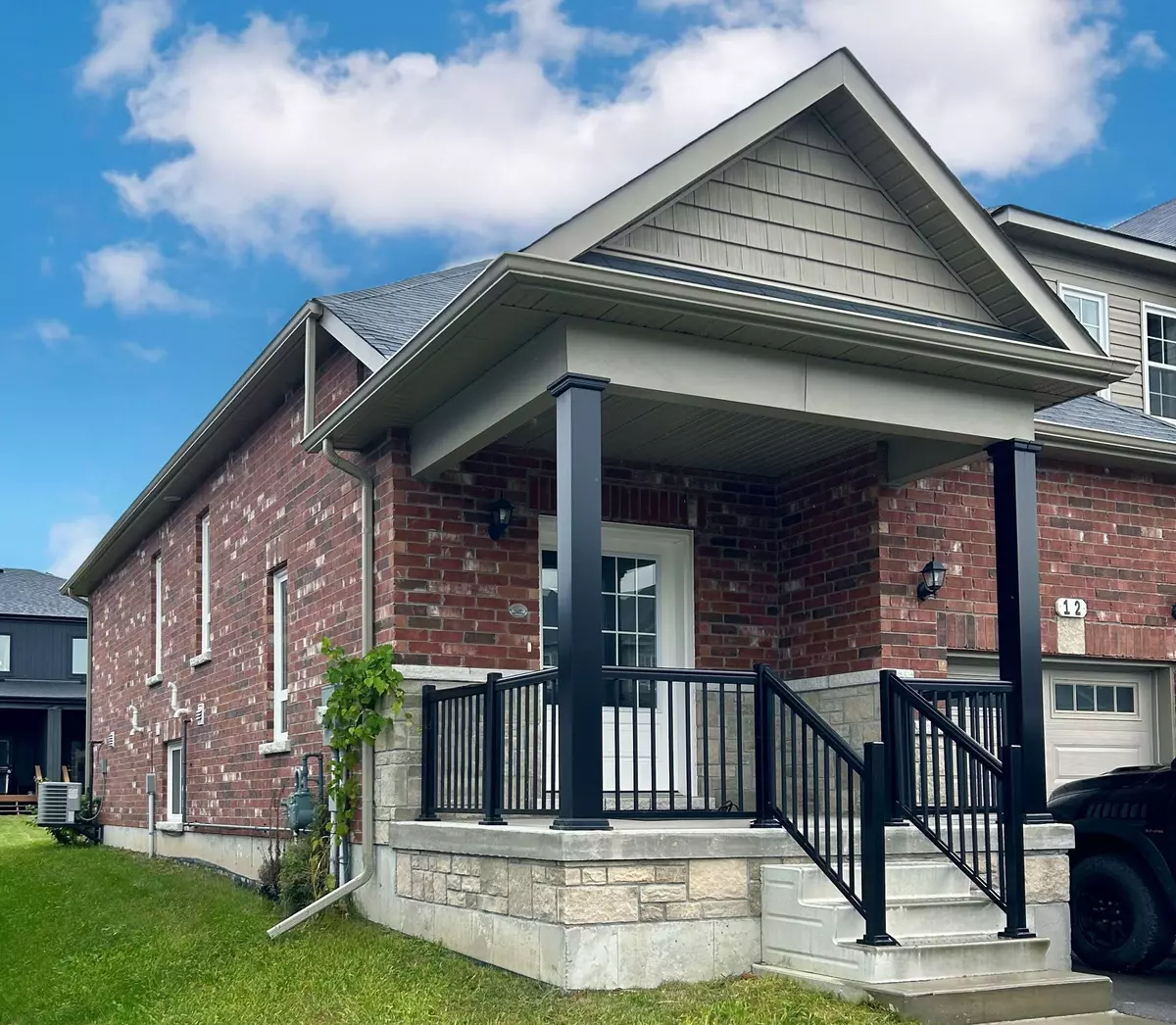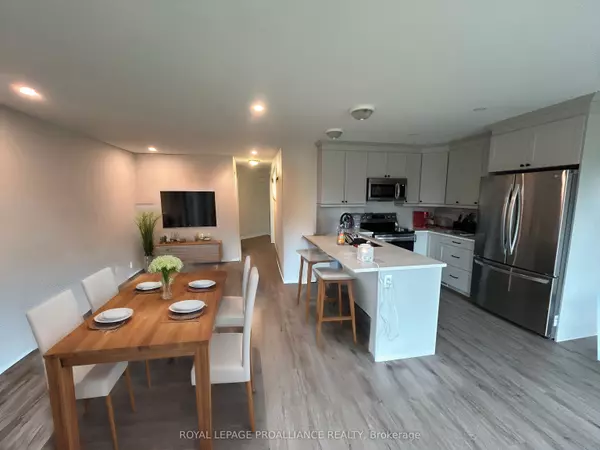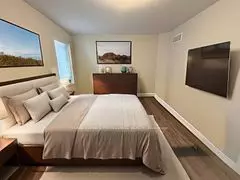$504,000
$509,900
1.2%For more information regarding the value of a property, please contact us for a free consultation.
12 Tolman ST Northumberland, ON K0K 1H0
2 Beds
2 Baths
Key Details
Sold Price $504,000
Property Type Townhouse
Sub Type Att/Row/Townhouse
Listing Status Sold
Purchase Type For Sale
MLS Listing ID X9362012
Sold Date 11/29/24
Style Bungalow
Bedrooms 2
Annual Tax Amount $3,010
Tax Year 2024
Property Description
Downsizers, First time home buyers & Investors!! This fully finished 1+1 bedroom, 2 bath bungalow is located walking distance to the heart of Brighton's downtown with delicious cafes, shopping, King Edward Community Centre & Park and weekly summer entertainment at Memorial Park! Covered front porch leads into the foyer area with direct access to the attached garage. Open-concept living area features the Kitchen with ceiling height cabinetry, breakfast bar, quartz countertops and Stainless Steel appliances. Patio doors lead out to the deck and yard, a perfect spot to BBQ and relax. Great Room with large windows letting in natural light. Primary bedroom offers a Walk In Closet. Retreat to the lower level and unwind in the cozy Recreation Room at the end of your day. Second Bedroom plus an additional bathroom is perfect for guests or older children. Laundry Room and storage complete the lower level. Work from home with Hi Speed Fibre Internet. Located by a beautiful greenspace, offering trails and ponds. A quick drive takes you to numerous surrounding areas such as Prince Edward County, Quinte West, Belleville and Cobourg with convenient 401 access to the GTA for commuters. Enjoy leisurely strolls around the neighbourhood, or hop on your bike and explore Presqu'ile Provincial Park renowned for its bird watching, hiking trails and Lake Ontario beaches.
Location
Province ON
County Northumberland
Community Brighton
Area Northumberland
Zoning R3
Region Brighton
City Region Brighton
Rooms
Family Room No
Basement Full, Finished
Kitchen 1
Separate Den/Office 1
Interior
Interior Features Air Exchanger, Primary Bedroom - Main Floor, Rough-In Bath, ERV/HRV
Cooling Central Air
Exterior
Exterior Feature Deck, Porch, Year Round Living
Parking Features Private
Garage Spaces 3.0
Pool None
Roof Type Asphalt Shingle
Lot Frontage 31.99
Lot Depth 108.27
Total Parking Spaces 3
Building
Foundation Poured Concrete
Read Less
Want to know what your home might be worth? Contact us for a FREE valuation!

Our team is ready to help you sell your home for the highest possible price ASAP






