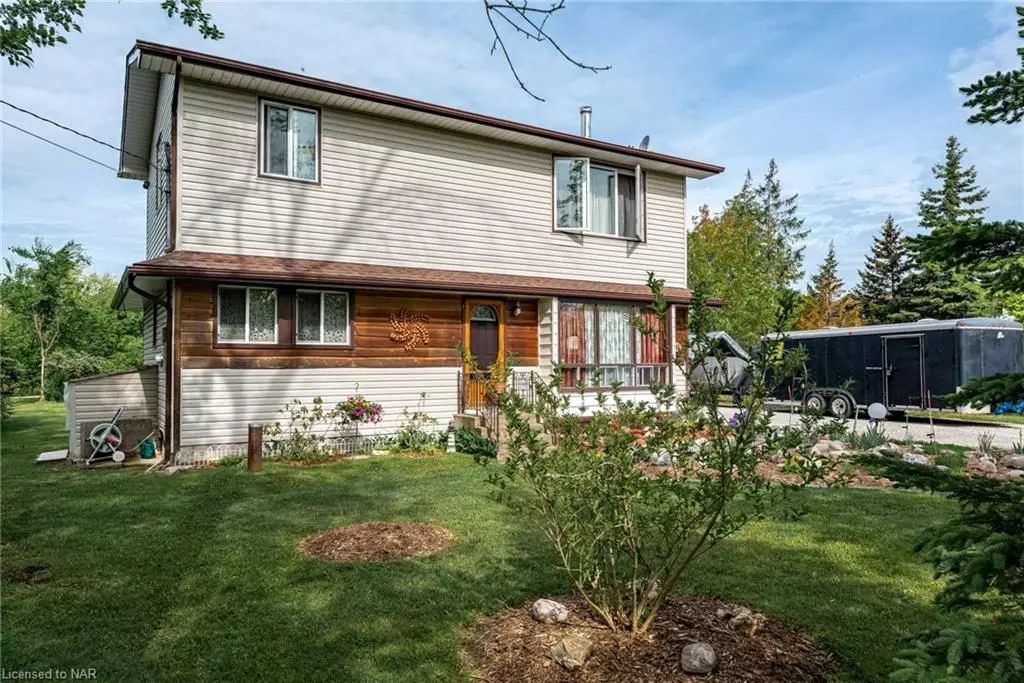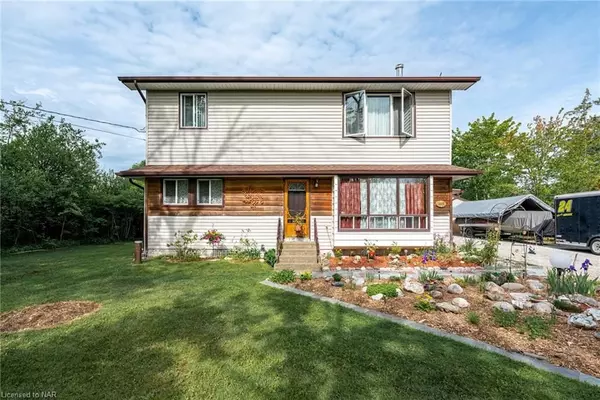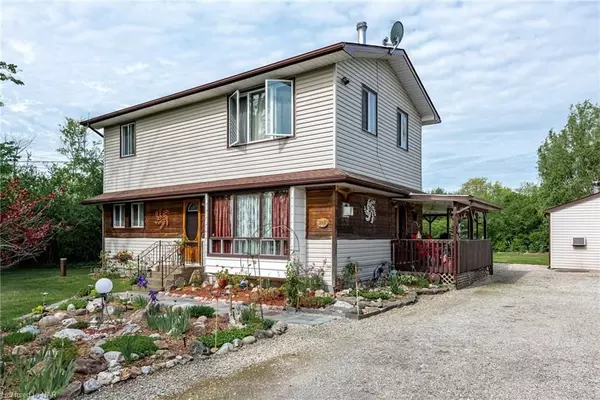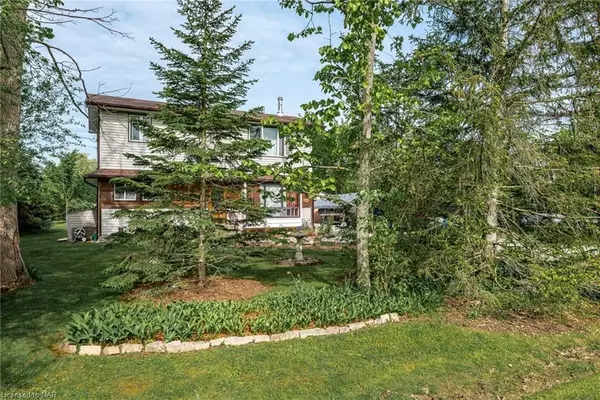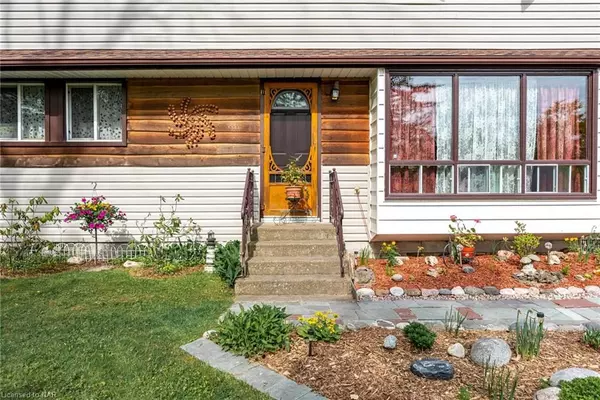$575,000
$599,900
4.2%For more information regarding the value of a property, please contact us for a free consultation.
399 BERTIE BAY RD Niagara, ON L2A 5M4
3 Beds
1 Bath
1,600 SqFt
Key Details
Sold Price $575,000
Property Type Single Family Home
Sub Type Detached
Listing Status Sold
Purchase Type For Sale
Square Footage 1,600 sqft
Price per Sqft $359
MLS Listing ID X8495411
Sold Date 03/07/24
Style 2-Storey
Bedrooms 3
Annual Tax Amount $3,701
Tax Year 2021
Lot Size 0.500 Acres
Property Description
Nestled on a quiet dead end street this picturesque property with a two storey family home sits on over an acre with the opportunity to purchase the lot next door that is listed separately and is (154' X 198'). The large lot with the home is an L-shaped lot (80'X234' Irregular). This country home has many upgrades which include a lovely updated kitchen with a breakfast bar, pretty backsplash, wine storage, glass cabinet doors, stainless appliances and two sets of sliders to a wraparound porch with a hot tub and plenty of room to entertain family and friends. The large and bright livingroom is close by as well as a bedroom, laundry room and a 4-piece updated bath all on main level. The second floor is an addition (10 years) with a very large primary bedroom with double closets and another large bedroom. The outside landscape is beautiful with plenty of trees, vegetable and flower gardens and firepit. Sit on the porch and drink lemonade while enjoying the rural view. There is a single car garage and a storage shed to store all your gardening needs. There is also a driveway at rear of the property. Enjoy country living while being close to schools, shops, restaurants, Peace Bridge, Friendship Trail and Lake Erie and its many beaches. Just a 5 minute walk will take you to the Friendship Trail and Lake Erie to enjoy outdoor activities.
Location
Province ON
County Niagara
Community 334 - Crescent Park
Area Niagara
Zoning RR
Region 334 - Crescent Park
City Region 334 - Crescent Park
Rooms
Basement None
Kitchen 1
Interior
Interior Features Water Heater Owned
Cooling Central Air
Exterior
Parking Features Private Double
Garage Spaces 5.0
Pool None
Roof Type Asphalt Shingle
Lot Frontage 80.0
Lot Depth 234.0
Exposure West
Total Parking Spaces 5
Building
Lot Description Irregular Lot
Foundation Block
New Construction false
Others
Senior Community Yes
Read Less
Want to know what your home might be worth? Contact us for a FREE valuation!

Our team is ready to help you sell your home for the highest possible price ASAP


