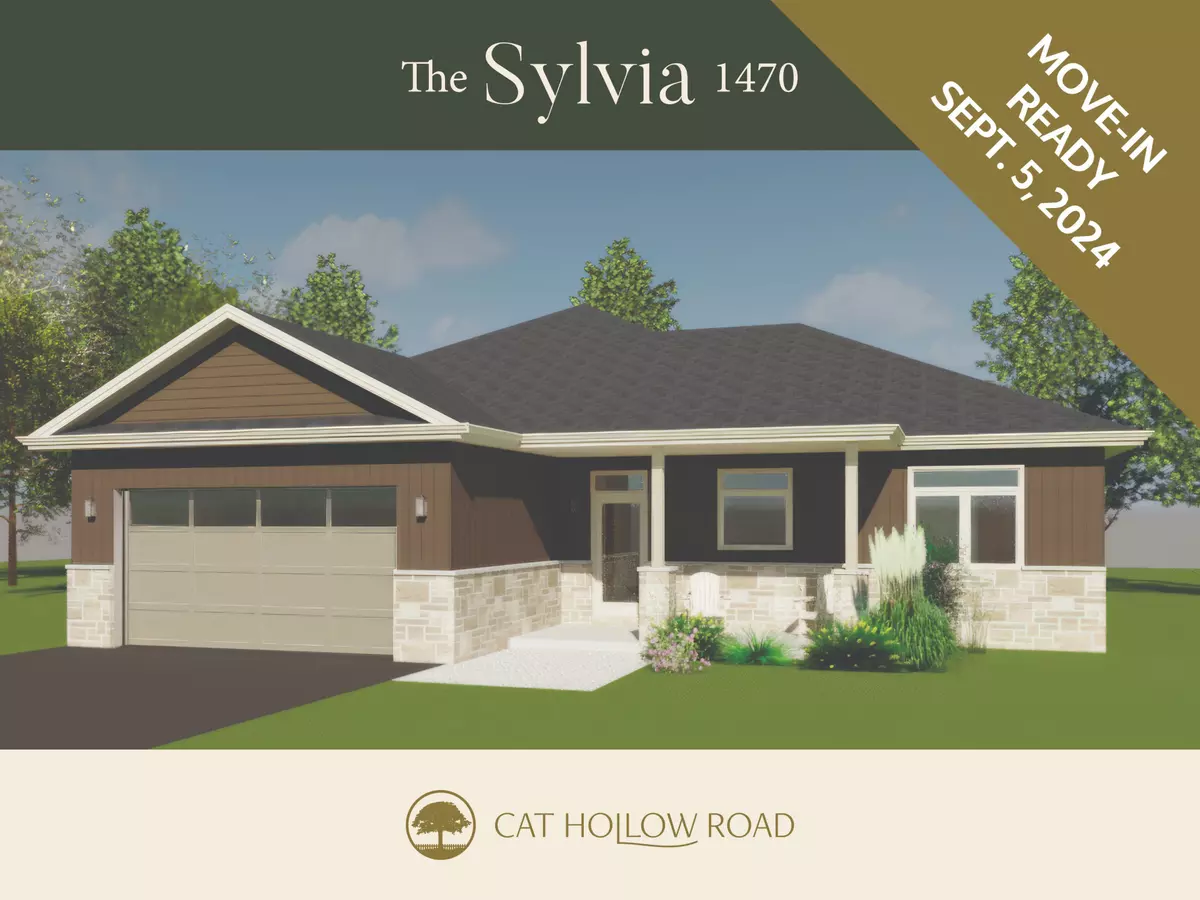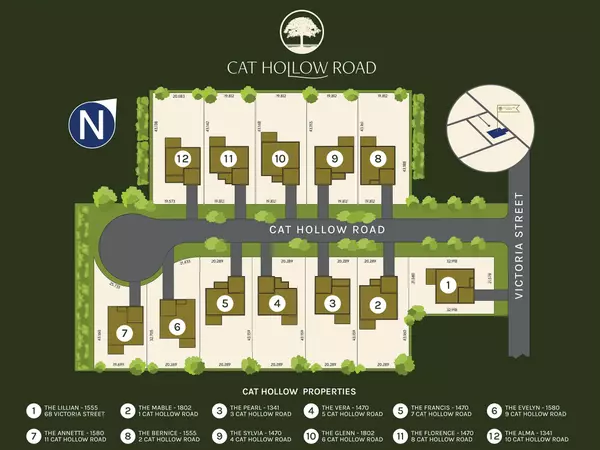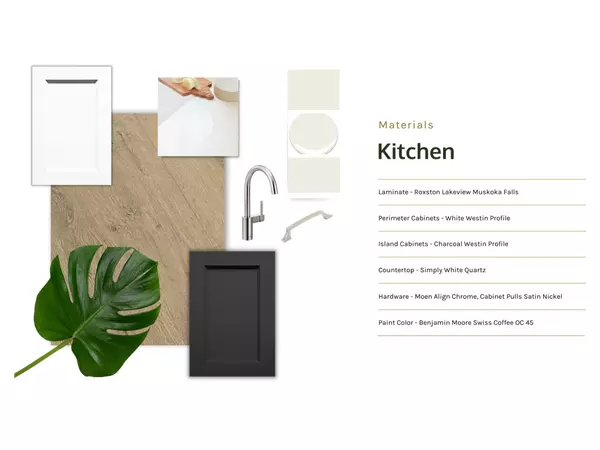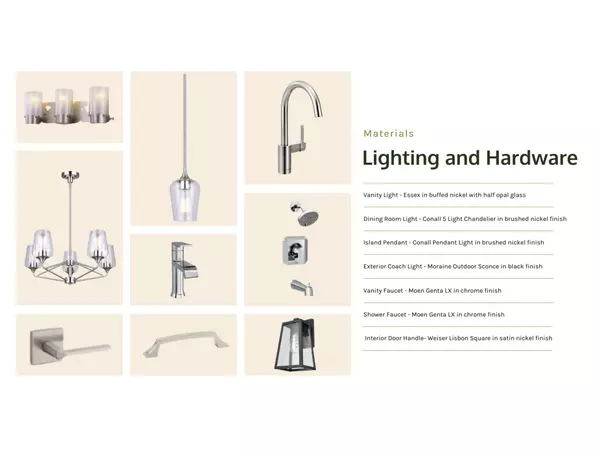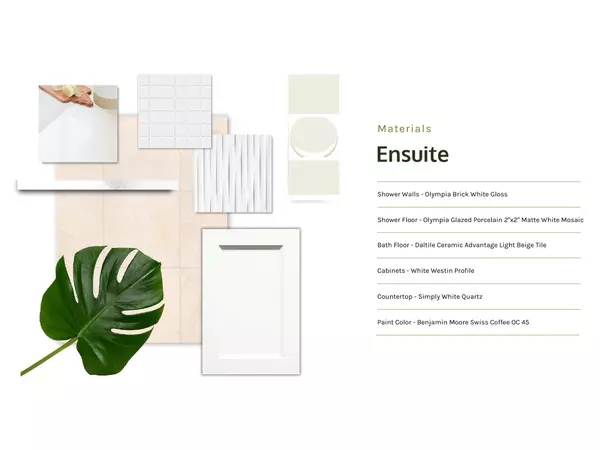$689,000
$689,000
For more information regarding the value of a property, please contact us for a free consultation.
4 Cat Hollow RD Northumberland, ON K0K 1S0
3 Beds
2 Baths
Key Details
Sold Price $689,000
Property Type Single Family Home
Sub Type Detached
Listing Status Sold
Purchase Type For Sale
Approx. Sqft 1100-1500
MLS Listing ID X8166652
Sold Date 11/14/24
Style Bungalow
Bedrooms 3
Tax Year 2024
Property Description
OPEN HOUSE check in location at 9 Cat Hollow Road, Colborne. Beautiful 3 Bed 2 Bath craftsman inspired bungalow in the desirable village of Colborne, ON. Currently being constructed by the prestigious local builder, Fidelity Homes. Walk into this home and you instantly feel invited with the open concept floor plan, 9ft smooth ceilings and the view through the whole main floor out to the backyard. The Sylvia model offers over 1400 sq ft of contemporary design and open concept living space. The kitchen is designed with beautiful cabinetry and is open to the dining room and great room creating a lot of natural light and perfect for entertaining. In the primary bedroom you will find a walk-in closet and a private ensuite bathroom. This home also has two additional generously sized bedrooms. This home is 1 out of 12 newly built homes on a brand new cul-de-sac called Cat Hollow Road with municipal water/sewer and natural gas. September 5th, 2024 closing available & 7 Year TARION New Home Warranty.
Location
Province ON
County Northumberland
Community Colborne
Area Northumberland
Zoning Residential
Region Colborne
City Region Colborne
Rooms
Family Room No
Basement Full, Unfinished
Kitchen 1
Interior
Interior Features None
Cooling Central Air
Exterior
Parking Features Private Double
Garage Spaces 4.0
Pool None
Roof Type Asphalt Shingle
Lot Frontage 19.812
Lot Depth 43.155
Total Parking Spaces 4
Building
Foundation Poured Concrete
Read Less
Want to know what your home might be worth? Contact us for a FREE valuation!

Our team is ready to help you sell your home for the highest possible price ASAP


