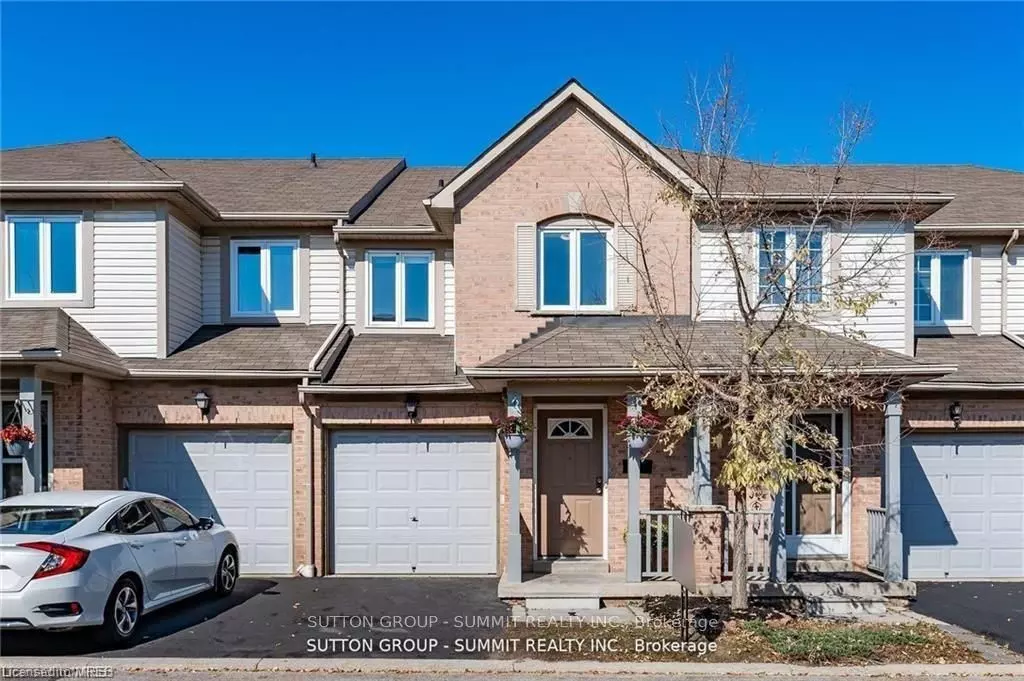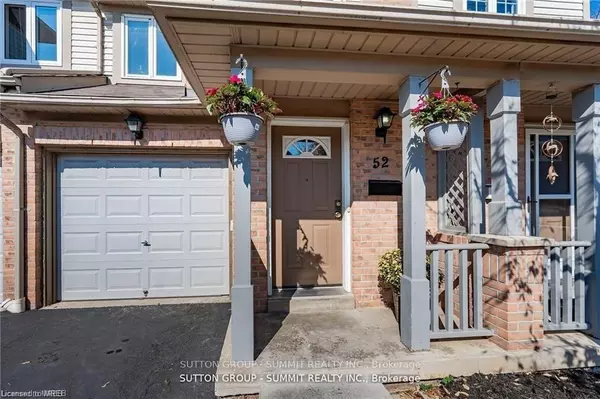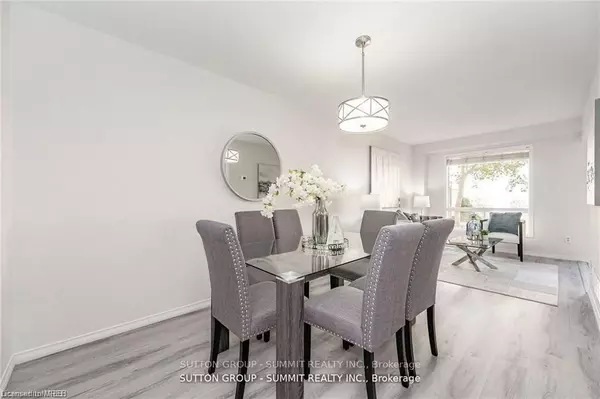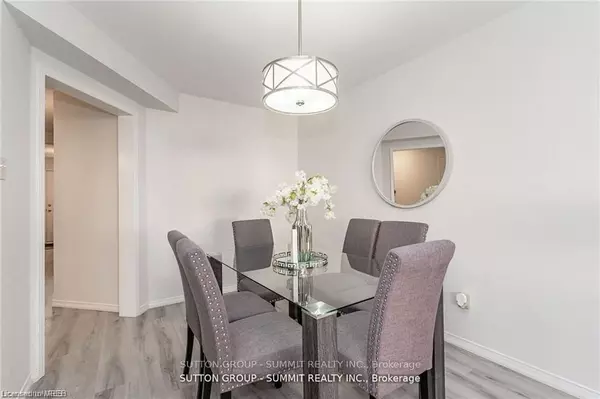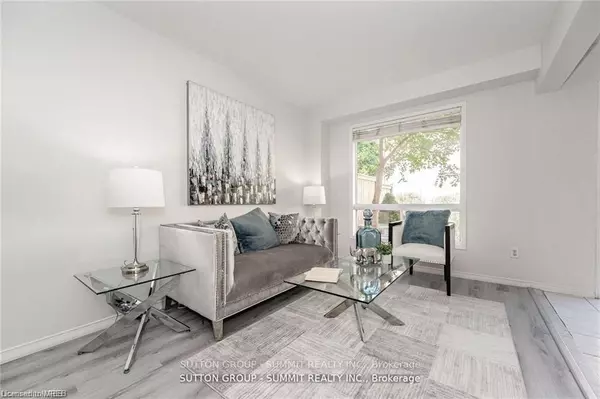$860,000
$889,000
3.3%For more information regarding the value of a property, please contact us for a free consultation.
5958 GREENSBORO DR #52 Mississauga, ON L5M 5Z9
3 Beds
3 Baths
Key Details
Sold Price $860,000
Property Type Condo
Sub Type Condo Townhouse
Listing Status Sold
Purchase Type For Sale
Approx. Sqft 1200-1399
MLS Listing ID W8172496
Sold Date 05/27/24
Style 2-Storey
Bedrooms 3
HOA Fees $270
Annual Tax Amount $3,570
Tax Year 2023
Property Description
This lovely, bright townhouse has undergone significant renovations with modern updates. Located in one of the TOP-RATED school districts, w/HIGHLY RANKED secondary schools such as JOHN FRASER & ALOYSIUS GONZAGA.The property offers convenience, w/close proximity to Credit Valley Hospital,Parks,Schools,Erin Mill Town Centre Mall,Library,Go Transit,Hwys(401,403,407).This makes commuting & accessing essential services easy.The Kitchen boasts brand new Quartz countertop &undermount sink.Aditionally, it features top-of-the line Stainless Steel appliances.Kitchen with glass door walkout to backyard .The living/dining, beds & basement have brand new floors given it a fresh &modern interior. The basement is finished w/3pc bath. This space can be versatile,serving as a bedroom, office or recreation room, making it suitable for varius needs and preferences.The Backyard provides a perfect space for outdoor activities as hosting a BBQ w/friends &family,IT CAN BE ENCLOSED.SUPER LOW MAINTENANCE FEE.
Location
Province ON
County Peel
Community Central Erin Mills
Area Peel
Region Central Erin Mills
City Region Central Erin Mills
Rooms
Family Room No
Basement Finished
Kitchen 1
Interior
Cooling Central Air
Laundry Ensuite
Exterior
Parking Features Private
Garage Spaces 2.0
Total Parking Spaces 2
Building
Locker None
Others
Pets Allowed Restricted
Read Less
Want to know what your home might be worth? Contact us for a FREE valuation!

Our team is ready to help you sell your home for the highest possible price ASAP



