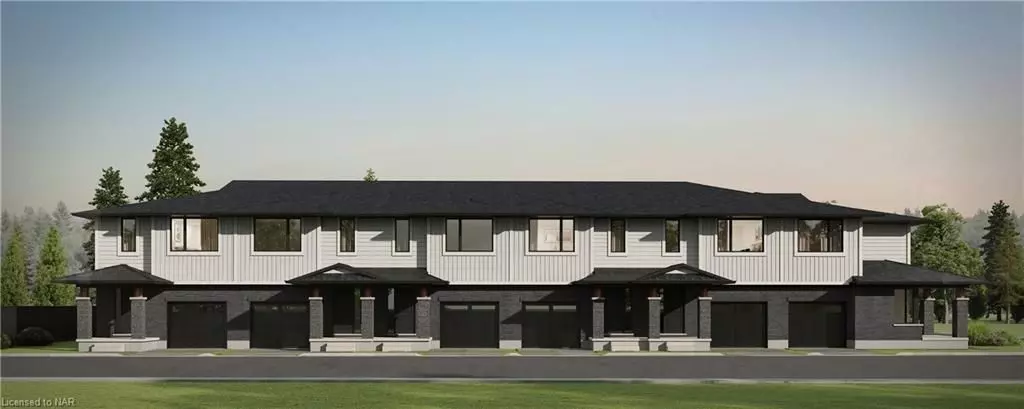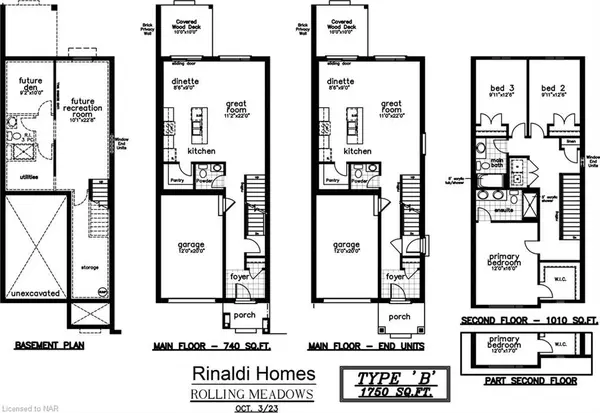$659,900
$659,900
For more information regarding the value of a property, please contact us for a free consultation.
67 Harmony WAY Niagara, ON L2V 0H2
3 Beds
3 Baths
Key Details
Sold Price $659,900
Property Type Townhouse
Sub Type Att/Row/Townhouse
Listing Status Sold
Purchase Type For Sale
Approx. Sqft 1500-2000
MLS Listing ID X8089774
Sold Date 03/06/24
Style 2-Storey
Bedrooms 3
Annual Tax Amount $1
Tax Year 2024
Property Description
Spacious 1750 sq ft new two-storey interior unit freehold townhome. To be built in the Rolling Meadows master planned community. Features 9 main floor ceiling, 3 bedrooms, 2.5 bath and 2nd floor laundry. Kitchen features 37 tall upper cabinets, soft close cabinet doors and drawers, crown moulding, valence trim, island, walk-in pantry, stainless steel chimney hood and 4 pot lights. Smooth drywalled ceiling throughout, 12x24 ceramic tile flooring, 6 wide plank engineered hardwood flooring in the main floor hall/kitchen/great room. Spacious primary bedroom with large walk-in closet and ensuite with double sinks and 5 acrylic shower. Unfinished basement with plenty of room for future rec-room, den & 3pce bath. Includes 3pce rough-in for future basement bath, one 47x36 egress basement window, Carrier central air, tankless water heater, Eco-bee programmable thermostat, automatic garage door opener, 10x10 pressure treated wood covered rear deck and asphalt paved driveway.
Location
Province ON
County Niagara
Area Niagara
Zoning R3
Rooms
Family Room No
Basement Full, Unfinished
Kitchen 1
Interior
Cooling Central Air
Exterior
Parking Features Private
Garage Spaces 2.0
Pool None
Lot Frontage 21.0
Lot Depth 91.9
Total Parking Spaces 2
Read Less
Want to know what your home might be worth? Contact us for a FREE valuation!

Our team is ready to help you sell your home for the highest possible price ASAP



