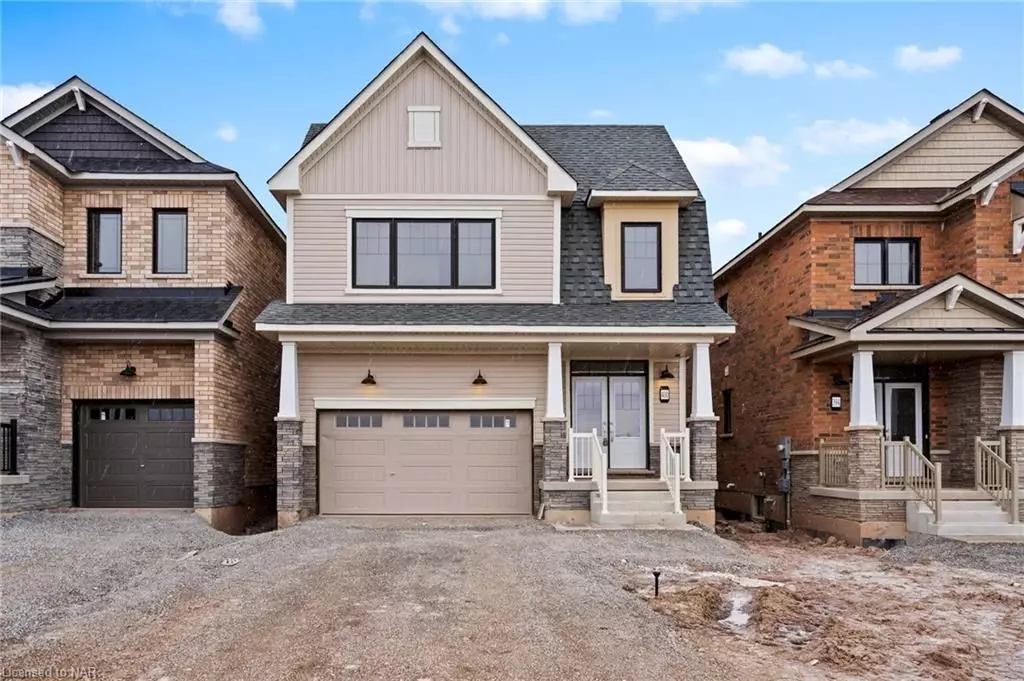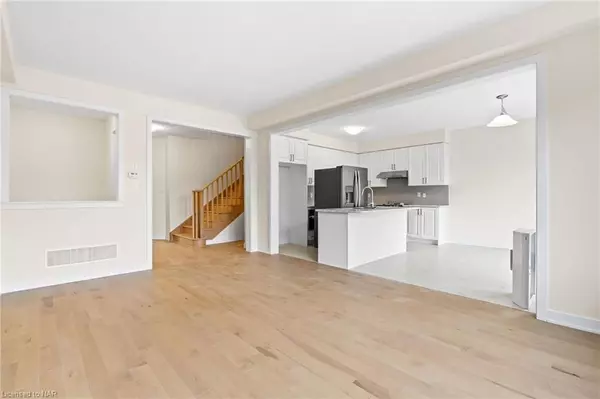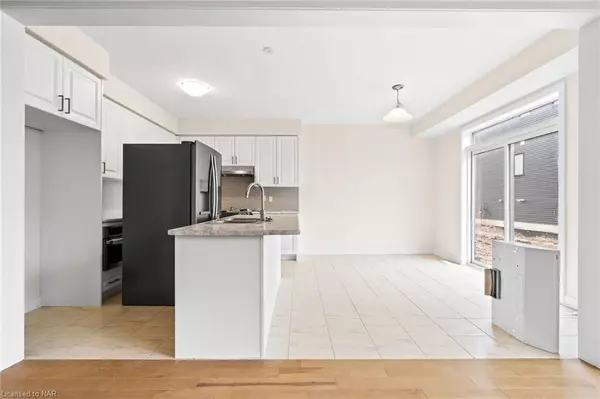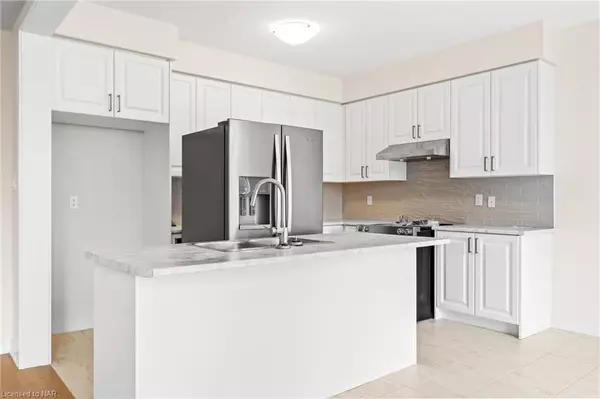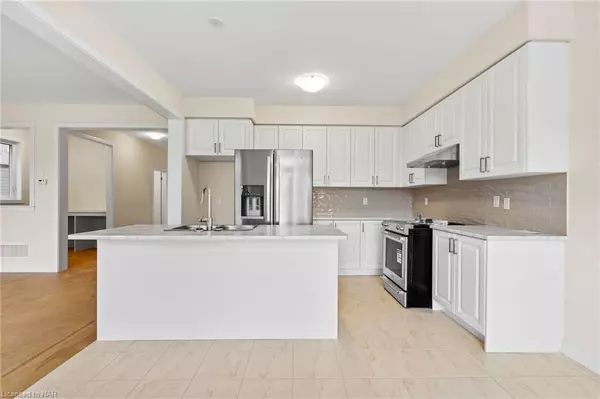$2,500
$2,500
For more information regarding the value of a property, please contact us for a free consultation.
400 EASTBRIDGE AVE Niagara, ON L3B 0M6
4 Beds
3 Baths
2,194 SqFt
Key Details
Sold Price $2,500
Property Type Single Family Home
Sub Type Detached
Listing Status Sold
Purchase Type For Sale
Square Footage 2,194 sqft
Price per Sqft $1
MLS Listing ID X8708419
Sold Date 03/05/24
Style 2-Storey
Bedrooms 4
Tax Year 2024
Property Description
Brand new 4 bed, 2.5 bath, detached home is available for lease. Built in 2024 with almost 2200 sq ft above ground. The grand entrance will lead you to the separate dining area with open concept kitchen with ample counter space complete with brand new stainless appliances & breakfast area with large patio doors opening up to the backyard space. Plenty of natural light throughout as well as a huge great room, perfect for entertaining. Off the kitchen you will find a separate entrance from the garage leading to the basement. The beautiful oak staircase will lead you upstairs offering lush carpeting in all the bedrooms. The primary retreat offers a large walk-in closet & 5-pc piece bath with soaker tub & stand alone shower. Three more generous sized bedrooms plus another a 4-pc bath. Convenient upper level laundry room with closet and sink. Conveniently situated near the Empire Sportsplex, the picturesque Welland Canal, the serene Flatwater Centre, and a plethora of additional attractions, providing you with endless opportunities for leisure and entertainment.
Location
Province ON
County Niagara
Community 774 - Dain City
Area Niagara
Zoning R1
Region 774 - Dain City
City Region 774 - Dain City
Rooms
Basement Unfinished, Full
Kitchen 1
Interior
Interior Features Sump Pump
Cooling Central Air
Exterior
Exterior Feature Private Entrance
Parking Features Private Double, Inside Entry
Garage Spaces 4.0
Pool None
Roof Type Asphalt Shingle
Lot Frontage 33.14
Lot Depth 92.03
Exposure East
Total Parking Spaces 4
Building
Foundation Poured Concrete
New Construction true
Others
Senior Community Yes
Security Features Smoke Detector
Read Less
Want to know what your home might be worth? Contact us for a FREE valuation!

Our team is ready to help you sell your home for the highest possible price ASAP


