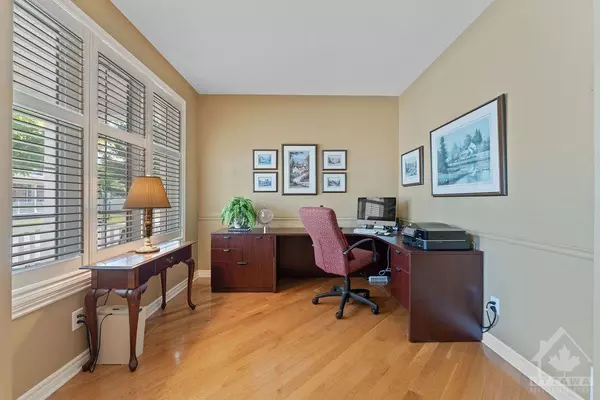$803,000
$799,900
0.4%For more information regarding the value of a property, please contact us for a free consultation.
710 RIVERFRONT CT Ottawa, ON K2S 0K6
3 Beds
4 Baths
Key Details
Sold Price $803,000
Property Type Single Family Home
Sub Type Residential
Listing Status Sold
Purchase Type For Sale
MLS Listing ID 1410123
Sold Date 09/11/24
Style Detached
Bedrooms 3
Year Built 2008
Annual Tax Amount $5,538
Tax Year 2024
Property Description
Welcome to this lovely & well-maintained 3-bedrm, 4-bathrm 2-storey in Stittsville’s Fairwinds neighborhood on a quiet cul-de-sac. A layout perfect for multi-generational living & featuring a main floor primary suite w/ 4-pc ensuite & walk-in closet. The open-concept main floor boasts hardwood floors, vaulted ceiling entrance, office/den, updated kitchen ideal for family gatherings, dining rm, & livingrm w/ a cozy gas feature fireplace , laundry, powder rm & garage w/ inside access. 2 bedrms + 3pc bath found upstairs. A finished basement offers a versatile rec room, 2pc bath, & workshop. Close to shopping, parks, schools, CTC, hwy & public transit access. Covered front & back porches, fenced backyard w/ shed & interlock patio. GenerLink & natural gas BBQ w/ hookup included. This home offers ideal living spaces for families & extended family members w/ tons of upgrades. Feature sheet w/ full list of upgrades available. 24 hrs irrevocable req'd on all offers as per Form 244
Location
Province ON
Rooms
Basement Full
Interior
Heating Natural Gas
Flooring Hardwood, Laminate, Tile
Fireplaces Number 1
Exterior
Garage 2 Garage Attached
Garage Spaces 2.0
Roof Type Asphalt Shingle
Building
Foundation Poured Concrete
Builder Name Mattamy
Sewer Sewer Connected
Water Municipal
Structure Type Brick,Siding
Read Less
Want to know what your home might be worth? Contact us for a FREE valuation!

Our team is ready to help you sell your home for the highest possible price ASAP







