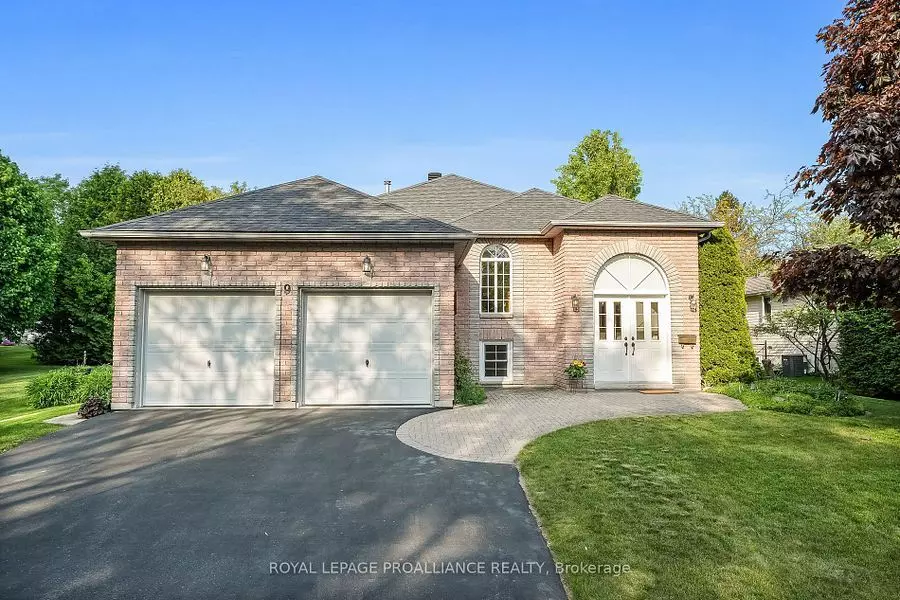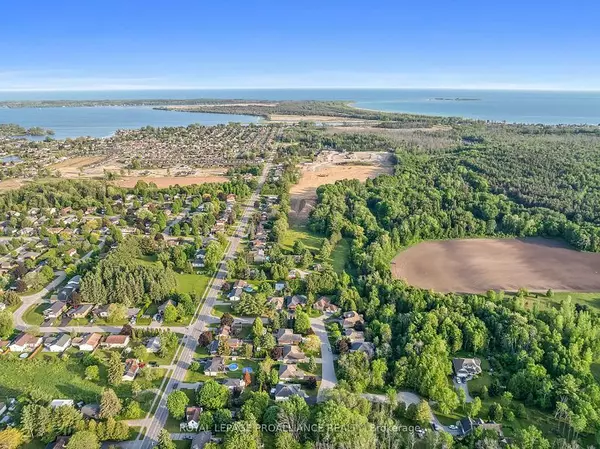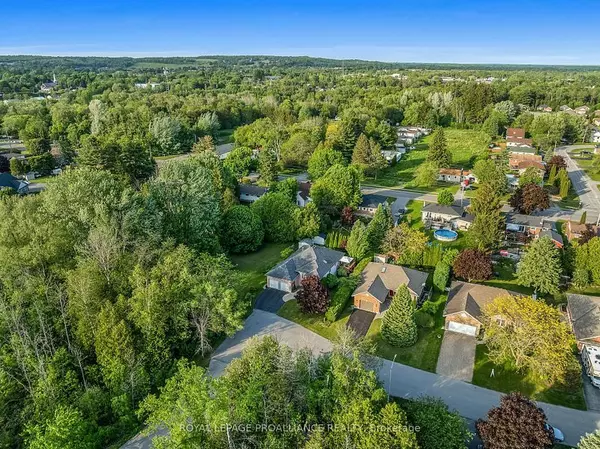$680,000
$684,900
0.7%For more information regarding the value of a property, please contact us for a free consultation.
9 Westview DR Northumberland, ON K0K 1H0
4 Beds
2 Baths
Key Details
Sold Price $680,000
Property Type Single Family Home
Sub Type Detached
Listing Status Sold
Purchase Type For Sale
Approx. Sqft 1100-1500
MLS Listing ID X9167930
Sold Date 11/25/24
Style Bungalow-Raised
Bedrooms 4
Annual Tax Amount $3,837
Tax Year 2024
Property Description
Welcome to this attractive, solidly-built home that combines a terrific location in a quiet, established cul-de-sac, with sunny western exposure. Situated within walking distance to downtown Brighton, a two-minute walk to the school bus stop, and a short bike ride to Presqu'ile Provincial Park, this raised bungalow offers 4 bedrooms and 2 bathrooms and is well suited to a busy family or active retirees. An interlocking front patio and spacious foyer greet you upon arrival. The main floor features a large, bright living room with fireplace and skylight. The spacious kitchen with hardwood flooring and oak cupboards offers plenty of storage space as well as a dining area; patio doors lead to the private multi-tier deck, complete with two spacious gazebos ideal for unwinding, overlooking the beautiful perennial gardens. Three generously-sized bedrooms and a four-piece bathroom with solar tube complete the main level. The fully finished basement offers a large rec room with an adjacent alcove ideal for a playroom, games area, or a music/crafts space, as well as an additional fourth bedroom, three-piece bathroom, mechanical and laundry room, and a large crawl space that is perfect for storage. Attached double car garage. Upgrades include roof with architectural shingles and bathroom sky tube (2009), furnace and central air (2023), and a freshly painted main level (2024).
Location
Province ON
County Northumberland
Community Brighton
Area Northumberland
Zoning R1
Region Brighton
City Region Brighton
Rooms
Family Room No
Basement Finished, Full
Kitchen 1
Separate Den/Office 1
Interior
Interior Features Primary Bedroom - Main Floor
Cooling Central Air
Exterior
Parking Features Private Double
Garage Spaces 3.0
Pool None
Roof Type Asphalt Shingle
Lot Frontage 65.04
Lot Depth 104.6
Total Parking Spaces 3
Building
Foundation Concrete Block
Read Less
Want to know what your home might be worth? Contact us for a FREE valuation!

Our team is ready to help you sell your home for the highest possible price ASAP






