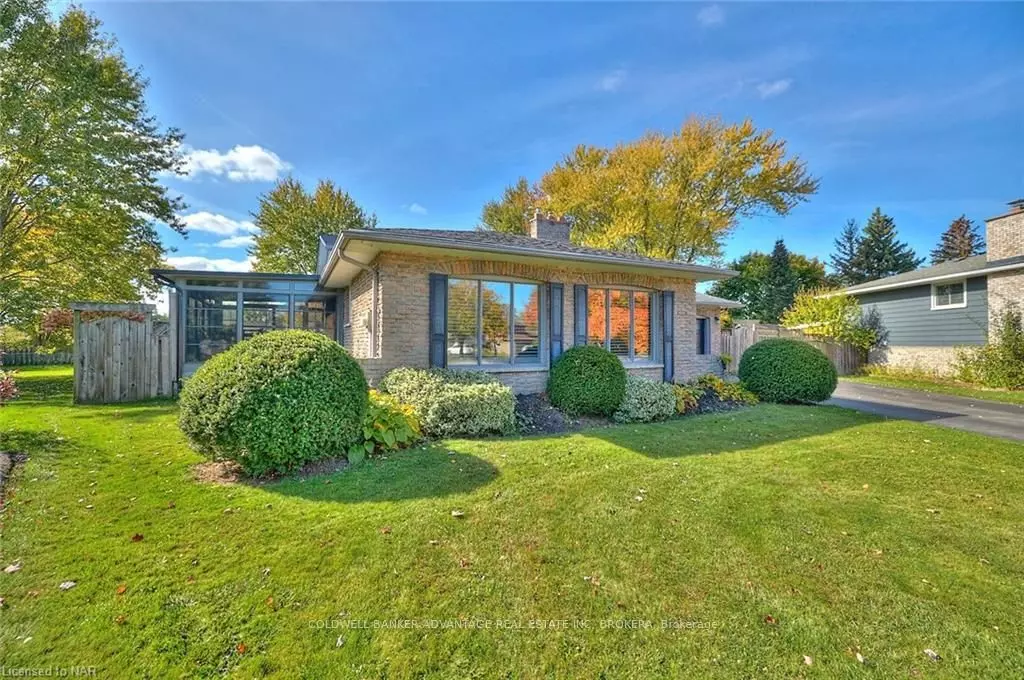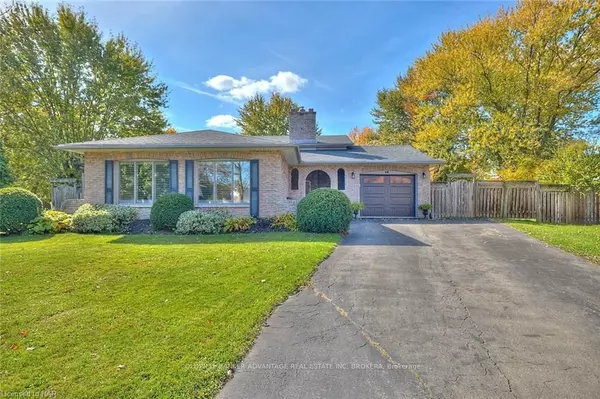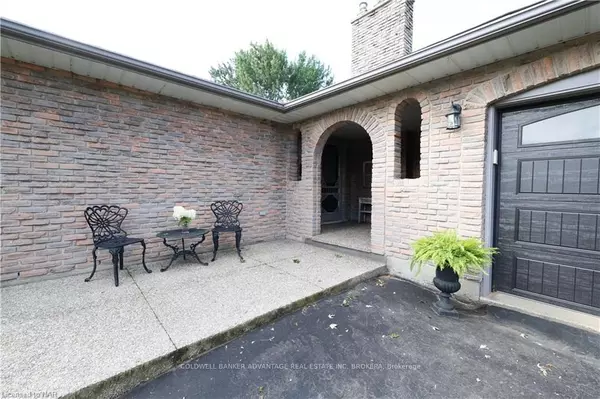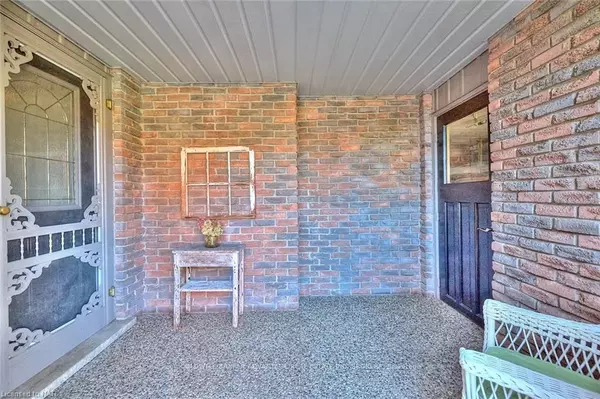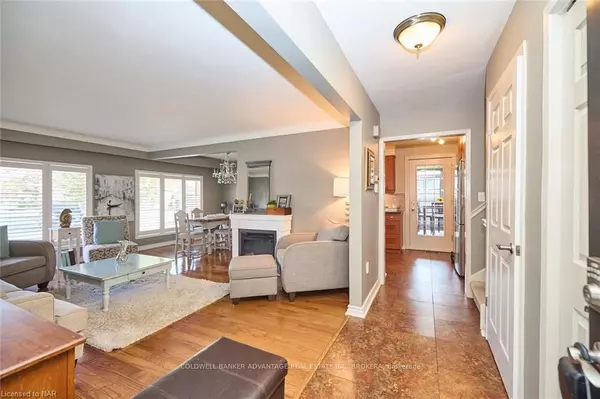$717,000
$749,900
4.4%For more information regarding the value of a property, please contact us for a free consultation.
19 BRYON CRES Niagara, ON L3C 2H8
4 Beds
2 Baths
1,490 SqFt
Key Details
Sold Price $717,000
Property Type Single Family Home
Sub Type Detached
Listing Status Sold
Purchase Type For Sale
Square Footage 1,490 sqft
Price per Sqft $481
MLS Listing ID X8496225
Sold Date 03/07/24
Style Other
Bedrooms 4
Annual Tax Amount $4,400
Tax Year 2023
Property Description
Welcome to north Welland and this 3+1 bedroom backsplit offering the perfect blend of comfort, elegance, and convenience. Nestled in a peaceful crescent, across the street from a full playground, this property boasts a wealth of features that will surely capture your heart. As you approach, you'll immediately notice its stunning curb appeal, and single-car garage that speaks to the pride of ownership. Stepping inside, you'll be greeted by a warm and inviting atmosphere that flows seamlessly through the spacious living spaces. The main level of this backsplit opens into a bright and airy living room, featuring large windows with lots of natural light. The adjacent dining area provides the perfect setting for family gatherings and dinner parties, along with a well-appointed kitchen. One of the standout features of this property is the beautiful sunroom, where you can bask in the natural beauty of your extra-large fenced-in backyard. Imagine sipping your morning coffee while overlooking your lush garden oasis or hosting summer barbecues with friends and family. And for those hot summer days, take a refreshing dip in the above-ground pool, creating lasting memories right in your own backyard. The upper level of this home boasts three generously sized bedrooms, each with its own unique charm and abundant natural light. The basement of this home has been thoughtfully designed to cater to your entertainment needs. With its separate entrance, this level also offers excellent potential for a rental suite or an in-law suite, providing an opportunity for additional income or extended family living. Don't miss the chance to make this exceptional property your forever home. With its spacious living areas, stunning backyard, and thoughtful design, it's a haven of comfort and style in a desirable neighborhood. Come and experience the beauty and serenity of this lovely backsplit – schedule a viewing today!
Location
Province ON
County Niagara
Community 767 - N. Welland
Area Niagara
Zoning R1
Region 767 - N. Welland
City Region 767 - N. Welland
Rooms
Basement Walk-Out, Finished
Kitchen 1
Separate Den/Office 1
Interior
Cooling Central Air
Exterior
Parking Features Private Double
Garage Spaces 1.0
Pool None
Roof Type Asphalt Shingle
Lot Frontage 42.51
Lot Depth 184.11
Exposure West
Total Parking Spaces 1
Building
Foundation Poured Concrete
New Construction false
Others
Senior Community Yes
Read Less
Want to know what your home might be worth? Contact us for a FREE valuation!

Our team is ready to help you sell your home for the highest possible price ASAP


