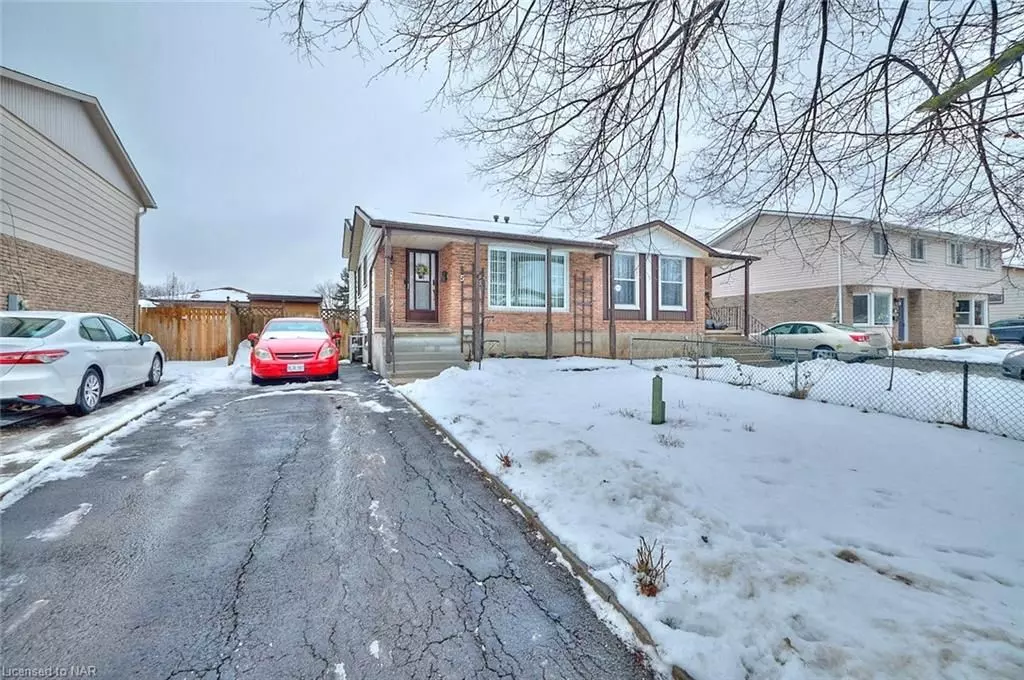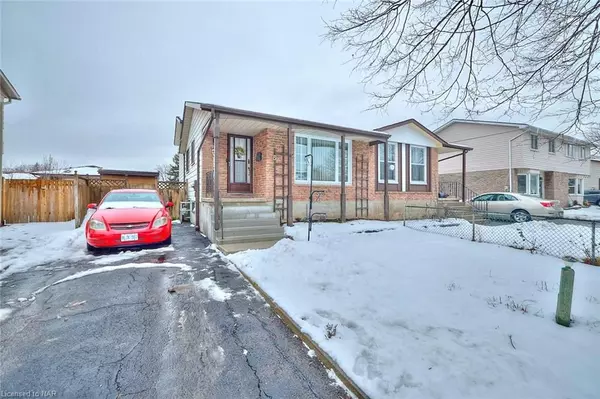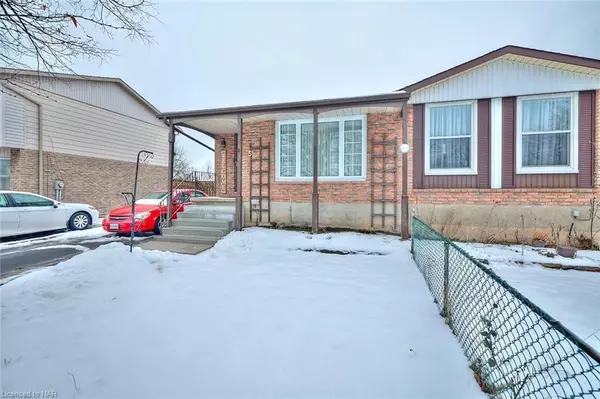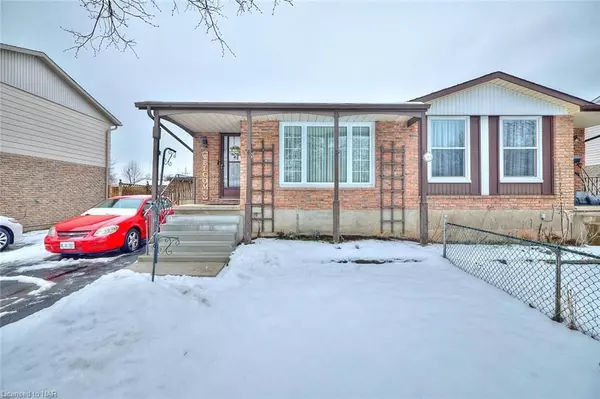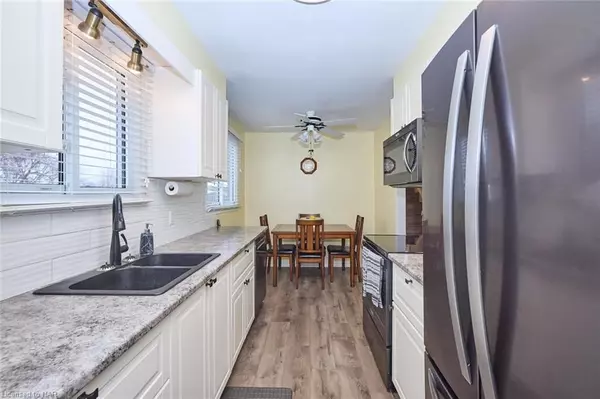$510,000
$499,000
2.2%For more information regarding the value of a property, please contact us for a free consultation.
5 EXETER DR Niagara, ON L2P 3M9
4 Beds
2 Baths
1,226 SqFt
Key Details
Sold Price $510,000
Property Type Multi-Family
Sub Type Semi-Detached
Listing Status Sold
Purchase Type For Sale
Square Footage 1,226 sqft
Price per Sqft $415
MLS Listing ID X8708142
Sold Date 03/05/24
Style Other
Bedrooms 4
Annual Tax Amount $3,064
Tax Year 2023
Property Description
Welcome to 5 Exeter Drive in St. Catharines. This charming back-split offers a 3-car driveway, 2+2 bedrooms, 1.5 bathrooms, and a full basement with an additional kitchenette area perfect for the multi-family. Upon entering, you are welcome by the newly renovated kitchen a bright spacious open concept living room and dining area. The kitchen boasts ample cabinetry and stainless-steel appliances. Ascend to the second level to discover the large primary bedroom with double closets, a good-sized second bedroom, and a 4-piece bathroom. The lower level presents 2 additional bedrooms, currently serving as a second family room and dinette, offering a customizable space overlooking the yard. Ideal for modern living, this layout can grow and adapt with your family. Venture to the basement to find a bonus room, a convenient half bathroom, and a practical laundry room. Step outside to a fully fenced-in yard and an added storage shed. Nestled in a quiet neighbourhood, just minutes from schools, highways, and in proximity to shops and eateries, the property invites you to envision its potential. Schedule a private showing today to fully appreciate the possibilities this home holds.
Location
Province ON
County Niagara
Community 456 - Oakdale
Area Niagara
Zoning R2
Region 456 - Oakdale
City Region 456 - Oakdale
Rooms
Basement Walk-Out, Finished
Kitchen 1
Separate Den/Office 2
Interior
Interior Features None, Water Heater Owned
Cooling Central Air
Exterior
Parking Features Private
Garage Spaces 3.0
Pool None
Roof Type Asphalt Shingle
Lot Frontage 32.28
Lot Depth 100.0
Exposure North
Total Parking Spaces 3
Building
Foundation Poured Concrete
New Construction false
Others
Senior Community No
Read Less
Want to know what your home might be worth? Contact us for a FREE valuation!

Our team is ready to help you sell your home for the highest possible price ASAP


