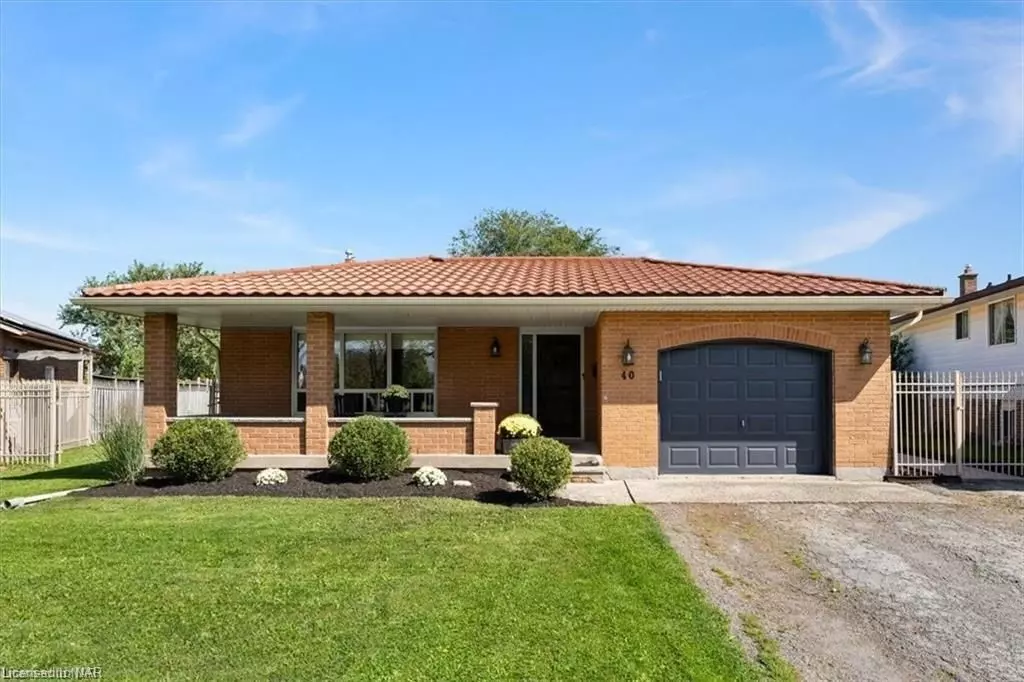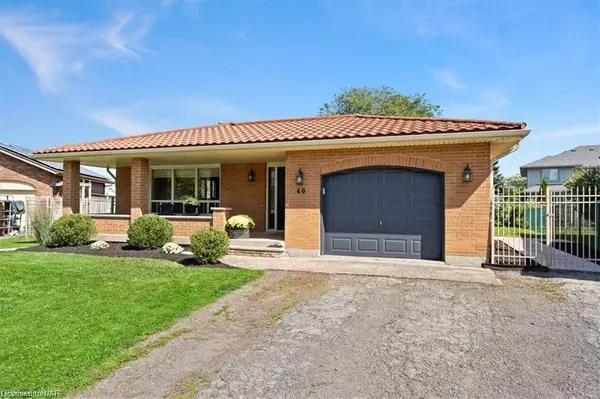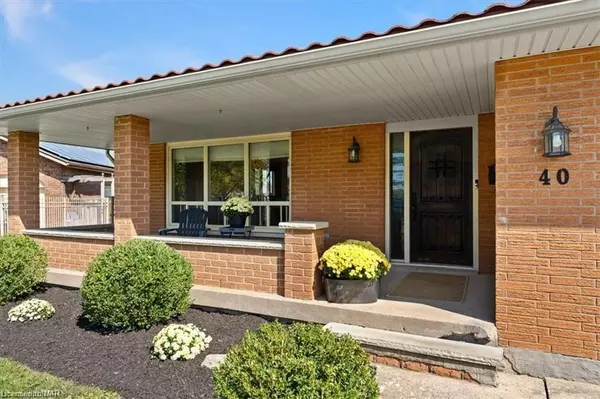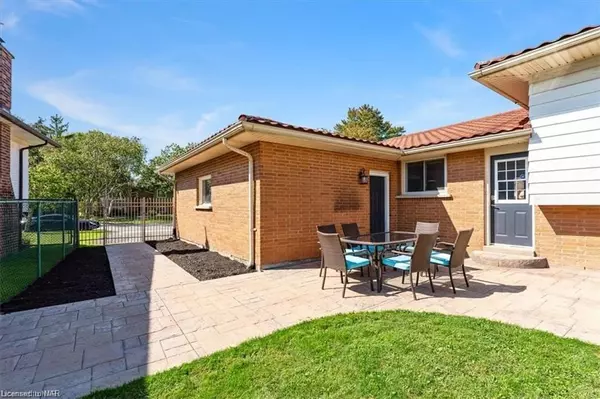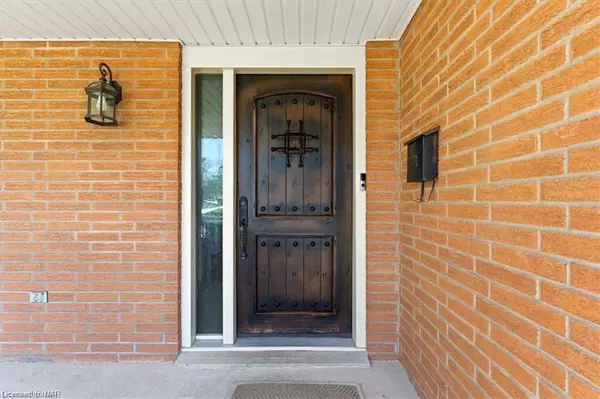$644,000
$649,000
0.8%For more information regarding the value of a property, please contact us for a free consultation.
40 BARRINGTON DR Niagara, ON L3C 5Z9
3 Beds
2 Baths
1,767 SqFt
Key Details
Sold Price $644,000
Property Type Single Family Home
Sub Type Detached
Listing Status Sold
Purchase Type For Sale
Square Footage 1,767 sqft
Price per Sqft $364
MLS Listing ID X8494101
Sold Date 03/04/24
Style Other
Bedrooms 3
Annual Tax Amount $4,586
Tax Year 2023
Property Description
Periodically you find a home whose owners kept it in pristine condition. This is it! Nestled on a spacious
reverse pie lot, this gem boasts 151 feet of depth, offering ample room for backyard fun. Park in the attached
garage or the double wide driveway. Admire the expansive backyard with a stamped concrete patio—perfect
for family gatherings and BBQs. Add a pool, trampoline and still have a good sized yard! Enjoy 1180 SQFT
under the beautiful lifetime metal roof in terracotta finish. Curb appeal abounds with a well-maintained full
brick exterior, charming front porch, and green garden shrubs throughout black mulched garden beds.
Elegance greets you at the front entry with an imported Belgian door. The main floor features an open
concept layout, seamlessly connecting the living room, dining room, and a kitchen equipped with built-in
stainless steel appliances. Granite countertops and a gas cooktop in the island elevate your culinary and
hosting experience. Upstairs you'll find three bedrooms with hardwood floors and a 4-pc bathroom with
marble counters. The lower level offers a cozy space with a fireplace, rec room, and 3-pc bathroom. The
lowest level remains unfinished for all your storage needs with an existing room containing your laundry,
furnace, and hot water tank. This is a well built and maintained home. It's move-in ready offering comfort,
style, and space for every member of your household. Don't miss the chance to make it yours!
Location
Province ON
County Niagara
Community 769 - Prince Charles
Area Niagara
Zoning RL1
Region 769 - Prince Charles
City Region 769 - Prince Charles
Rooms
Basement Partially Finished, Full
Kitchen 1
Interior
Interior Features Countertop Range, Water Meter, Water Heater, Central Vacuum
Cooling Central Air
Exterior
Parking Features Private Double
Garage Spaces 3.0
Pool None
Roof Type Metal
Lot Frontage 46.69
Lot Depth 151.49
Exposure East
Total Parking Spaces 3
Building
Foundation Poured Concrete
New Construction false
Others
Senior Community Yes
Read Less
Want to know what your home might be worth? Contact us for a FREE valuation!

Our team is ready to help you sell your home for the highest possible price ASAP


