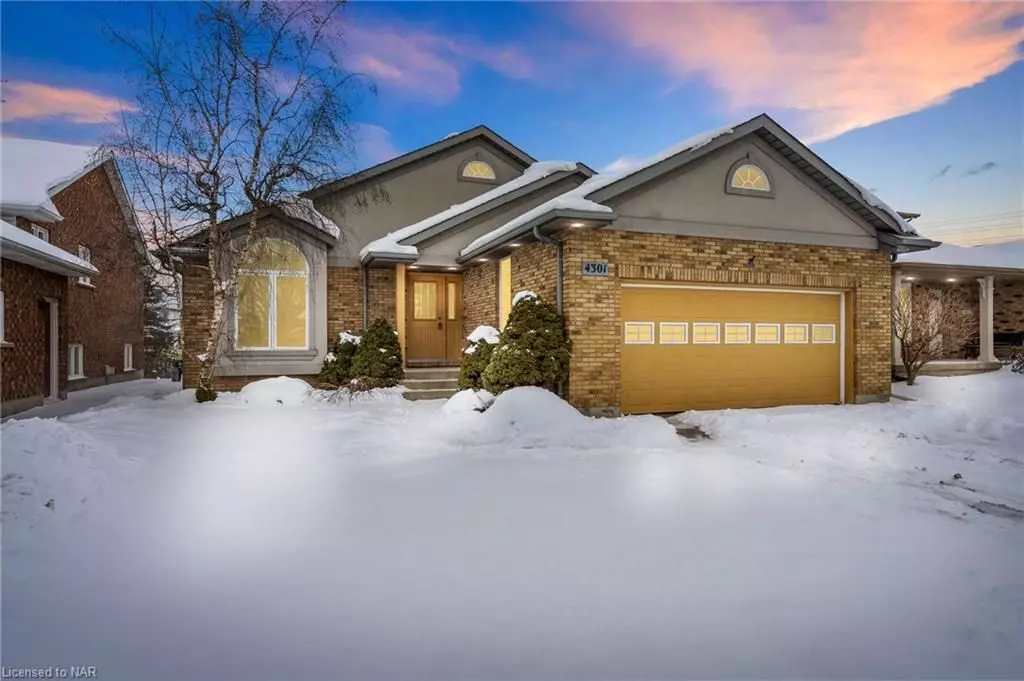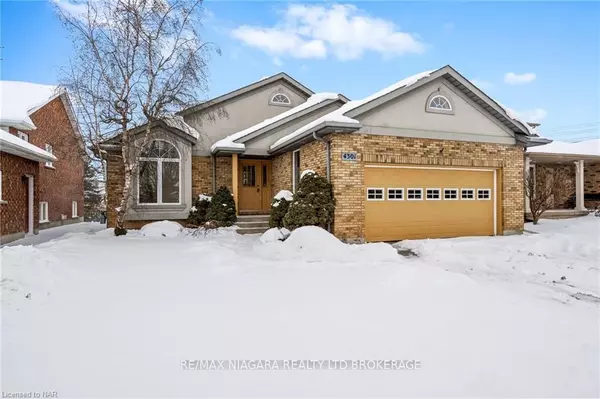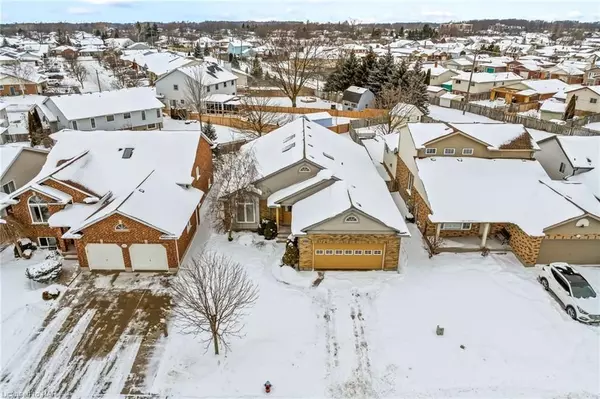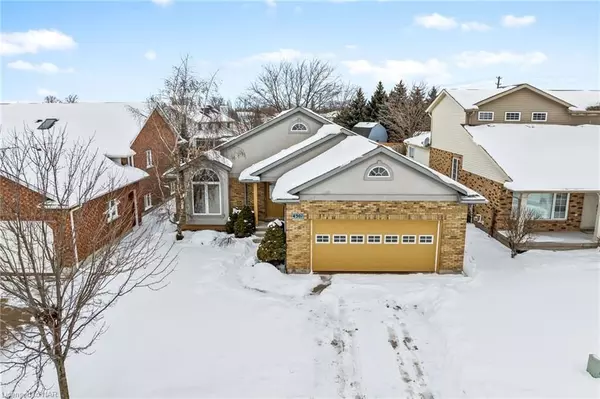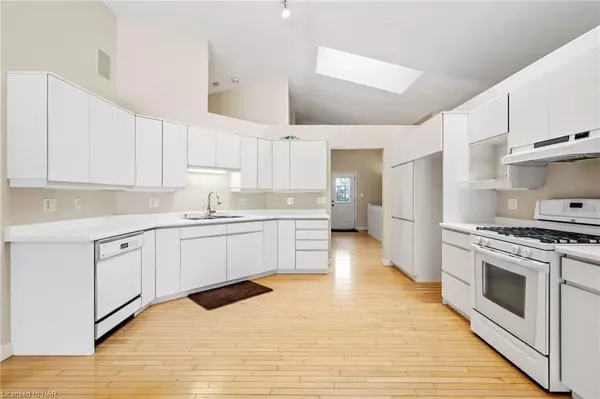$657,500
$599,900
9.6%For more information regarding the value of a property, please contact us for a free consultation.
4301 KEVIN DR Niagara, ON L2H 3B4
2 Beds
2 Baths
1,624 SqFt
Key Details
Sold Price $657,500
Property Type Single Family Home
Sub Type Detached
Listing Status Sold
Purchase Type For Sale
Square Footage 1,624 sqft
Price per Sqft $404
MLS Listing ID X8708102
Sold Date 03/04/24
Style Bungalow
Bedrooms 2
Annual Tax Amount $5,506
Tax Year 2023
Property Description
Charming Bungalow in Prime Location.
This lovely bungalow is nestled in a fantastic neighborhood, offering the perfect blend of tranquility and convenience. With a primary bedroom, ensuite, walk-in closet plus a bonus closet, large bright 2nd bedroom and main bathroom, along with a thoughtfully designed open-concept layout, this residence is an embodiment of comfortable and spacious living. The heart of this home lies in its open concept layout, seamlessly connecting the living, dining, and kitchen areas. This creates an inviting and airy atmosphere, perfect for entertaining friends and family. The partially finished basement, with a separate entrance, adds versatility to the property, providing additional space for a recreation room, home office, bedrooms or a workout area—tailor it to suit your lifestyle. Enjoy ample space in the two generously sized bedrooms, providing a cozy retreat for relaxation. Convenience is key! Upgraded insulation in walls and flooring. With two bathrooms, mornings are a breeze, and you'll always have space for guests. Step outside to discover a well-manicured yard and soak in the serenity of the neighborhood. This home is not just a house; it's a lifestyle. Located in a great neighborhood, you'll find yourself in proximity to local amenities, parks, and excellent schools. This is a rare opportunity to own a home that combines practicality, style, and a sense of community. Don't miss out on the chance to make this beautiful bungalow your own. Contact me today to schedule a viewing and experience the warmth and charm for yourself!
Location
Province ON
County Niagara
Community 213 - Ascot
Area Niagara
Zoning R2
Region 213 - Ascot
City Region 213 - Ascot
Rooms
Basement Separate Entrance, Partially Finished
Kitchen 1
Interior
Interior Features Upgraded Insulation
Cooling Central Air
Fireplaces Number 1
Exterior
Exterior Feature Deck, Porch
Parking Features Private Double, Other
Garage Spaces 6.0
Pool None
Roof Type Asphalt Shingle
Lot Frontage 50.0
Lot Depth 156.04
Exposure West
Total Parking Spaces 6
Building
Foundation Concrete
New Construction false
Others
Senior Community No
Read Less
Want to know what your home might be worth? Contact us for a FREE valuation!

Our team is ready to help you sell your home for the highest possible price ASAP


