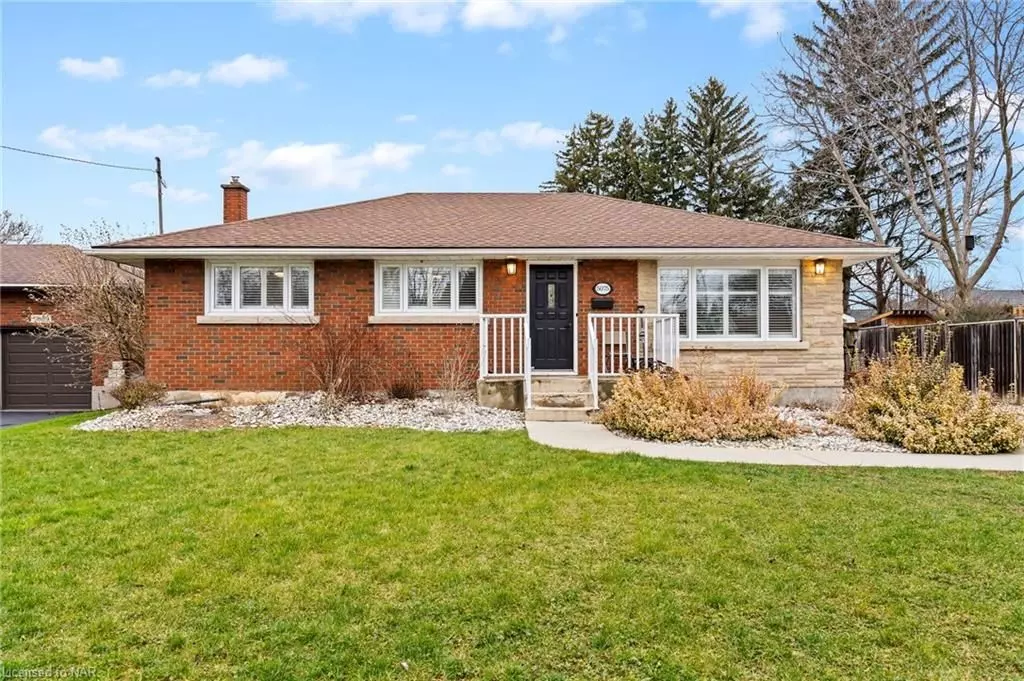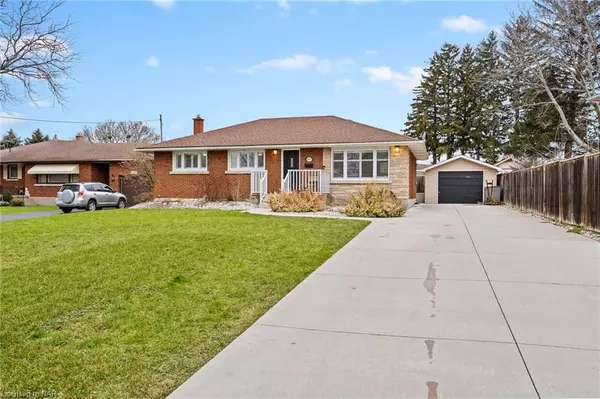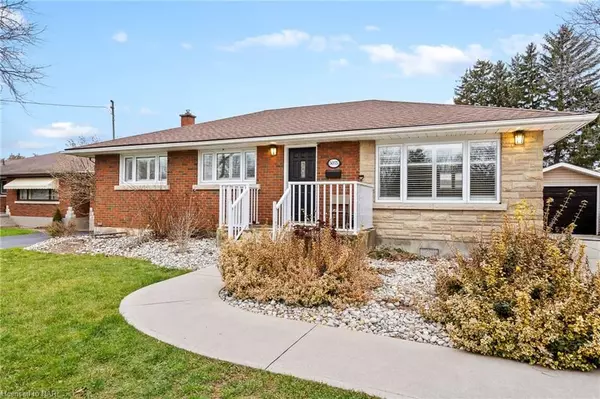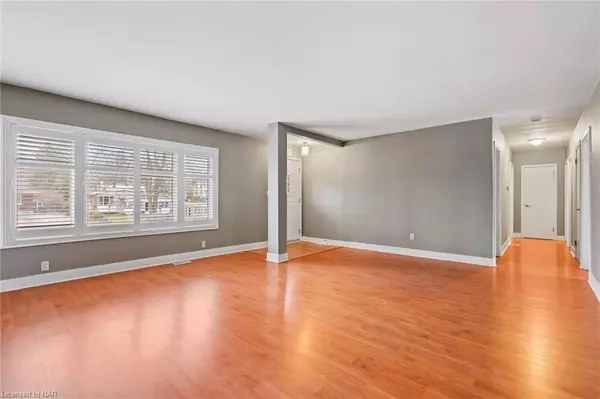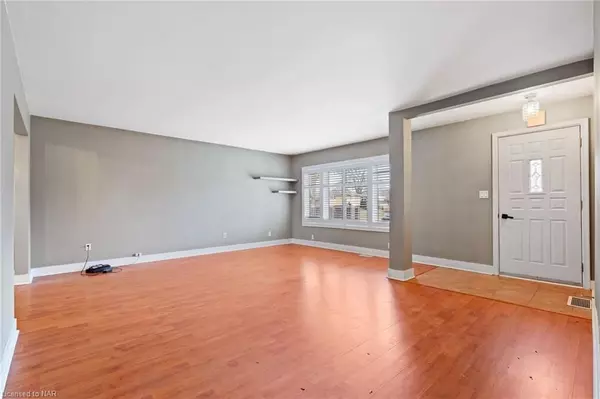$649,900
$649,900
For more information regarding the value of a property, please contact us for a free consultation.
5075 SHIRLEY AVE Niagara, ON L2E 5C1
3 Beds
2 Baths
1,196 SqFt
Key Details
Sold Price $649,900
Property Type Single Family Home
Sub Type Detached
Listing Status Sold
Purchase Type For Sale
Square Footage 1,196 sqft
Price per Sqft $543
MLS Listing ID X8494250
Sold Date 03/07/24
Style Bungalow
Bedrooms 3
Annual Tax Amount $3,175
Tax Year 2023
Property Description
Welcome to 5075 Shirley Avenue Niagara Falls! Experience the perfect combination of comfort and convenience in this stunning 3-bedroom brick bungalow situated on a big 76x147 lot! Located in a prime area close to schools, parks, plazas, grocery stores, and easy highway access. This well maintained home is an ideal fit for those seeking a residence with a versatile and private in-law suite. It features a full in-law setup downstairs with a separate back door entrance, providing both privacy and convenience. The home offers dual laundry facilities, one upstairs and one downstairs, adding to the ease of living for both the main residence and the in-law suite. The massive concrete driveway leads to a detached garage, offering ample parking and storage space. The backyard is a serene retreat, complete with an aggregate pad, gazebo, and beautiful pond, perfect for relaxation or entertaining guests. Nestled in a sought-after location, this property is a ideal fit for anyone looking to get into the market. Don't miss the opportunity to make 5075 Shirley Avenue your new home. Contact us today for more details or to schedule a viewing. Notable upgrades include: Basement windows, front porch railing, siding on garage, carpeting in basement, light fixtures, main floor kitchen and main floor bath, all 2017 | Roof (house and garage) 2015 | Lower bathroom, massive concrete driveway, aggregate patio, fencing around entire property, all 2014 | Lower kitchen 2013 | Main floor windows, furnace and AC, california shutters, living room and bedroom flooring, all 2008. New sewer line up to the property line and sump pump installed 2022.
Location
Province ON
County Niagara
Community 211 - Cherrywood
Area Niagara
Zoning R1C
Region 211 - Cherrywood
City Region 211 - Cherrywood
Rooms
Basement Separate Entrance, Finished
Kitchen 2
Interior
Interior Features Sump Pump
Cooling Central Air
Exterior
Parking Features Private Double, Other
Garage Spaces 7.0
Pool None
Roof Type Asphalt Shingle
Lot Frontage 76.49
Lot Depth 147.37
Exposure West
Total Parking Spaces 7
Building
Foundation Poured Concrete
New Construction false
Others
Senior Community Yes
Read Less
Want to know what your home might be worth? Contact us for a FREE valuation!

Our team is ready to help you sell your home for the highest possible price ASAP


