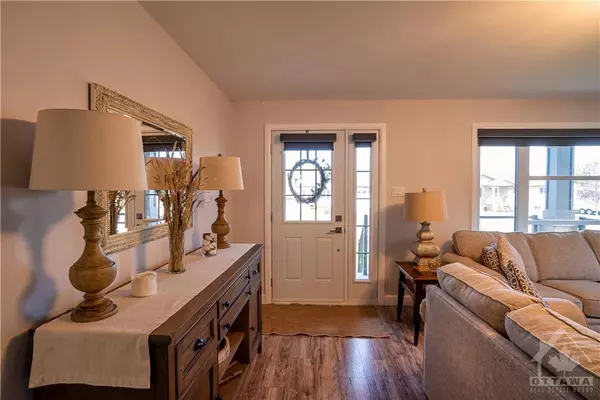$570,000
$579,900
1.7%For more information regarding the value of a property, please contact us for a free consultation.
14 TABITHA CRES Chesterville, ON K0C 1H0
3 Beds
3 Baths
Key Details
Sold Price $570,000
Property Type Single Family Home
Sub Type Residential
Listing Status Sold
Purchase Type For Sale
MLS Listing ID 1391862
Sold Date 06/25/24
Style Detached
Bedrooms 3
Year Built 2020
Annual Tax Amount $4,000
Tax Year 2023
Property Description
Welcome to your future sanctuary at 14 Tabitha Crescent. This captivating one-story brick home invites you into a spacious open concept layout, seamlessly integrating the living, dining, and kitchen areas for effortless entertaining and everyday living. With three bedrooms on the main floor, including a luxurious ensuite bath and a generous walk-in closet, indulgence awaits. Nestled in a tranquil neighborhood, this residence offers a peaceful retreat for both families and those seeking serene retirement living. The modern kitchen, adorned with high-end finishes and stunning quartz countertops, is a culinary masterpiece. Enjoy the convenience of a two-car garage with an electric overhead door opener, providing ease and security. Additionally, the basement offers potential for expansion with rough-in plumbing available for an extra bathroom. Embrace the pinnacle of modern elegance and comfort at 14 Tabitha Crescent.
Location
Province ON
Rooms
Basement Full
Interior
Heating Natural Gas
Flooring Laminate, Tile
Exterior
Garage 2 Garage Attached
Garage Spaces 2.0
Roof Type Asphalt Shingle
Building
Foundation Poured Concrete
Sewer Sewer Connected
Water Municipal
Structure Type Stone,Vinyl
Read Less
Want to know what your home might be worth? Contact us for a FREE valuation!

Our team is ready to help you sell your home for the highest possible price ASAP







