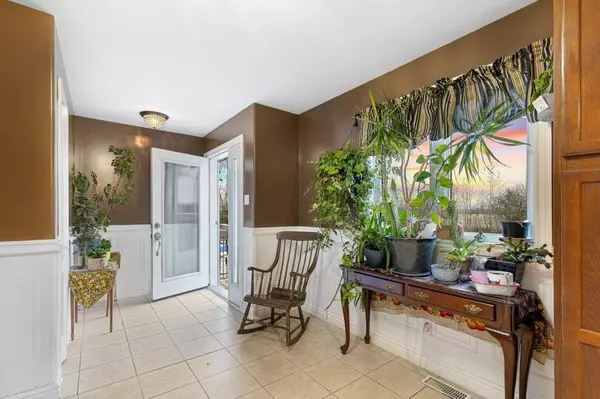$617,000
$647,777
4.8%For more information regarding the value of a property, please contact us for a free consultation.
4117 SADDLEMIRE RD Williamsburg, ON K0C 2H0
5 Beds
2 Baths
1.4 Acres Lot
Key Details
Sold Price $617,000
Property Type Single Family Home
Sub Type Residential
Listing Status Sold
Purchase Type For Sale
MLS Listing ID 1367447
Sold Date 05/07/24
Style Detached
Bedrooms 5
Year Built 2012
Annual Tax Amount $4,360
Tax Year 2023
Lot Size 1.400 Acres
Property Description
Tremendous curb appeal! 1800 sq ft tastefully appointed 3+2 bdrm bungalow with walk-out overlooking miles of tranquil landscapes + 60 x 30 ft insulated/heated workshop garage with 10 ft ceilings, hoist, multiple doors & guest quarters above it!Your new home built in 2012 by original owner features lovely open concept kitchen/dining area Kitchen features centre island, lovely cabinetry & crown moulding, gorgeous Corian countertops & stainless steel appliances-Massive wow-factor living rm with high ceilings, main bath with cheater dr, 2 main level bdrms & main floor lndry/office that can be easily converted back to a 3rd bdrm-Lower level can be used as a huge 1300 sq ft in-law suite incl 2 add’l bdrms & 2nd full bath, large family rm with French doors leading to huge yard-This spring relax on 40 x 12 ft deck or adjoining gazebo overlooking incredible landscaping & gardens & pond! 3 other outbuildings, 1 with electricity-12 min drive to St. Lawrence & all amenities-30 min Ottawa
Location
Province ON
Rooms
Basement Full, Other (See Remarks)
Interior
Heating Propane
Flooring Ceramic, Hardwood, Laminate
Fireplaces Number 1
Exterior
Garage 3+ Garage Detached, Open, Gravel, Recreational Vehicle
Garage Spaces 4.0
Roof Type Asphalt Shingle
Building
Foundation Poured Concrete
Builder Name P.W. Alexander
Sewer Septic Installed
Water Drilled Well
Structure Type Siding,Vinyl
Read Less
Want to know what your home might be worth? Contact us for a FREE valuation!

Our team is ready to help you sell your home for the highest possible price ASAP







