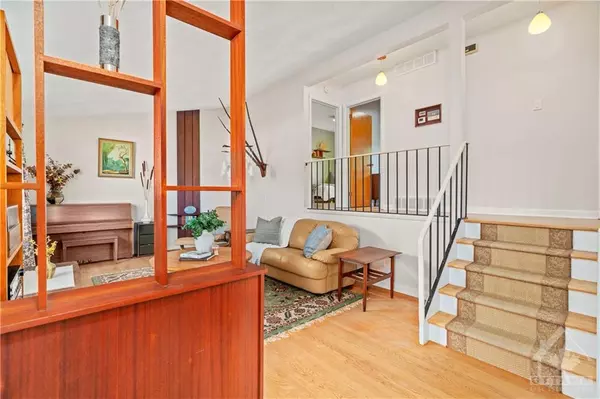$730,000
$769,900
5.2%For more information regarding the value of a property, please contact us for a free consultation.
2154 MONTEITH ST Ottawa, ON K1G 2V3
4 Beds
3 Baths
Key Details
Sold Price $730,000
Property Type Single Family Home
Sub Type Residential
Listing Status Sold
Purchase Type For Sale
MLS Listing ID 1358674
Sold Date 12/14/23
Style Detached
Bedrooms 4
Year Built 1961
Annual Tax Amount $4,934
Tax Year 2023
Property Description
A one-of-a-kind home available for the very 1st time. If you appreciate design from the mid-century modern era, unique features, a large property & a once-in-a-generation opportunity, it’s time for you to meet Monteith. Constructed as a split-level 3-bdrm home in 1961, the longtime owner, an architect & skilled millwork + fine cabinetry maker, designed & constructed a large 2nd storey addition giving this home a unique appearance & layout that marries space & function. With 4 bdrms + den & 3 bthrms, this home has preserved much of it’s mid-century charm & aesthetic, w/ teak accents, built-ins + vaulted main floor ceilings, while affording the opportunity to add value by making improvements to your own taste. The oversized 7000+ sq.ft. lot is one of the larger in the area. A luscious tree-covered backyard w/ ample space to add a pool, or to be appreciated from your 2nd level balcony. View the interactive tour to truly appreciate the space & layout. Estate sale, sold 'as-is, where is'
Location
Province ON
Rooms
Basement Crawl, Full
Interior
Heating Oil
Flooring Hardwood, Tile, Vinyl
Exterior
Garage Open
Building
Foundation Poured Concrete
Sewer Sewer Connected
Water Municipal
Structure Type Brick,Siding
Read Less
Want to know what your home might be worth? Contact us for a FREE valuation!

Our team is ready to help you sell your home for the highest possible price ASAP







