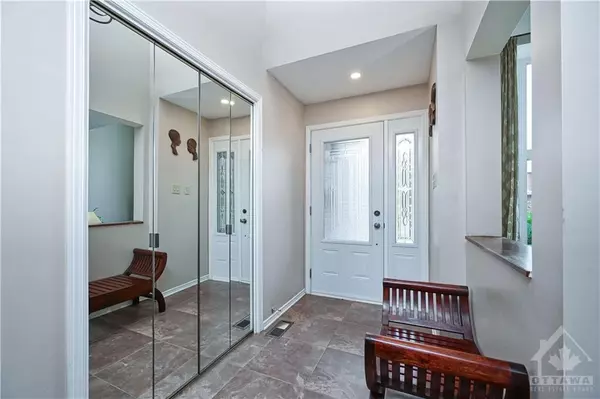$1,220,000
$1,300,000
6.2%For more information regarding the value of a property, please contact us for a free consultation.
5 HYDE PARK WAY Ottawa, ON K2G 5R8
4 Beds
5 Baths
Key Details
Sold Price $1,220,000
Property Type Single Family Home
Sub Type Residential
Listing Status Sold
Purchase Type For Sale
MLS Listing ID 1364735
Sold Date 11/01/23
Style Detached
Bedrooms 4
Year Built 1989
Annual Tax Amount $10,116
Tax Year 2023
Property Description
Stunning All-Brick 4 bedroom w/twin garages, interlock driveway, foyer w/curved hardwood staircase & oversized tile, living rm w/two-story ceiling & bay window, dining rm w/french doors & hardwood, centre island kitchen granite countertops, mouldings, 3/4 recessed sink, pot drawers, pot lighting & China cabinet w/glass doors, eating area w/bay window, open family rm w/corner gas ffp & patio door, main floor den w/french doors, laundry w/quartz counter & soaker sink, 2 pc bath, 2nd level landing w/Romeo & Juliet balcony, primary bdrm w/french doors & sitting area w/gas ffp , luxurious 5pc ensuite w/twin vanities, glass door shower & standalone tub, front bdrm suite w/cathedral ceilings & 3 pc ensuite, 2 additional bdrms, 5 pc main bath w/quartz countertops, curved hardwood staircase to Rec room w/wide-plank engineered hardwood flooring, 3 pc bath, gym, storage, finished garage w/inside access, south-facing hedged & fenced yard, stone patio & mature trees. 24 hr irrevocable on all offer.
Location
Province ON
Rooms
Basement Full
Interior
Heating Natural Gas
Flooring Hardwood, Tile
Fireplaces Number 2
Exterior
Garage 2 Garage Attached, Inside Entry, Interlock
Garage Spaces 2.0
Roof Type Asphalt Shingle
Building
Foundation Poured Concrete
Builder Name Minto
Sewer Sewer Connected
Water Municipal
Structure Type Brick
Read Less
Want to know what your home might be worth? Contact us for a FREE valuation!

Our team is ready to help you sell your home for the highest possible price ASAP







