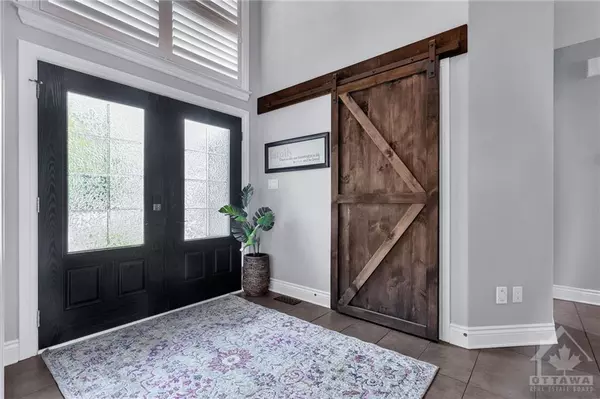$1,185,000
$1,179,000
0.5%For more information regarding the value of a property, please contact us for a free consultation.
144 WEST RIDGE DR Ottawa, ON K2S 2H3
4 Beds
4 Baths
Key Details
Sold Price $1,185,000
Property Type Single Family Home
Sub Type Residential
Listing Status Sold
Purchase Type For Sale
MLS Listing ID 1350712
Sold Date 07/13/23
Style Detached
Bedrooms 4
Year Built 2010
Annual Tax Amount $6,677
Tax Year 2023
Property Description
You'll be greeted by an open and inviting floor plan, designed to maximize both comfort and functionality. The main living area features large windows that provide panoramic views of the forest (no rear neighbours), natural light and gas fireplace to set the stage . The kitchen is a dream, with custom cabinetry, and granite countertops offering both style and practicality.The main floor den offers a versatile space, perfect for a home office, or a cozy reading nook. The mudroom provides convenient access to the garage and ample storage. The 4-bedrooms have hdwd flooring, California shutters and a unique accent wall. Each bathroom features modern fixtures and finishes. The basement has 9-foot ceilings, a family room with a gas fireplace, a multipurpose space that can be adapted to suit your changing needs, convenient bathroom, and abundant storage options. Steps from the Trans Canada Trail. Preinspection report available upon request. 48hr irrevocable on any offer.
Location
Province ON
Rooms
Basement Full
Interior
Heating Natural Gas
Flooring Carpet Over & Wood, Hardwood, Tile
Fireplaces Number 2
Exterior
Garage 2 Garage Attached, Inside Entry, Oversized
Garage Spaces 2.0
Roof Type Asphalt Shingle
Building
Foundation Poured Concrete
Builder Name Tomar Custom Homes
Sewer Sewer Connected
Water Municipal
Structure Type Stone,Stucco,Vinyl
Read Less
Want to know what your home might be worth? Contact us for a FREE valuation!

Our team is ready to help you sell your home for the highest possible price ASAP







