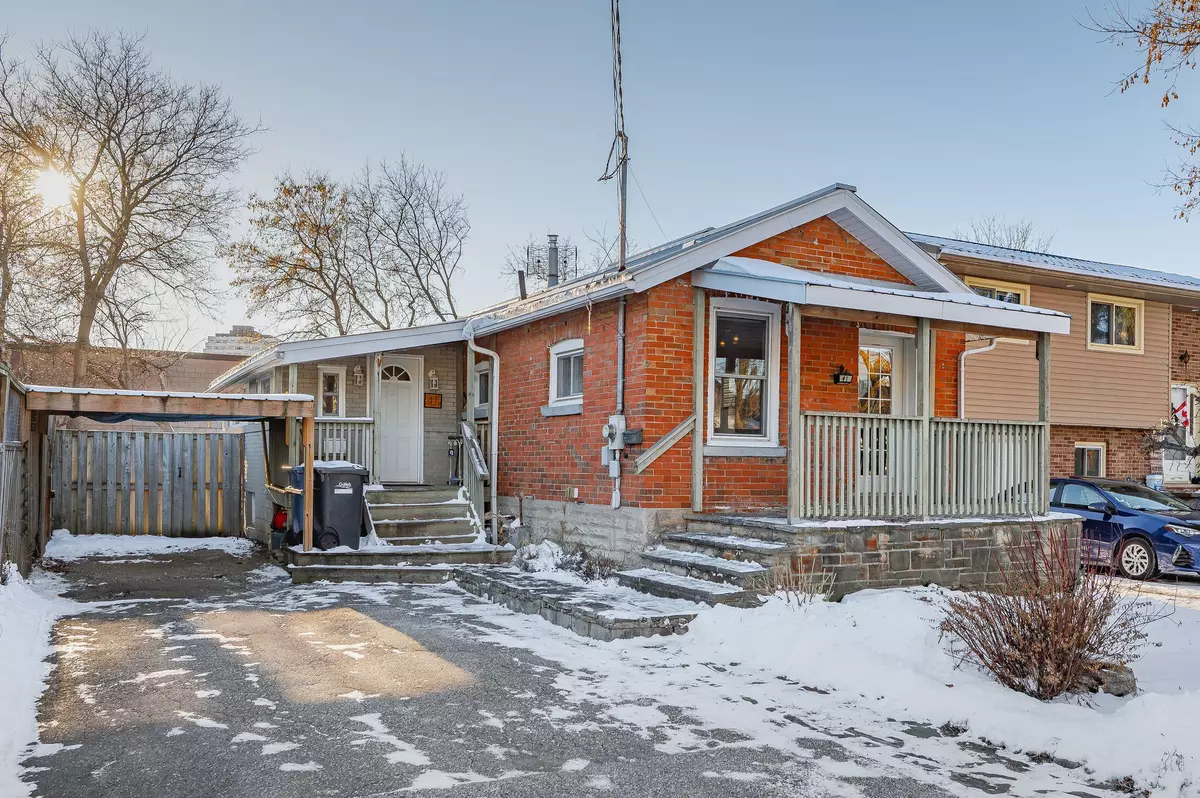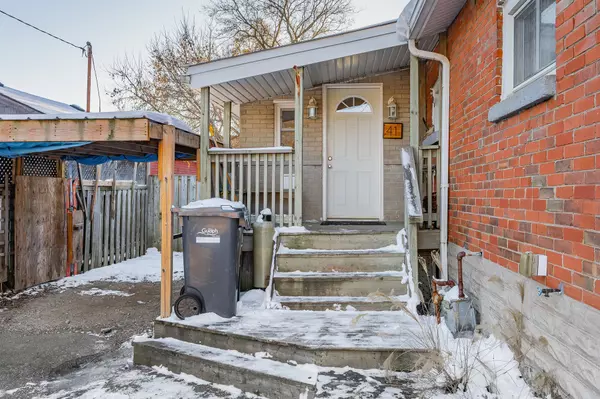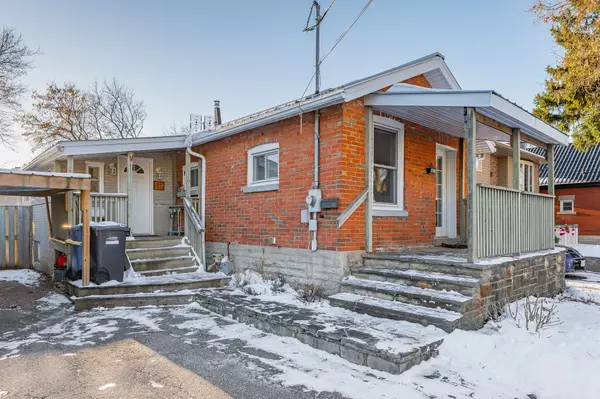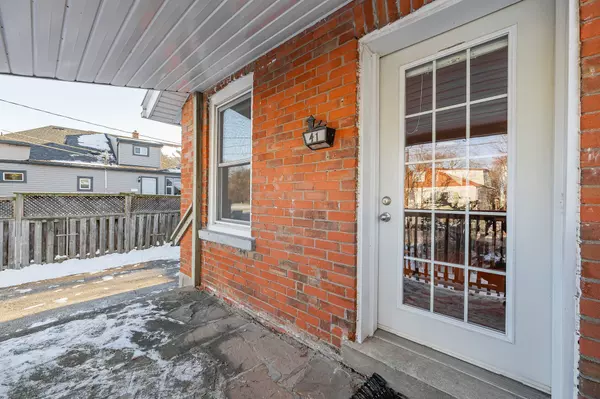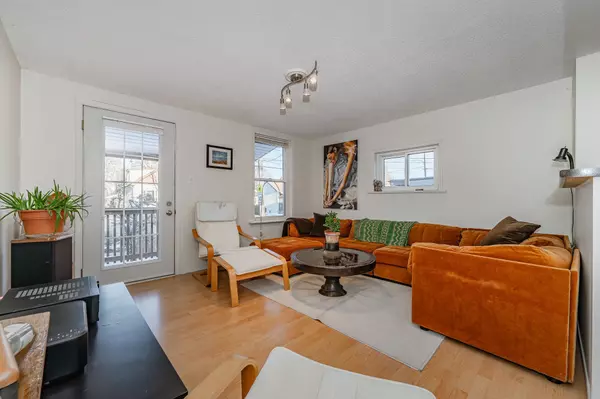41 Huron ST Wellington, ON N1E 5L3
2 Beds
1 Bath
UPDATED:
01/13/2025 08:33 PM
Key Details
Property Type Single Family Home
Sub Type Detached
Listing Status Active
Purchase Type For Sale
Approx. Sqft 700-1100
MLS Listing ID X11920587
Style Bungalow
Bedrooms 2
Annual Tax Amount $2,969
Tax Year 2024
Property Description
Location
Province ON
County Wellington
Community Two Rivers
Area Wellington
Region Two Rivers
City Region Two Rivers
Rooms
Family Room No
Basement Unfinished
Kitchen 1
Interior
Interior Features Carpet Free, Water Heater Owned
Cooling None
Inclusions Fridge, freezer, stove, dishwasher(B/I) washer, dryer, water heater, furnace, window coverings
Exterior
Exterior Feature Deck, Porch, Porch Enclosed, Year Round Living
Parking Features Private Double
Garage Spaces 3.0
Pool None
Roof Type Metal
Lot Frontage 37.82
Lot Depth 121.95
Total Parking Spaces 3
Building
Foundation Concrete Block
Others
Security Features Smoke Detector,Carbon Monoxide Detectors


