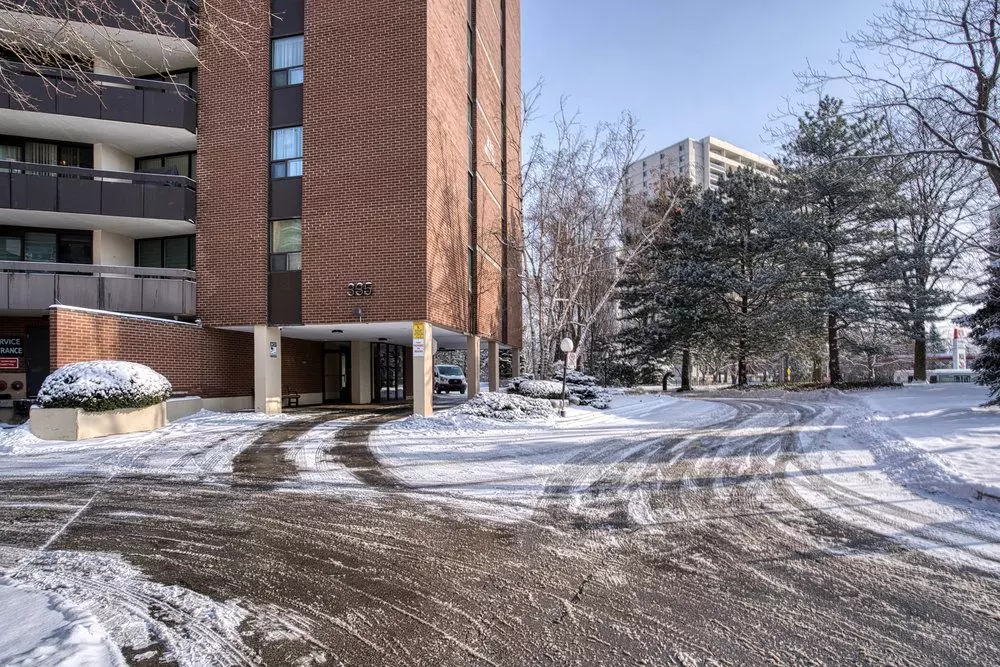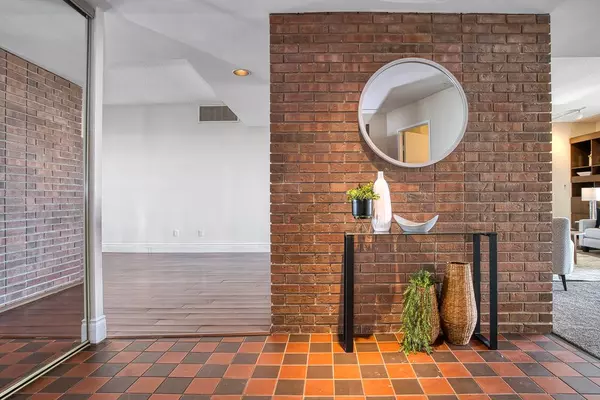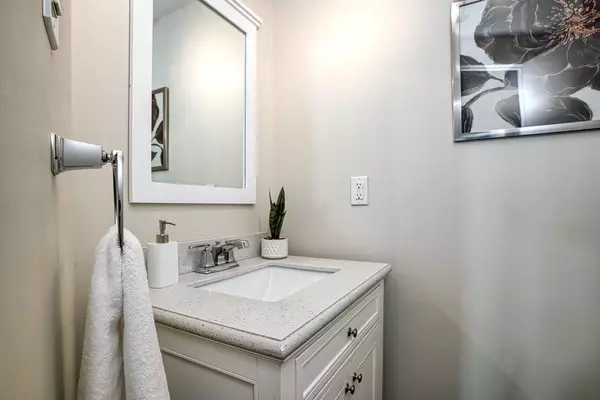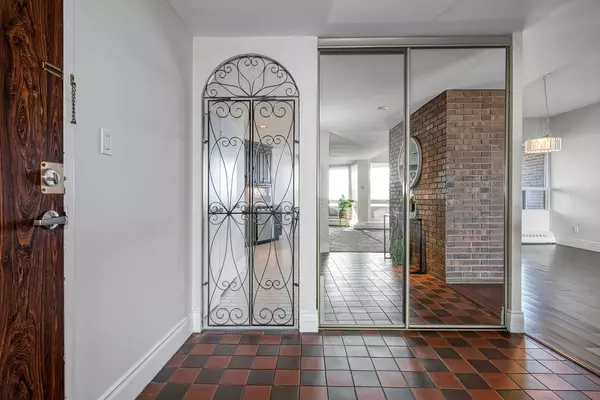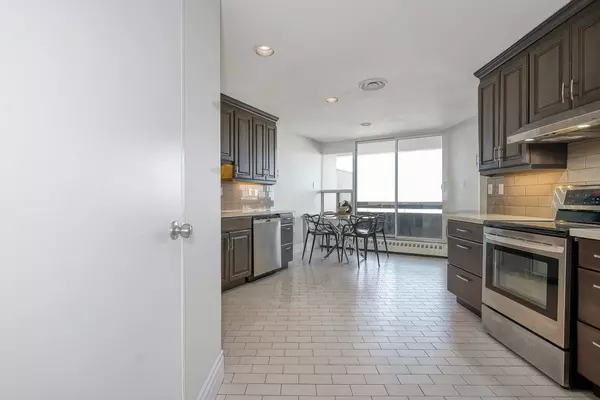335 Mill RD #PH2 Toronto, ON M9C 1Y6
4 Beds
3 Baths
UPDATED:
01/13/2025 05:20 PM
Key Details
Property Type Condo
Sub Type Condo Apartment
Listing Status Active
Purchase Type For Sale
Approx. Sqft 2250-2499
MLS Listing ID W11920544
Style Apartment
Bedrooms 4
HOA Fees $2,278
Annual Tax Amount $2,982
Tax Year 2024
Property Description
Location
Province ON
County Toronto
Community Eringate-Centennial-West Deane
Area Toronto
Region Eringate-Centennial-West Deane
City Region Eringate-Centennial-West Deane
Rooms
Family Room Yes
Basement None
Kitchen 1
Separate Den/Office 1
Interior
Interior Features None
Cooling Central Air
Inclusions Small Gym, Sauna, Activity Room With Billiards Table, Use Of Outdoor Pool & Tennis Court
Laundry In Building, Coin Operated
Exterior
Parking Features Underground
Garage Spaces 2.0
Amenities Available Exercise Room, Outdoor Pool, Party Room/Meeting Room, Tennis Court, Visitor Parking, Sauna
View City, Lake, Park/Greenbelt, Pool, Skyline
Exposure South West
Total Parking Spaces 2
Building
Locker Ensuite+Exclusive
Others
Security Features Security System
Pets Allowed Restricted


