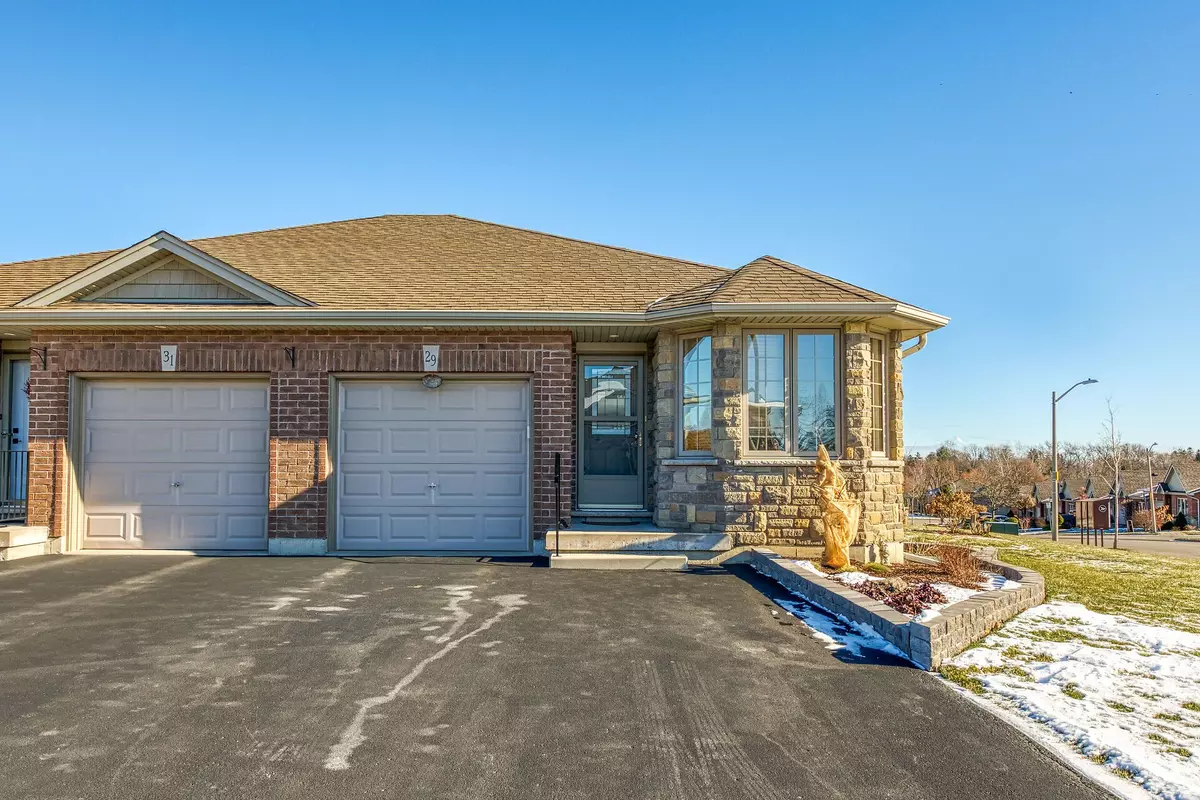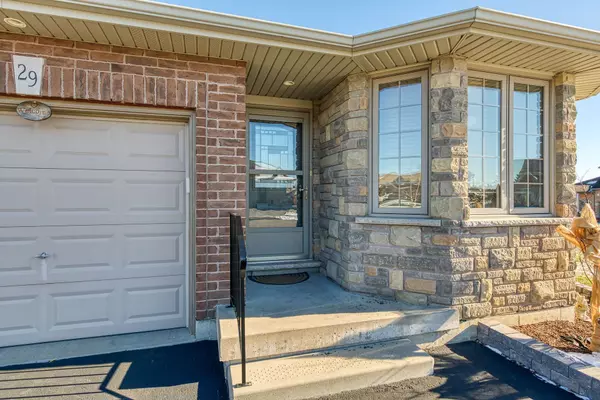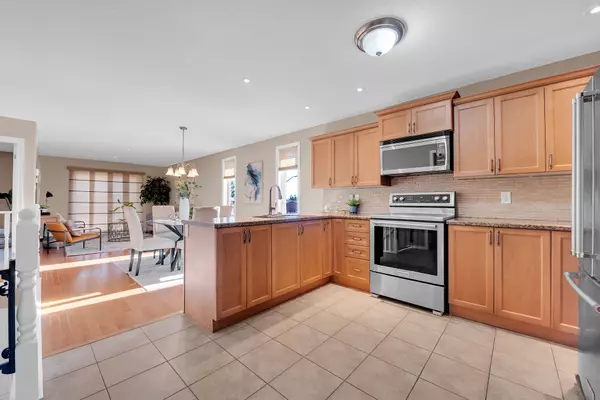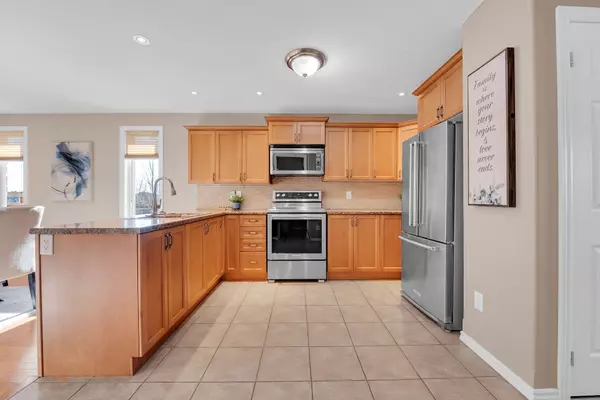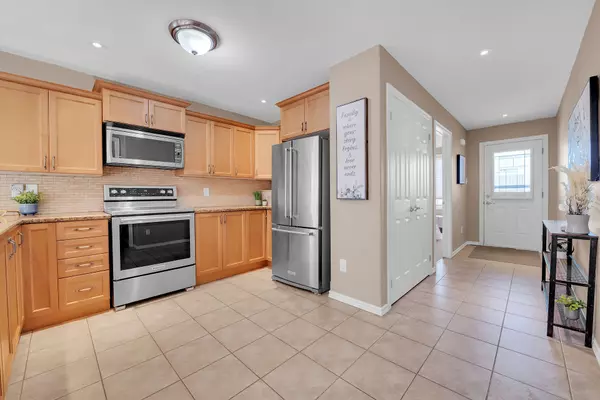REQUEST A TOUR If you would like to see this home without being there in person, select the "Virtual Tour" option and your agent will contact you to discuss available opportunities.
In-PersonVirtual Tour
$ 589,000
Est. payment /mo
New
29 MILLCROFT DR Norfolk, ON N3Y 0B1
3 Beds
2 Baths
UPDATED:
01/10/2025 11:26 PM
Key Details
Property Type Single Family Home
Listing Status Active
Purchase Type For Sale
MLS Listing ID X11918488
Style Bungalow
Bedrooms 3
Annual Tax Amount $3,849
Tax Year 2024
Property Description
Beautifully presented, tastefully updated 3 bedroom, 2 bathroom semi detached Bungalow on premium, fully fenced corner lot on sought after Millcroft Drive. Great curb appeal with all brick & complimenting stone exterior, attached garage, oversized paved driveway, fenced yard, & large backyard complete with back covered porch with entertaining area & T&G accents. This well maintained home offers a flowing open concept layout highlighted by eat in kitchen with maple cabinetry, backsplash, & S/S appliances, dining area, large living room with hardwood floors throughout, 2 spacious MF bedrooms, 3 pc primary bathroom with walk in shower, desired MF laundry, & welcoming foyer. The partially finished basement includes rec room, 3rd bedroom, 4 pc bathroom, & ample storage. Conveniently located minutes to amenities, shopping, park, hospital, & downtown core. Relaxing commute to Brantford, 403, & Lake Erie. Ideal for those looking for main floor living at its Finest.
Location
Province ON
County Norfolk
Rooms
Basement Full, Partially Finished
Kitchen 1
Interior
Interior Features None
Cooling Central Air
Inclusions Built-in Microwave, Refrigerator, Stove, Washer, Window Coverings, ALL ATTACHED LIGHT FIXTURES, BATHROOM MIRRORS
Exterior
Parking Features Attached
Garage Spaces 3.0
Pool None
Roof Type Asphalt Shingle
Building
Foundation Poured Concrete
Lited by RE/MAX ESCARPMENT REALTY INC.


