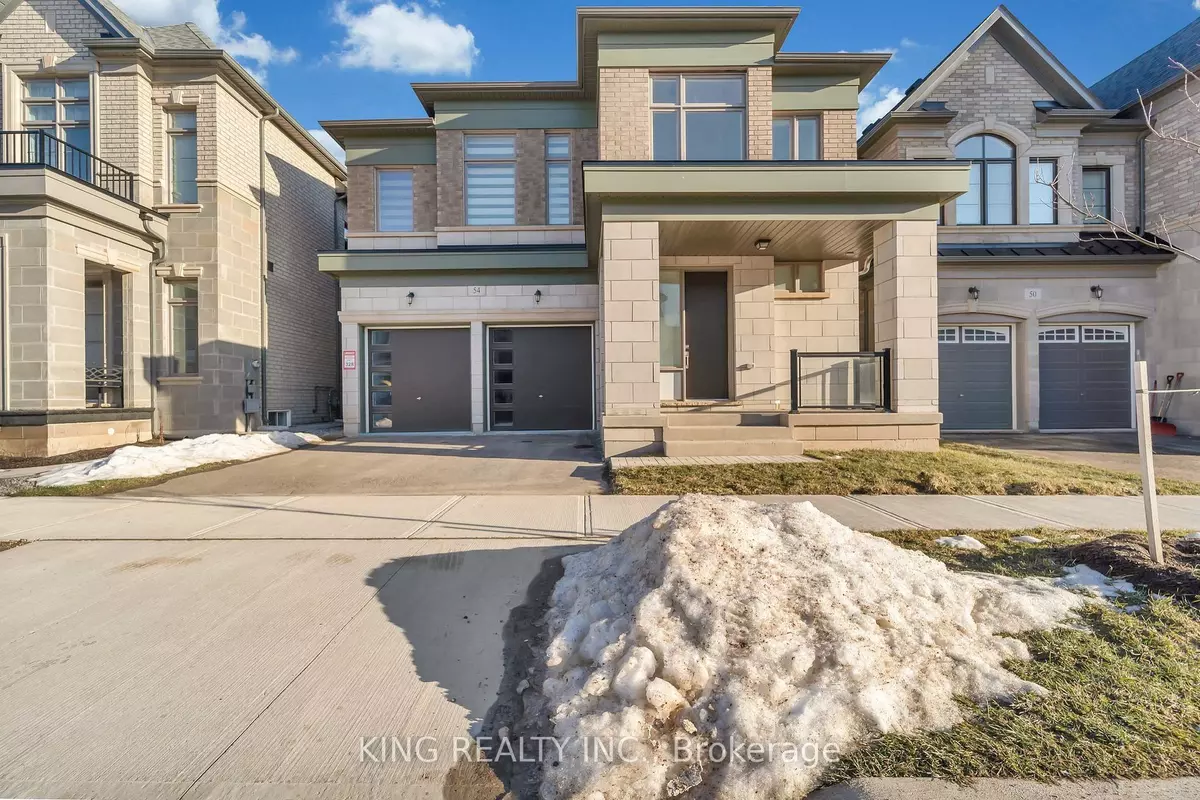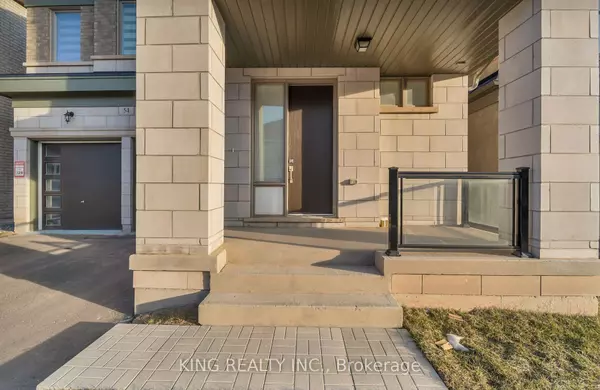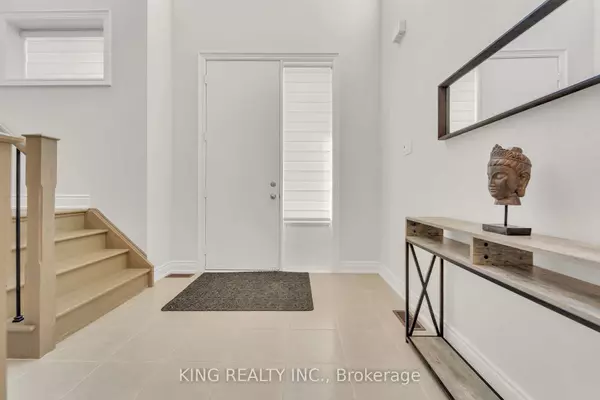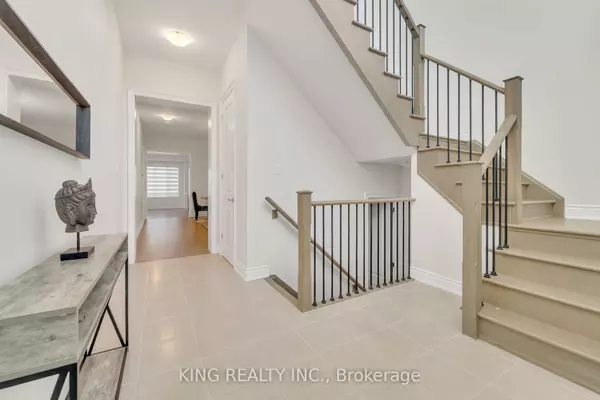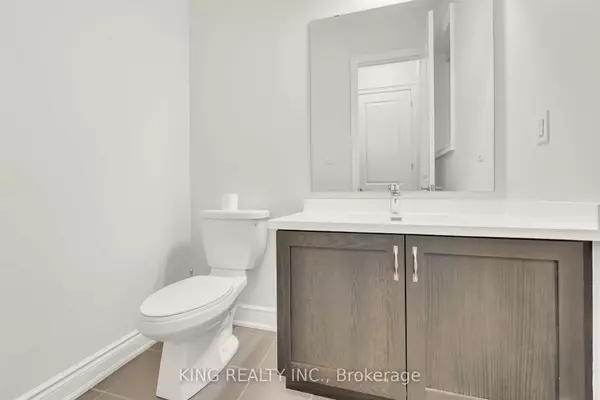REQUEST A TOUR If you would like to see this home without being there in person, select the "Virtual Tour" option and your agent will contact you to discuss available opportunities.
In-PersonVirtual Tour
$ 5,600
Est. payment /mo
New
54 Boulton TRL Oakville, ON L6H 0Z9
4 Beds
5 Baths
UPDATED:
01/10/2025 09:12 PM
Key Details
Property Type Single Family Home
Sub Type Detached
Listing Status Active
Purchase Type For Lease
MLS Listing ID W11918225
Style 2-Storey
Bedrooms 4
Property Description
Located in prestigious Oakville, this stunning 4-bedroom home offers 3.5 bathrooms upstairs plus a fully finished 1000sqft basement with an additional full bathroom and can be used as recreational area. The main floor features a living/dining combined room, family room, an office/den, ideal for remote work. Equipped with top-of-the-line appliances, this home combines luxury with practicality. Boasting an expansive 4,100 square feet of meticulously designed finished living space, this home offers unparalleled comfort and sophistication. Nestled in a vibrant community, its surrounded by top-rated schools, essential amenities, grocery stores, banks, and some of the best restaurants in the area. This sought-after location offers convenience and an exceptional quality of life, making it the perfect place to call home.
Location
Province ON
County Halton
Community Rural Oakville
Area Halton
Region Rural Oakville
City Region Rural Oakville
Rooms
Family Room Yes
Basement Finished
Kitchen 1
Interior
Interior Features Other
Cooling Central Air
Fireplace Yes
Heat Source Gas
Exterior
Parking Features Available
Garage Spaces 2.0
Pool None
Roof Type Asphalt Shingle
Lot Depth 90.0
Total Parking Spaces 4
Building
Foundation Concrete
Listed by KING REALTY INC.


