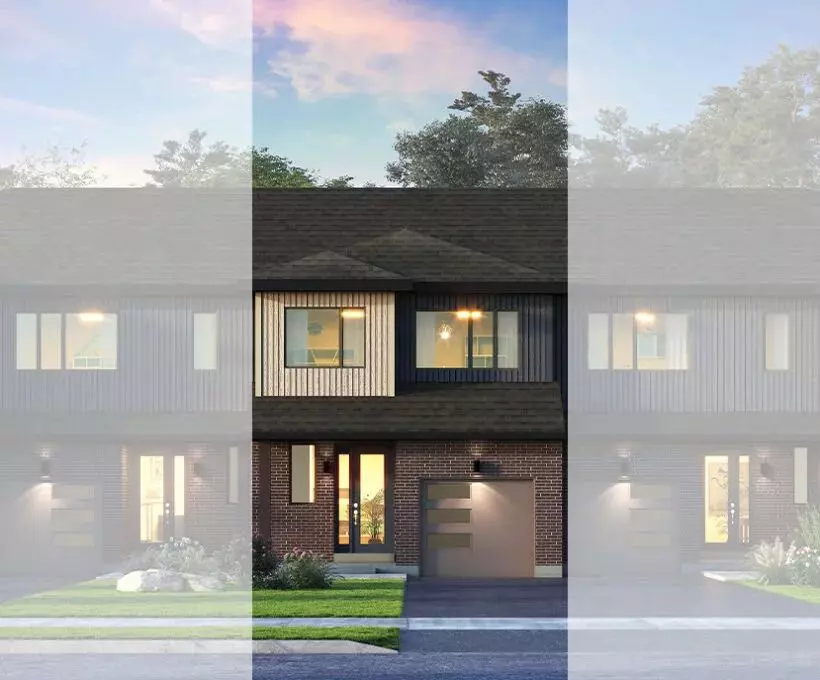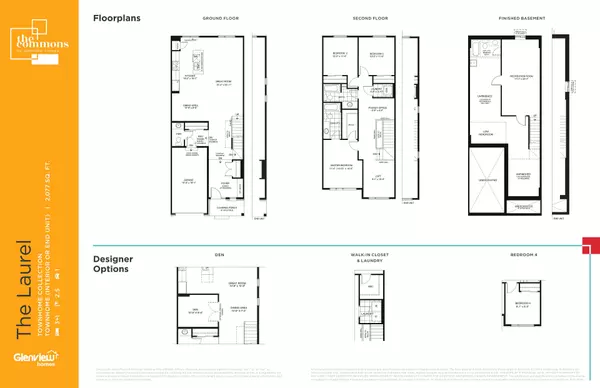REQUEST A TOUR If you would like to see this home without being there in person, select the "Virtual Tour" option and your agent will contact you to discuss available opportunities.
In-PersonVirtual Tour
$ 648,990
Est. payment /mo
New
1040 Ventus WAY Orleans - Convent Glen And Area, ON K1W 0T1
3 Beds
3 Baths
UPDATED:
01/10/2025 07:38 PM
Key Details
Property Type Townhouse
Sub Type Att/Row/Townhouse
Listing Status Active
Purchase Type For Sale
Approx. Sqft 2000-2500
MLS Listing ID X11917956
Style 2-Storey
Bedrooms 3
Tax Year 2025
Property Description
Welcome to Phase 2 of Glenview Homes' master planned community The Commons. Explore the versatility of "The Laurel' floor plan. Featuring an open-concept main floor with 9ft smooth ceilings, wood composite flooring, convenient mudroom off the garage, & spacious great room with entertainers kitchen. Elevate productivity with a 2nd-floor pocket office, & enjoy the convenience of second-floor laundry and an additional loft, the perfect place to cozy up with a good book or additional play area for the kids. Move in and enjoy amazing features like the finished basement recreation room with 3pc basement bathroom rough-in. As well as the home's expertly selected finishings which include approximately $15,000 in upgrades. Stone counters in both full bathrooms. Enhanced kitchen design with a pots and pans drawer, 39 upper cabinets, and soft-close functionality. Deluxe master ensuite including double undermount square sinks and spa shower. As well as a water line to the refrigerator, oversized basement window, and main level pot lights. This is the perfect Home and Community for a young family just steps from all your everyday needs, amenities, schools, transit, parks and trails.
Location
Province ON
County Ottawa
Community 2012 - Chapel Hill South - Orleans Village
Area Ottawa
Region 2012 - Chapel Hill South - Orleans Village
City Region 2012 - Chapel Hill South - Orleans Village
Rooms
Family Room No
Basement Finished
Kitchen 1
Interior
Interior Features None
Cooling Central Air
Fireplace No
Heat Source Gas
Exterior
Parking Features Private
Garage Spaces 1.0
Pool None
Roof Type Asphalt Shingle
Lot Depth 90.0
Total Parking Spaces 2
Building
Foundation Poured Concrete
Listed by RE/MAX AFFILIATES BOARDWALK



