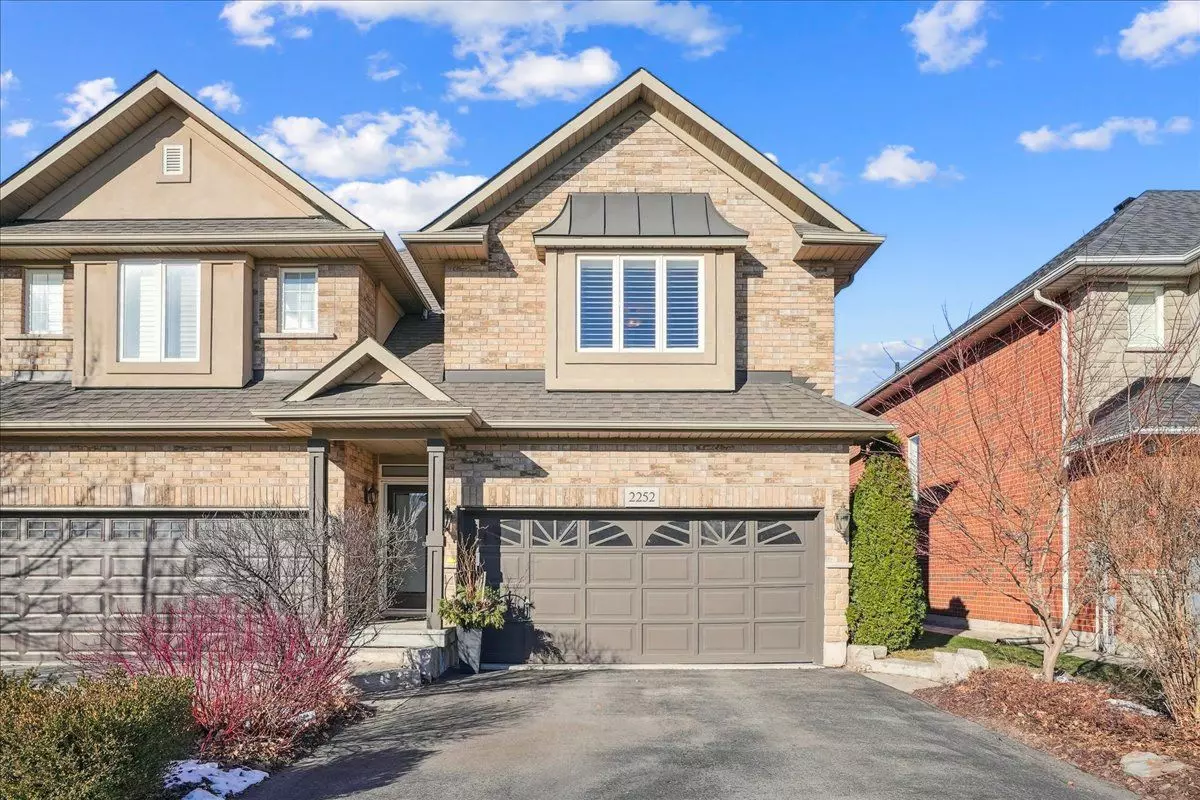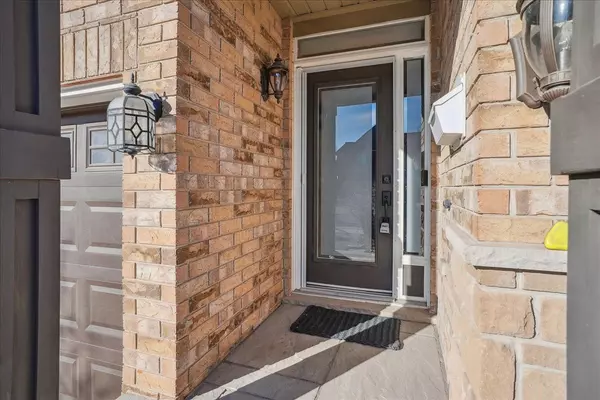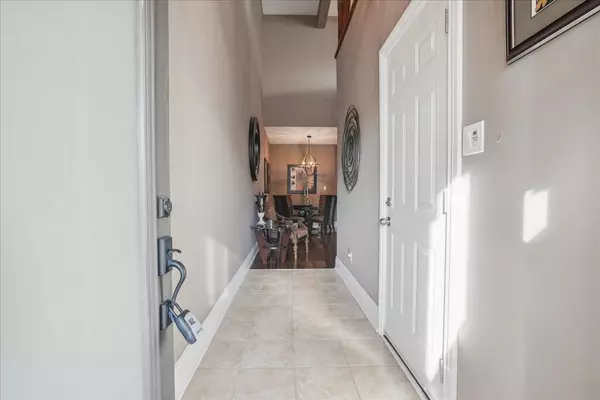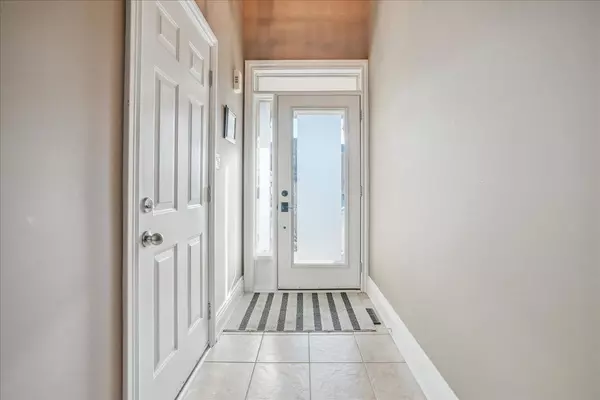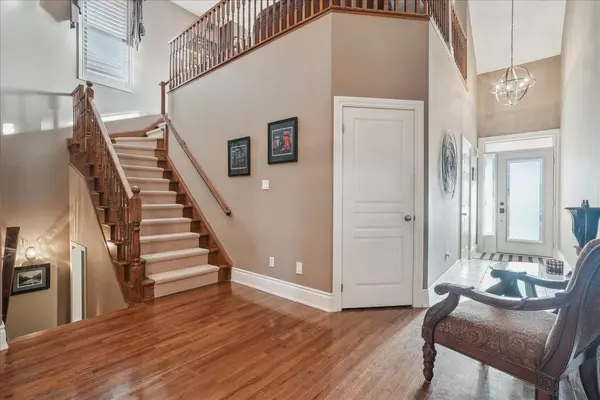REQUEST A TOUR If you would like to see this home without being there in person, select the "Virtual Tour" option and your agent will contact you to discuss available opportunities.
In-PersonVirtual Tour
$ 1,199,900
Est. payment /mo
New
2252 Highcroft RD Oakville, ON L6M 4Y4
2 Beds
2 Baths
UPDATED:
01/10/2025 06:05 PM
Key Details
Property Type Single Family Home
Listing Status Active
Purchase Type For Sale
Approx. Sqft 1500-2000
MLS Listing ID W11917670
Style Bungaloft
Bedrooms 2
Annual Tax Amount $4,525
Tax Year 2024
Property Description
RARE OPPORTUNITY! Charming Bungaloft nestled on a quiet street in Westmount! Over 2700 sq ft of finished living space! This semi-detached gem, built by Markay, boasts exquisite designer finishes throughout and a bright, open-concept design. It features beautiful hardwood floors, nine-foot ceilings, recessed lighting, a maple kitchen with stainless steel appliances, and access to the rear patio. The main floor also includes a spacious dining area, a hardwood staircases, elegant deep baseboards, and California shutters.The primary bedroom offers a walk-in closet and a luxurious four-piece ensuite. Upstairs, the spacious family room is enhanced by a cozy gas fireplace, recessed lighting, deep baseboards, and California shutters. Additional highlights include central vacuum, custom window treatments, and a fully finished lower level with berber carpeting, a games area, chalk board wall, rough-in two piece bath and ample storage space.The two-car attached garage and double driveway ensure plenty of parking. Outside, you'll find beautiful stone walkways, a private patio, and manicured landscaping. Ideally located near schools, shopping, public transit, and just steps from walking trails and parks. This home has been immaculately maintained!
Location
Province ON
County Halton
Zoning Residential
Rooms
Basement Full, Finished
Kitchen 1
Interior
Interior Features Central Vacuum, Primary Bedroom - Main Floor, Rough-In Bath, Storage
Cooling Central Air
Fireplaces Type Electric, Family Room, Natural Gas, Rec Room
Inclusions Fridge, Stove, Washer, Dryer, Dishwasher, California Shutters, Microwave, 1 GDO, CVAC + att, Electric Fireplace
Exterior
Exterior Feature Landscaped, Patio, Privacy
Parking Features Attached
Garage Spaces 4.0
Pool None
Roof Type Shingles
Building
Foundation Poured Concrete
Lited by RE/MAX ESCARPMENT REALTY INC.


