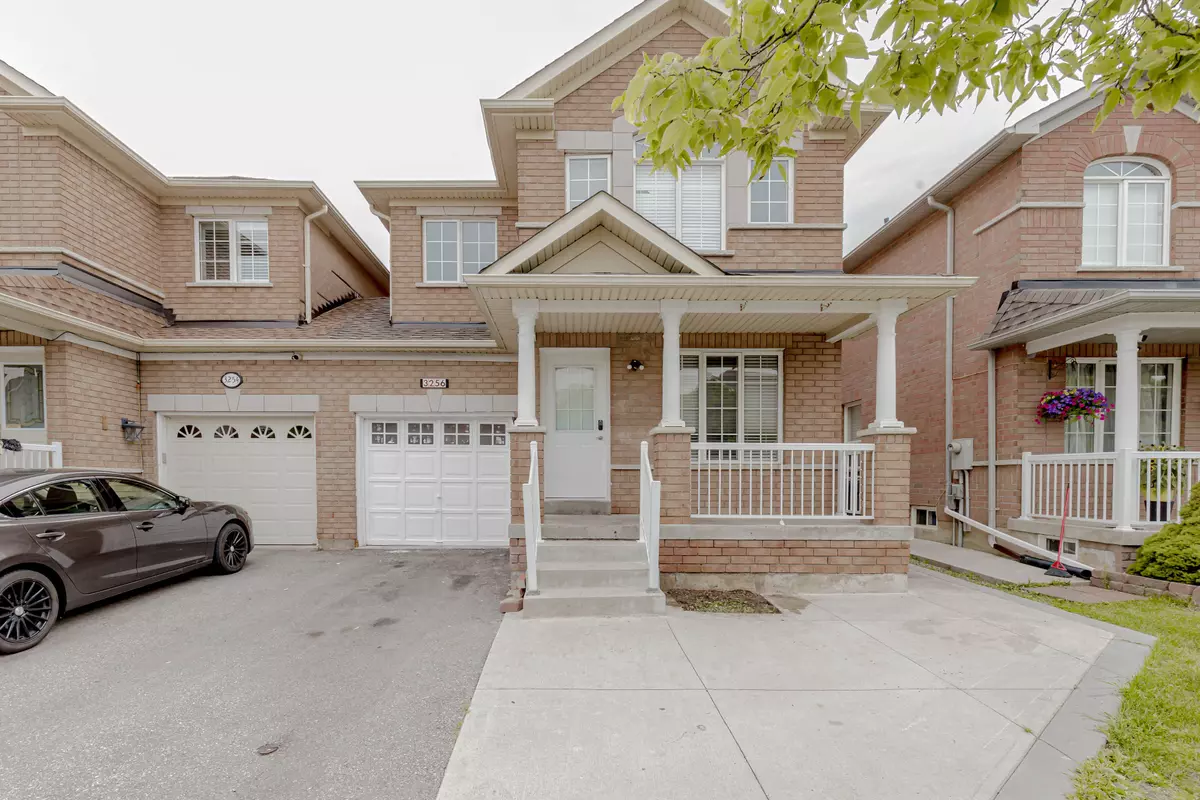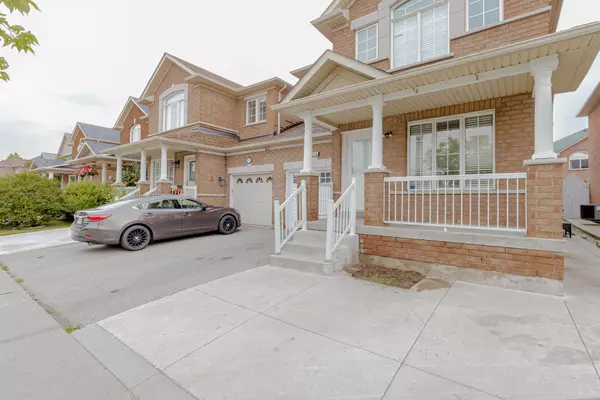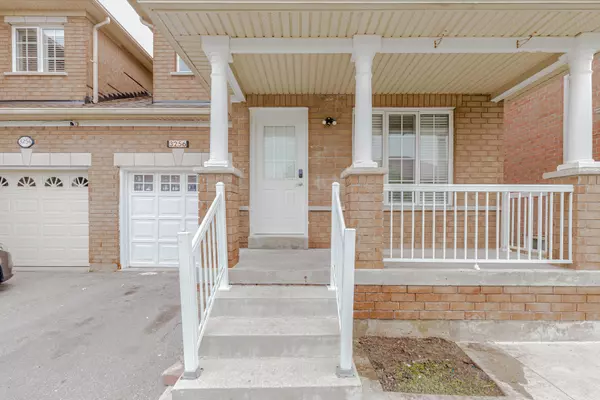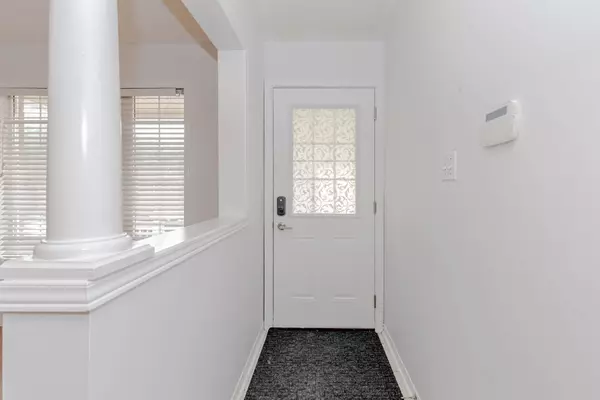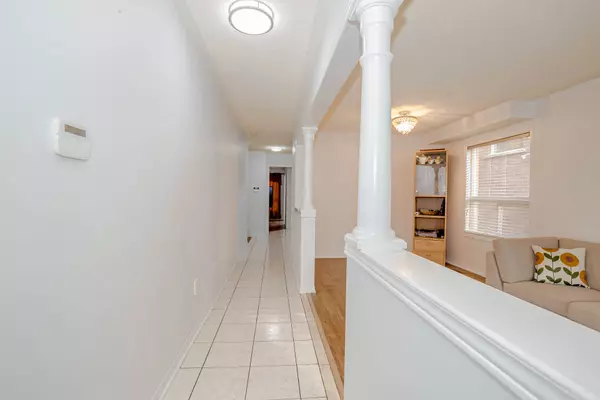REQUEST A TOUR If you would like to see this home without being there in person, select the "Virtual Tour" option and your advisor will contact you to discuss available opportunities.
In-PersonVirtual Tour
$ 1,100,000
Est. payment /mo
New
3256 Camberwell DR Peel, ON L5M 6T2
6 Beds
4 Baths
UPDATED:
01/09/2025 11:03 PM
Key Details
Property Type Single Family Home
Sub Type Detached
Listing Status Active
Purchase Type For Sale
MLS Listing ID W11916355
Style 2-Storey
Bedrooms 6
Annual Tax Amount $5,509
Tax Year 2024
Property Description
Experience the charm of this stunning 4-bedroom home in the highly sought-after Churchill Meadows area! With approximately 1900s ft of living space, this home is attached only by the garage, giving it the feel of a detached house. The open concept layout features a spacious family room with a cozy gas fireplace, perfect for relaxation. The sunlit interior creates a bright and inviting atmosphere throughout the day. Each of the four bedrooms offers ample closet space and large windows with picturesque views. The master suite is a retreat, complete with a spa-like ensuite bathroom featuring a soaking tub and walk-in shower. This unique home boasts 2 kitchens,4 bathrooms, and laundry. Finished basement with separate entrance. Centrally located this home is close to top rated schools, parks,public transit and major highways making it an ideal place.
Location
Province ON
County Peel
Community Churchill Meadows
Area Peel
Zoning Single Family
Region Churchill Meadows
City Region Churchill Meadows
Rooms
Family Room Yes
Basement Finished, Separate Entrance
Kitchen 2
Separate Den/Office 2
Interior
Interior Features Other
Cooling Central Air
Inclusions Fridge(2), Stove(2), Built In Dishwasher, Washer And Dryer, Window Coverings & Electric Light Fixtures.
Exterior
Parking Features Private
Garage Spaces 3.0
Pool None
Roof Type Other
Lot Frontage 28.54
Lot Depth 85.3
Total Parking Spaces 3
Building
Foundation Other
Listed by RE/MAX MILLENNIUM REAL ESTATE


