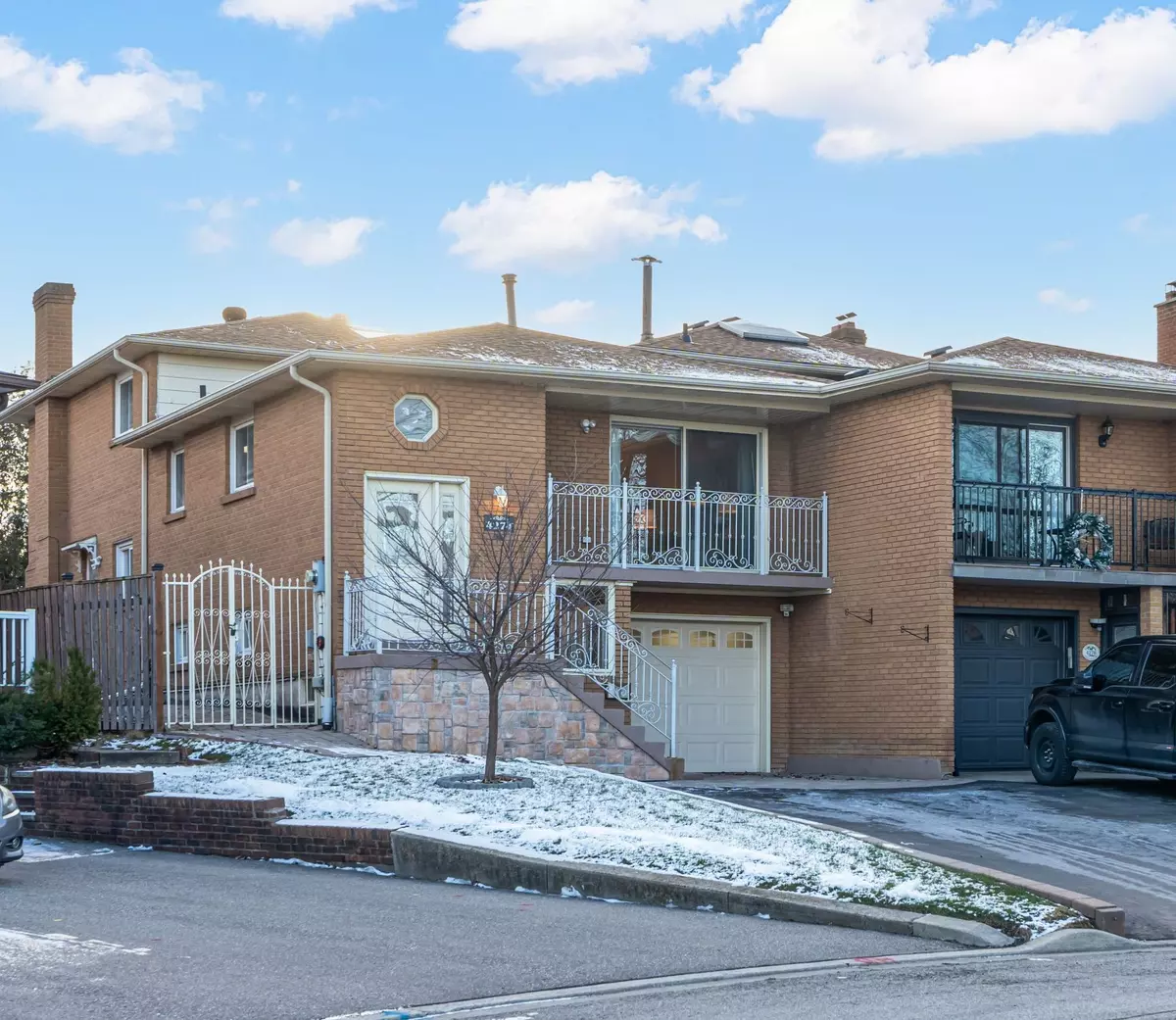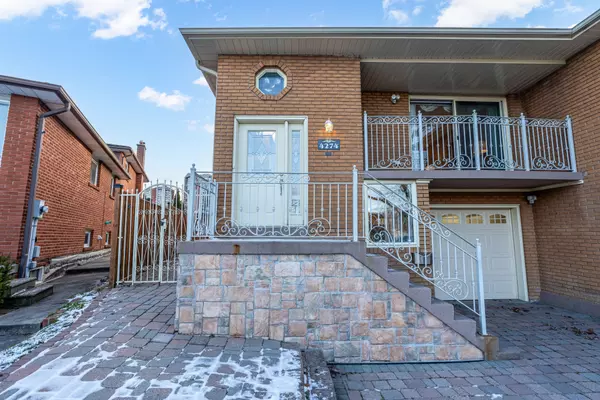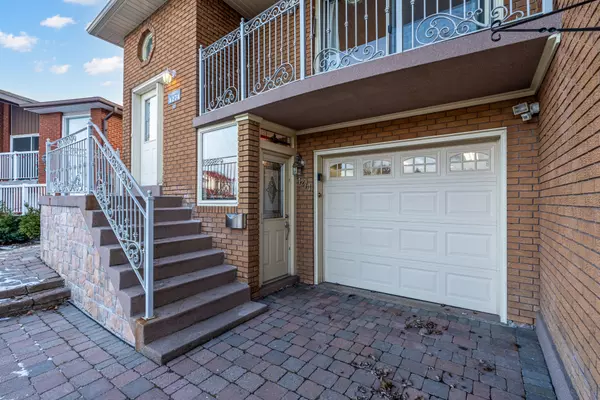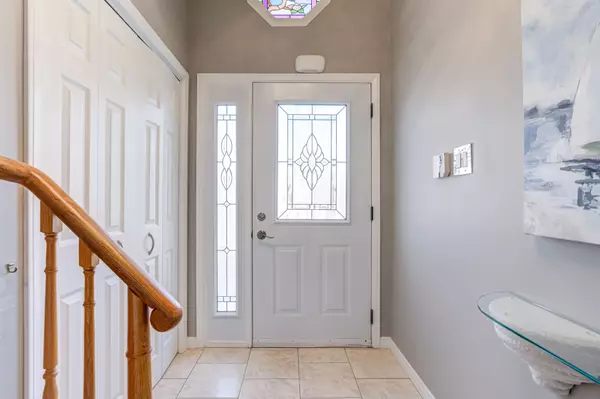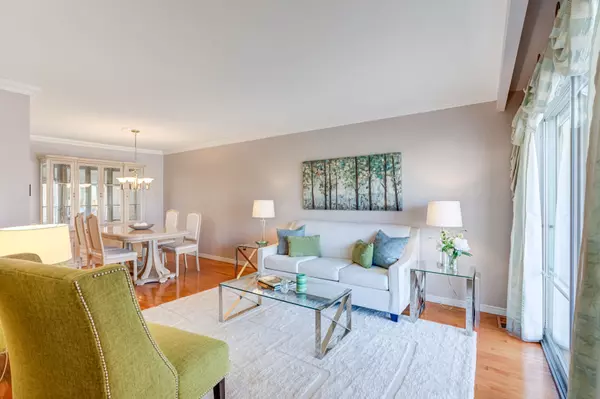REQUEST A TOUR If you would like to see this home without being there in person, select the "Virtual Tour" option and your agent will contact you to discuss available opportunities.
In-PersonVirtual Tour
$ 1,249,000
Est. payment /mo
New
4274 Ryeford CT Mississauga, ON L4Z 1L9
4 Beds
3 Baths
UPDATED:
01/09/2025 10:47 PM
Key Details
Property Type Single Family Home
Sub Type Semi-Detached
Listing Status Active
Purchase Type For Sale
MLS Listing ID W11916333
Style Backsplit 5
Bedrooms 4
Annual Tax Amount $5,974
Tax Year 2024
Property Description
This incredible home offers a rare 5-level backsplit design that is both very well-maintained and spacious. This beautiful home is flooded with natural light throughout. The main floor features a renovated family sized kitchen, a living room with a walkout to the front balcony and lovely dining room., The front balcony is a great spot to enjoy warm days and evenings. The upper level has 3 spacious bedrooms and a lovely renovated bath. The lower level boasts a large family room with a cozy fireplace (decorative) and a walkout to the beautiful yard. It also includes a full bath and a versatile 4th bedroom/den with its own side entrance. The basement level is complete with a living room, kitchenette, bath, and a ground level walkout. The sub-basement offers a massive rec room and a 5th bedroom, ideal for additional living space. Situated on a quiet, family-friendly court, this home is ideally located near Square One Mall, major highways, shops, restaurants, schools, and places of worship, making it a perfect choice for convenience and comfort.
Location
Province ON
County Peel
Community Rathwood
Area Peel
Region Rathwood
City Region Rathwood
Rooms
Family Room Yes
Basement Finished with Walk-Out, Separate Entrance
Kitchen 2
Separate Den/Office 1
Interior
Interior Features Upgraded Insulation, Auto Garage Door Remote
Cooling Central Air
Fireplace No
Heat Source Gas
Exterior
Parking Features Private
Garage Spaces 3.0
Pool None
Roof Type Asphalt Shingle
Lot Depth 127.83
Total Parking Spaces 3
Building
Unit Features Public Transit,School,Park,Hospital,Level
Foundation Poured Concrete
Listed by ROYAL LEPAGE REAL ESTATE SERVICES LTD.


